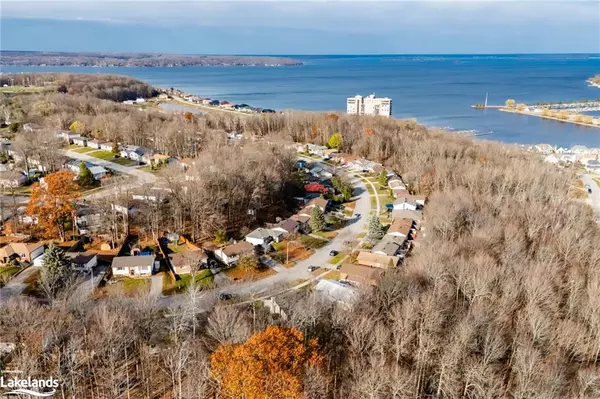$547,900
$569,900
3.9%For more information regarding the value of a property, please contact us for a free consultation.
838 Birchwood Drive Midland, ON L4R 4Y2
5 Beds
2 Baths
1,142 SqFt
Key Details
Sold Price $547,900
Property Type Single Family Home
Sub Type Single Family Residence
Listing Status Sold
Purchase Type For Sale
Square Footage 1,142 sqft
Price per Sqft $479
MLS Listing ID 40544741
Sold Date 03/07/24
Style Bungalow Raised
Bedrooms 5
Full Baths 2
Abv Grd Liv Area 2,021
Originating Board The Lakelands
Annual Tax Amount $3,666
Property Description
Welcome to 838 Birchwood, a charming raised bungalow offering the perfect blend of comfort and
convenience in the heart of Midland. This home is situated in a quiet neighbourhood, providing a great retreat
for families. With quick access to the highway, it makes this property an ideal place for commuters. Step into
your own outdoor oasis with a large deck and above-ground pool, perfect for entertaining or unwinding. Other
features include an attached garage, central air conditioning, and neighbourhood park. Backing onto
greenspace, the fully fenced backyard ensures privacy and security, creating a safe space for children and
pets to play. Discover the perfect blend of comfort, convenience, and natural beauty at 838 Birchwood.
Schedule a viewing today and make this your new home.
Location
Province ON
County Simcoe County
Area Md - Midland
Zoning R2
Direction HWY 12, Williams St, Birchwood
Rooms
Basement Full, Finished
Kitchen 1
Interior
Interior Features In-law Capability
Heating Forced Air, Natural Gas
Cooling Central Air
Fireplace No
Appliance Dryer, Refrigerator, Stove, Washer
Laundry In Basement
Exterior
Parking Features Attached Garage
Garage Spaces 1.0
Pool Above Ground
View Y/N true
View Forest, Park/Greenbelt
Roof Type Asphalt Shing
Porch Deck
Lot Frontage 46.08
Lot Depth 100.0
Garage Yes
Building
Lot Description Urban, City Lot, Greenbelt, Park, Public Transit, Quiet Area, Shopping Nearby, Trails
Faces HWY 12, Williams St, Birchwood
Foundation Concrete Block
Sewer Sewer (Municipal)
Water Municipal
Architectural Style Bungalow Raised
Structure Type Aluminum Siding
New Construction No
Others
Senior Community false
Tax ID 584750117
Ownership Freehold/None
Read Less
Want to know what your home might be worth? Contact us for a FREE valuation!

Our team is ready to help you sell your home for the highest possible price ASAP

GET MORE INFORMATION





