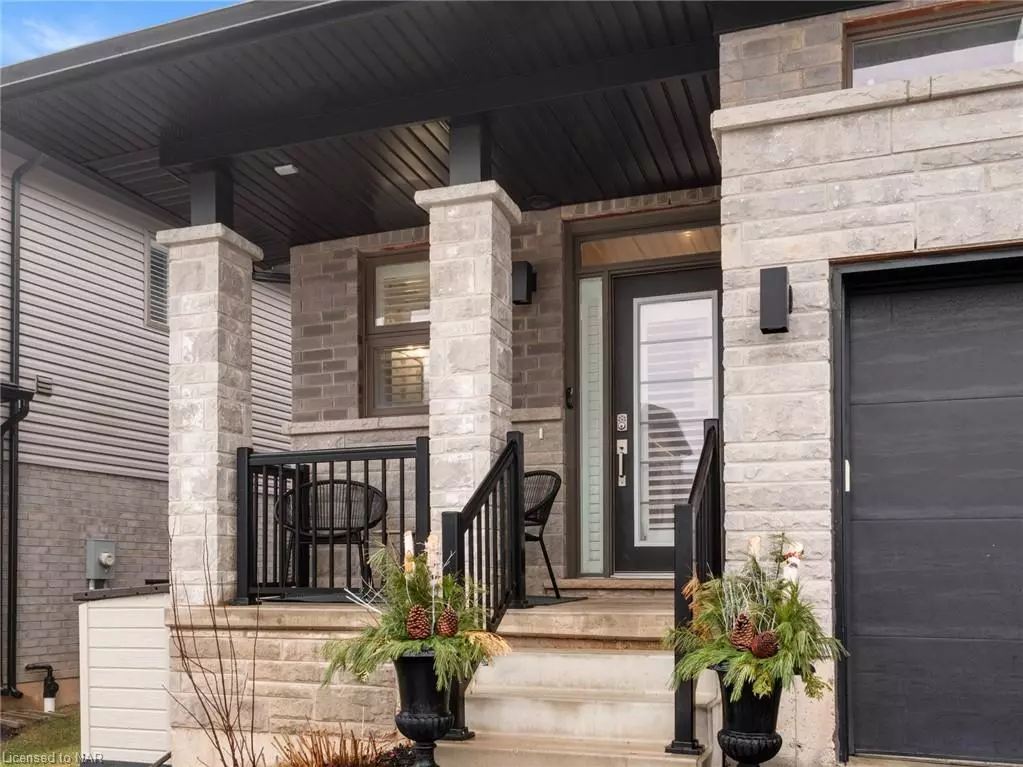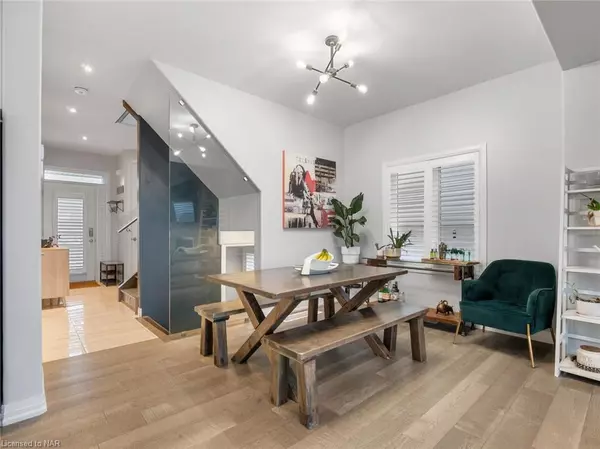$790,000
$799,000
1.1%For more information regarding the value of a property, please contact us for a free consultation.
5079 Connor Drive Drive Beamsville, ON L3J 0M6
3 Beds
4 Baths
1,571 SqFt
Key Details
Sold Price $790,000
Property Type Townhouse
Sub Type Row/Townhouse
Listing Status Sold
Purchase Type For Sale
Square Footage 1,571 sqft
Price per Sqft $502
MLS Listing ID 40534032
Sold Date 03/04/24
Style Two Story
Bedrooms 3
Full Baths 2
Half Baths 2
Abv Grd Liv Area 1,971
Originating Board Niagara
Year Built 2020
Annual Tax Amount $4,639
Property Description
*ONE OF A KIND MODEL* Welcome To This Unparalleled 3-Bedroom Freehold Corner Unit Townhome, A 2020 Build With Over $90,000+ In Upgrades. Custom 9 Ft Doors, Glass Railings, And A Chic Kitchen With Quartz Countertops, Gas Range, And Herringbone Backsplash Set The Tone. The Open Concept Living Room Boasts A Massive Gas Fireplace Centrepiece, Enhanced By Added Windows, And Leads To A Backyard Oasis With Park Access – Tennis, Basketball, Playground, Soccer Field, And Splash Pad.
Engineered Hardwood And California Shutters Add A Touch Of Luxury Throughout. The Primary Bedroom, Featuring Added Windows And A Juliet Balcony Overlooking The Park, Lake & Escarpment Offers Scenic Views And A Spa-Like Ensuite With Heated Floors. The Finished Basement Adds Versatility – Perfect For Gatherings Or Peaceful Evenings. Entertain Friends At The Sleek Bar Or Find Inspiration In Your Dedicated Home Office. This Space Seamlessly Blends Functionality And Comfort, Enhancing The Appeal Of This Captivating Townhome For Both Work And Play.
Nestled In Wine Country In Beautiful Beamsville, This Home Is Surrounded By Incredible Restaurants And Wineries. Only 25 Minutes From Niagara Falls And A 1-Hour Drive To Toronto, This Property Seamlessly Blends Modern Living, Nature, And Urban Convenience. Don't Miss This Chance To Own A Luxurious Retreat In The Heart Of Wine Country. *Sod Will Be Laid In The Backyard At The Sellers Expense.
Location
Province ON
County Niagara
Area Lincoln
Zoning RM1-24 (H)
Direction Mountain Rd to Connor Dr/Vista Ridge
Rooms
Other Rooms Storage
Basement Full, Finished, Sump Pump
Kitchen 1
Interior
Interior Features Central Vacuum, Auto Garage Door Remote(s), Built-In Appliances
Heating Forced Air, Natural Gas
Cooling Central Air
Fireplaces Number 1
Fireplaces Type Gas
Fireplace Yes
Window Features Window Coverings
Appliance Instant Hot Water, Oven, Dishwasher, Dryer, Gas Oven/Range, Range Hood, Refrigerator, Washer
Laundry Upper Level
Exterior
Parking Features Attached Garage, Garage Door Opener
Garage Spaces 1.0
View Y/N true
View Park/Greenbelt
Roof Type Asphalt Shing
Porch Deck
Lot Frontage 36.31
Lot Depth 98.67
Garage Yes
Building
Lot Description Urban, Ample Parking, Beach, Corner Lot, Dog Park, City Lot, Near Golf Course, Greenbelt, Highway Access, Hospital, Major Highway, Open Spaces, Park, Place of Worship, Playground Nearby, Ravine, Rec./Community Centre, School Bus Route, Schools, Trails
Faces Mountain Rd to Connor Dr/Vista Ridge
Foundation Poured Concrete
Sewer Sewer (Municipal)
Water Municipal
Architectural Style Two Story
Structure Type Vinyl Siding
New Construction No
Schools
Elementary Schools Jacob Beam Public, Saint Mark Catholic, Senator Gibson
High Schools Beamsville Secondary, Blessed Trinity, West Niagara Secondary
Others
Senior Community false
Tax ID 461041301
Ownership Freehold/None
Read Less
Want to know what your home might be worth? Contact us for a FREE valuation!

Our team is ready to help you sell your home for the highest possible price ASAP

GET MORE INFORMATION





