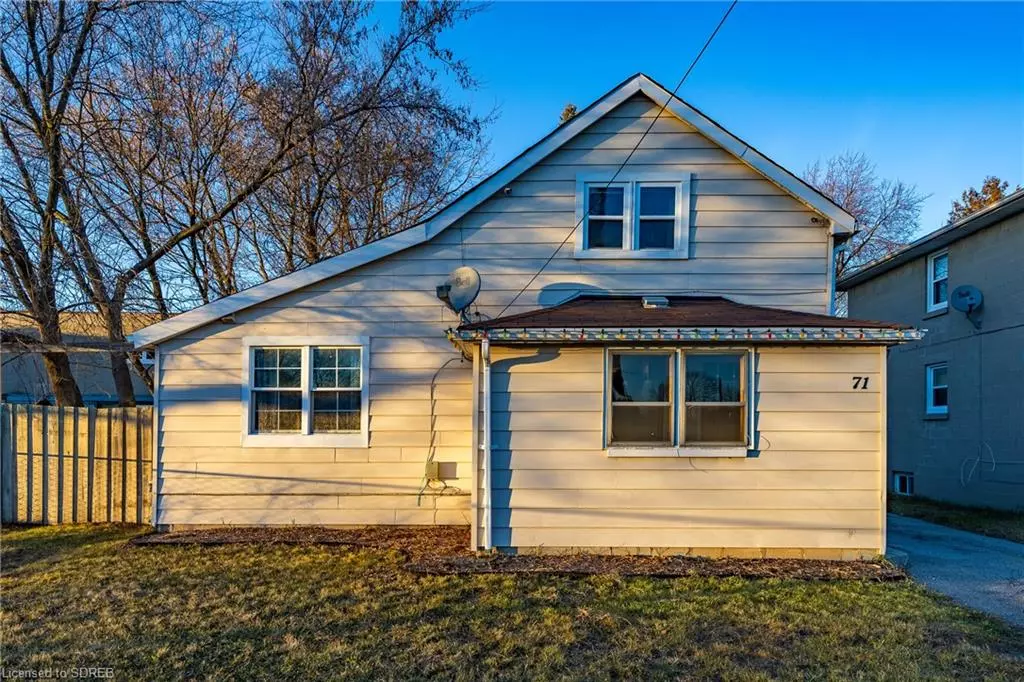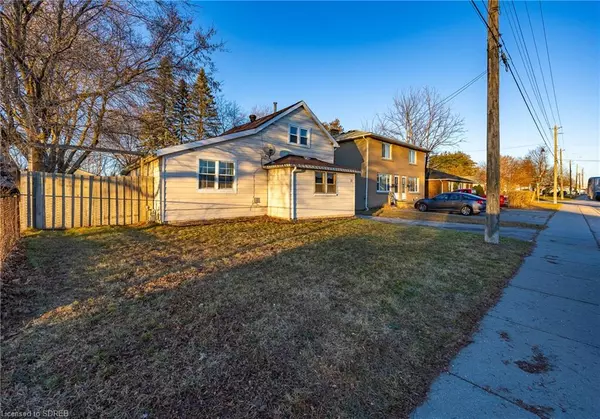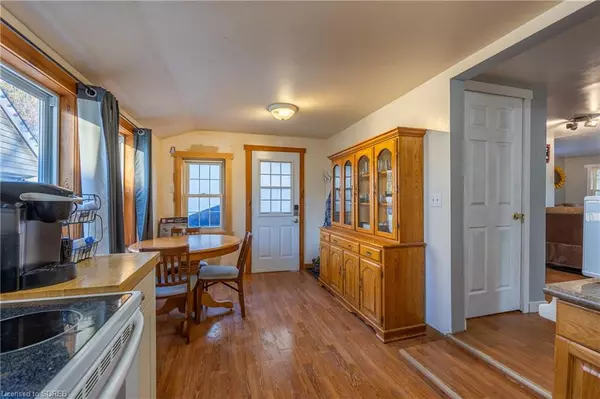$415,000
$429,900
3.5%For more information regarding the value of a property, please contact us for a free consultation.
71 Imperial Street Delhi, ON N4B 1G8
3 Beds
1 Bath
1,250 SqFt
Key Details
Sold Price $415,000
Property Type Single Family Home
Sub Type Single Family Residence
Listing Status Sold
Purchase Type For Sale
Square Footage 1,250 sqft
Price per Sqft $332
MLS Listing ID 40521306
Sold Date 03/01/24
Style 1.5 Storey
Bedrooms 3
Full Baths 1
Abv Grd Liv Area 1,250
Originating Board Simcoe
Annual Tax Amount $1,886
Property Description
Attention first time home buyers! This 3 bedroom 1 bath 1.5 storey home checks all the boxes. On the main floor you will find a large living room, eat in kitchen with appliances included, 2 bedrooms and an updated 4 piece bath. On the upper level is the primary bedroom with walk in closet. The large landing can be used as a small office for anyone who wants to work from home! There is a single detached garage and the yard is fenced for man's best friend! The furnace has been replaced in 2020, new garage door in 2021 and new sewer line to the house in 2023. Immediate possession!
Location
Province ON
County Norfolk
Area Delhi
Zoning R1-A
Direction James Street (Hwy 3) to Imperial, property just past East St.
Rooms
Basement Partial, Unfinished
Kitchen 1
Interior
Interior Features Other
Heating Forced Air, Natural Gas
Cooling Window Unit(s)
Fireplace No
Window Features Window Coverings
Appliance Dryer, Refrigerator, Stove, Washer
Laundry Main Level
Exterior
Exterior Feature Year Round Living
Parking Features Detached Garage, Asphalt
Garage Spaces 1.0
Fence Full
Utilities Available Cable Available, Cell Service, Electricity Connected, Garbage/Sanitary Collection, High Speed Internet Avail, Natural Gas Connected, Recycling Pickup
Roof Type Shingle
Porch Patio, Enclosed
Lot Frontage 50.0
Garage Yes
Building
Lot Description Urban, Library, Place of Worship, Rec./Community Centre, Schools, Shopping Nearby
Faces James Street (Hwy 3) to Imperial, property just past East St.
Foundation Concrete Block
Sewer Sewer (Municipal)
Water Municipal
Architectural Style 1.5 Storey
Structure Type Aluminum Siding
New Construction No
Schools
Elementary Schools Delhi Public, St. Francis Cabrini
High Schools Delhi District Secondary, Holy Trinity
Others
Senior Community false
Tax ID 501630294
Ownership Freehold/None
Read Less
Want to know what your home might be worth? Contact us for a FREE valuation!

Our team is ready to help you sell your home for the highest possible price ASAP

GET MORE INFORMATION





