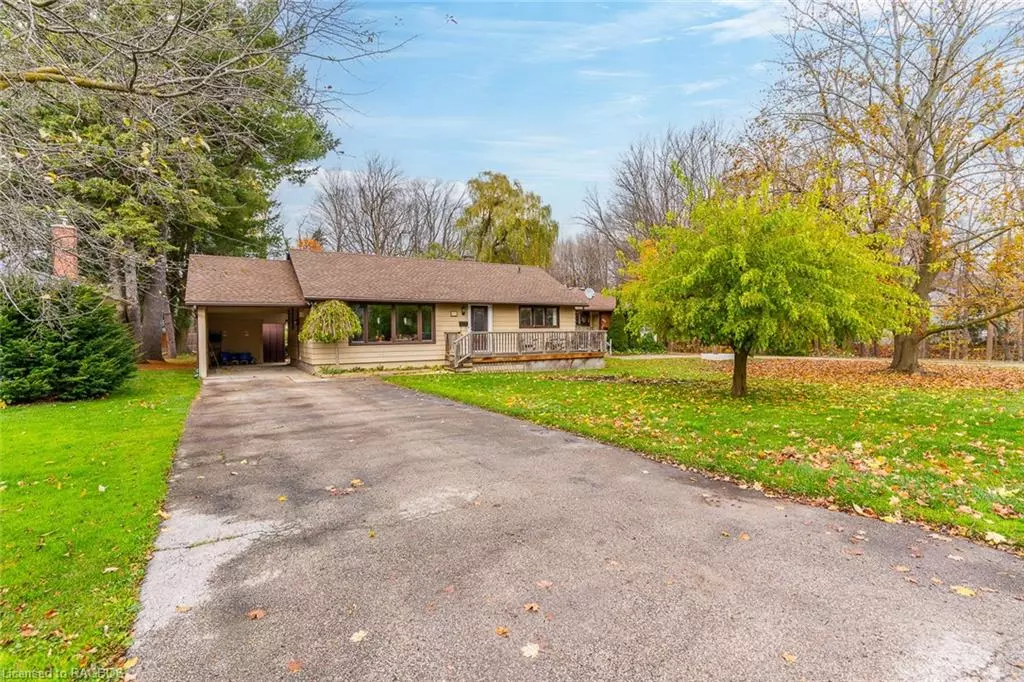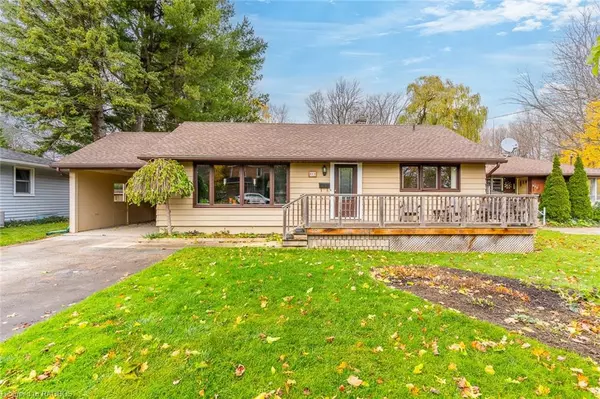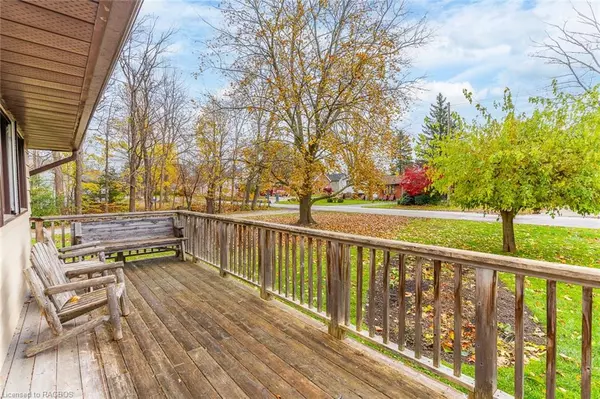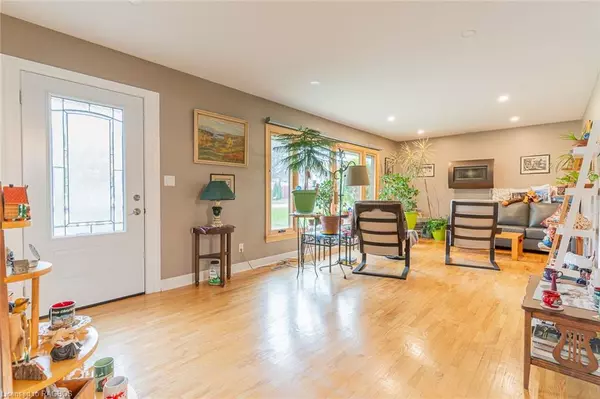$515,000
$524,900
1.9%For more information regarding the value of a property, please contact us for a free consultation.
812 11th Street W Owen Sound, ON N4K 3T3
3 Beds
2 Baths
1,030 SqFt
Key Details
Sold Price $515,000
Property Type Single Family Home
Sub Type Single Family Residence
Listing Status Sold
Purchase Type For Sale
Square Footage 1,030 sqft
Price per Sqft $500
MLS Listing ID 40511628
Sold Date 02/29/24
Style Bungalow
Bedrooms 3
Full Baths 2
Abv Grd Liv Area 1,830
Originating Board Grey Bruce Owen Sound
Year Built 1956
Annual Tax Amount $3,511
Lot Size 0.317 Acres
Acres 0.317
Property Description
Welcome home to a charming bungalow on a gorgeous lot on the West side of Owen Sound. This tastefully updated 3bed 2 bath property is situated on a deep (just under 1/2 acre) lot that backs onto a ravine. A generous sized paved driveway leads to a convenient carport. Enter into a sunny large living area with hardwood floors and updated (2021) high quality window trimmed with Hunter Douglas blinds. The tastefully updated (2020) kitchen installed by VanDolders features pristine white cabinetry and appliances and a lovely modern look glass tile backsplash. Sturdy wood laminate flooring flows through this space that leads to a generous sized mudroom at the back of the home. The living room and kitchen area feature updated pot lighting. Off the kitchen is a nice sized formal dining room that could be easily converted to an extra bedroom if needed. Down the hallway from the living room are two well appointed bedrooms and a lovely main floor 4 piece bath. The lower level features a generous sized family room with cozy berber carpeting and updated pot lights. Electrical was ESA certified in 2018. Another nice sized bedroom and a three piece bathroom are on this floor. In the utility area is a large workshop/crafting area, or this space could easily make for plenty of storage. The laundry is located in this area as well as the high end reverse osmosis (Kinetico) water treatment system. Heading outdoors, at the front of the property is a large cedar deck where you can wile away the summer evenings enjoying the quiet neighbourhood. At the rear of the property is a lovely landscaped yard. Enjoy nature with views of a large ravine off the back of the property - the birds are your rear neighbour. Fabulous perennial gardens and patio area with plenty of space to enjoy. Winters are a little more comfortable with the carport to park your vehicle in. This property is a real gem!
Location
Province ON
County Grey
Area Owen Sound
Zoning R1-6
Direction From the top of Alpha St at Grey Road 17B - Heading East, turn right onto 11th St W. Property is on the Left hand side.
Rooms
Other Rooms Shed(s)
Basement Full, Finished, Sump Pump
Kitchen 1
Interior
Interior Features Central Vacuum, Ceiling Fan(s)
Heating Forced Air, Natural Gas
Cooling Central Air
Fireplace No
Window Features Window Coverings
Appliance Water Purifier, Water Softener, Dishwasher, Dryer, Freezer, Range Hood, Refrigerator, Stove, Washer
Laundry In Basement
Exterior
Exterior Feature Backs on Greenbelt, Landscaped
Parking Features Asphalt
View Y/N true
View Trees/Woods
Roof Type Asphalt Shing
Street Surface Paved
Porch Deck, Patio
Lot Frontage 65.0
Lot Depth 189.74
Garage No
Building
Lot Description Urban, Irregular Lot, Airport, Ample Parking, Quiet Area, Schools, Shopping Nearby
Faces From the top of Alpha St at Grey Road 17B - Heading East, turn right onto 11th St W. Property is on the Left hand side.
Foundation Block
Sewer Sewer (Municipal)
Water Municipal
Architectural Style Bungalow
Structure Type Aluminum Siding
New Construction No
Others
Senior Community false
Tax ID 370500083
Ownership Freehold/None
Read Less
Want to know what your home might be worth? Contact us for a FREE valuation!

Our team is ready to help you sell your home for the highest possible price ASAP

GET MORE INFORMATION





