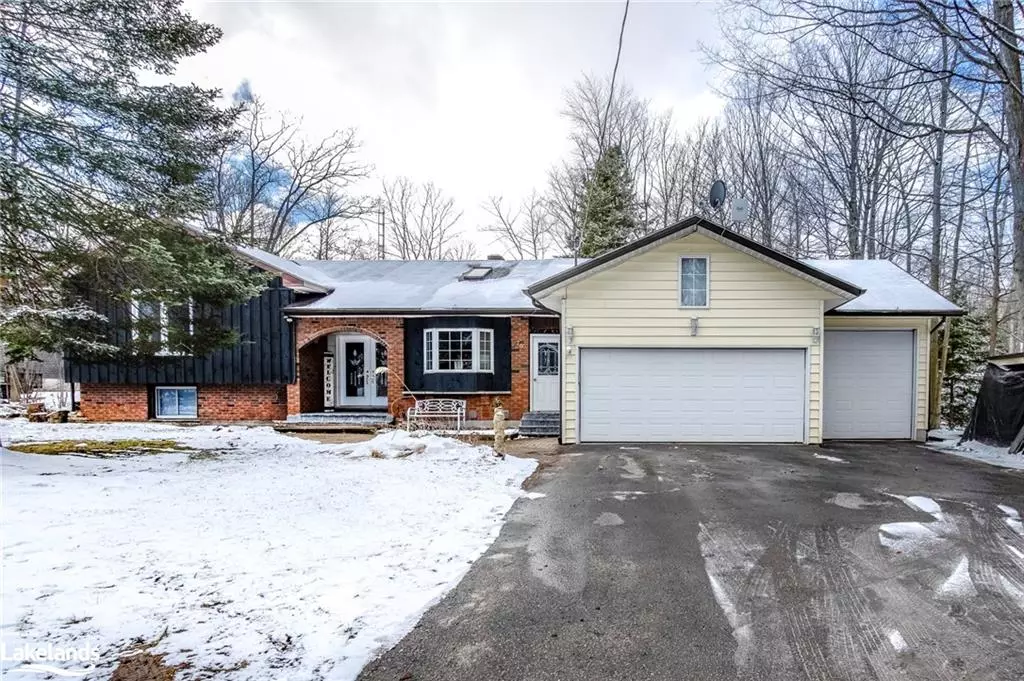$730,000
$749,900
2.7%For more information regarding the value of a property, please contact us for a free consultation.
70 Mcarthur Drive Penetang, ON L9M 1W9
4 Beds
2 Baths
925 SqFt
Key Details
Sold Price $730,000
Property Type Single Family Home
Sub Type Single Family Residence
Listing Status Sold
Purchase Type For Sale
Square Footage 925 sqft
Price per Sqft $789
MLS Listing ID 40541025
Sold Date 02/28/24
Style Sidesplit
Bedrooms 4
Full Baths 2
Abv Grd Liv Area 1,350
Originating Board The Lakelands
Annual Tax Amount $3,887
Property Description
This beautiful home is steps to Georgian Bay, offers a seasonal water view and multiple deeded water access locations. This is a 3+1 bedroom, 2 bath, side split with room for everyone and all their toys. Offering 3 garage spaces plus an additional shop area with separate entrance. Oversized attached garage plus a third garage bay with an extra high garage door for RV or boat storage. Open concept layout with cathedral ceiling and cozy wood burning fireplace. The home also has a forced air propane furnace and two heat pumps to maximize heating/cooling efficiency. Beautifully renovated kitchen with stainless steel appliances. Upper level offers primary bedroom with 3 piece ensuite, two additional bedrooms and a second full bath. The lower level has a fourth bedroom that could also be used as a rec room or office space, as well as a storage room and the laundry/utility room. All of this on a large 100 foot x 176 foot lot and fully fenced yard. Quiet out of town location but close to all conveniences such as schools, shopping, marinas, restaurants and parks. This is a great property in an excellent location. Come check it out for yourself.
Location
Province ON
County Simcoe County
Area Penetanguishene
Zoning SA1
Direction Fuller Avenue to Tay Point Road to McArthur Drive
Rooms
Basement Partial, Finished
Kitchen 1
Interior
Interior Features High Speed Internet, Auto Garage Door Remote(s), Ceiling Fan(s)
Heating Fireplace-Wood, Forced Air-Propane, Heat Pump
Cooling Ductless
Fireplaces Type Wood Burning Stove
Fireplace Yes
Appliance Water Heater Owned, Dishwasher, Dryer, Refrigerator, Stove, Washer
Laundry Laundry Room, Lower Level, Sink
Exterior
Exterior Feature Deeded Water Access
Parking Features Attached Garage, Garage Door Opener, Asphalt
Garage Spaces 3.0
Utilities Available Electricity Connected, Garbage/Sanitary Collection, Recycling Pickup, Street Lights, Phone Connected, Propane
Waterfront Description Access to Water,Lake Privileges
Roof Type Asphalt Shing
Porch Patio
Lot Frontage 100.0
Lot Depth 176.89
Garage Yes
Building
Lot Description Rural, Ample Parking, Marina, Park, Quiet Area, Shopping Nearby
Faces Fuller Avenue to Tay Point Road to McArthur Drive
Foundation Block
Sewer Septic Tank
Water Drilled Well
Architectural Style Sidesplit
Structure Type Board & Batten Siding,Vinyl Siding
New Construction No
Others
Senior Community false
Tax ID 584450359
Ownership Freehold/None
Read Less
Want to know what your home might be worth? Contact us for a FREE valuation!

Our team is ready to help you sell your home for the highest possible price ASAP

GET MORE INFORMATION





