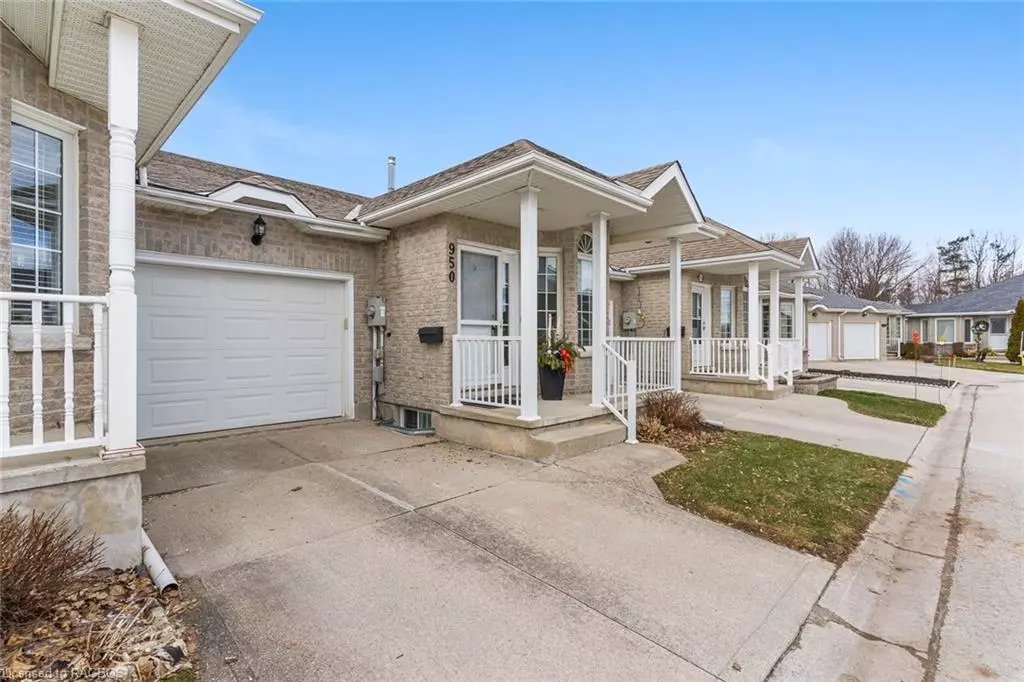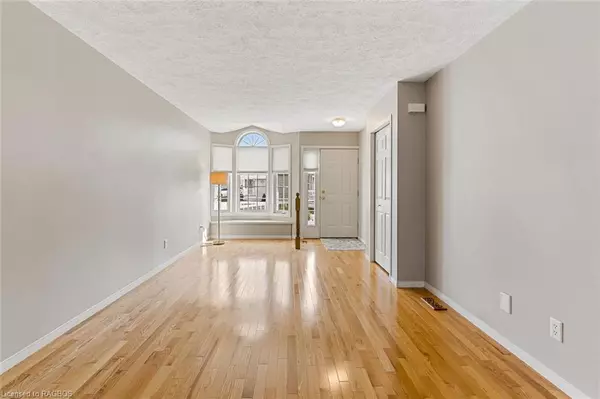$530,000
$539,000
1.7%For more information regarding the value of a property, please contact us for a free consultation.
950 9th Ave A E Owen Sound, ON N4K 6Y4
3 Beds
2 Baths
1,028 SqFt
Key Details
Sold Price $530,000
Property Type Townhouse
Sub Type Row/Townhouse
Listing Status Sold
Purchase Type For Sale
Square Footage 1,028 sqft
Price per Sqft $515
MLS Listing ID 40542228
Sold Date 02/28/24
Style Bungalow
Bedrooms 3
Full Baths 2
Abv Grd Liv Area 2,028
Originating Board Grey Bruce Owen Sound
Year Built 2002
Annual Tax Amount $4,302
Property Description
This Meticulously Maintained Freehold Bungalow Townhome on Sought After Quiet No Through Traffic Street-PACKS A PUNCH. True Main Floor Living with Gleaming Hardwood Floor throughout Main Floor common areas. The Large Living Room upon entry is complimented with a Bright Bay Window and Natural Gas Fireplace. Spacious Dine-In Kitchen features a Centre Island as well easy transition to the Quaint and Private deck and rear yard. The Sizable Master Bedroom Boasts a Walk-In closet and Ensuite Privileges. An additional main floor room with Solar Tube to allow natural light would present well for an Office or Formal Dining Room. Further Living space in the fully updated Lower Level offers an additional Family Room complete with Entertainment/Bonus area, three Piece Bath PLUS Two additional Bedrooms. There is AMPLE storage space throughout this well-appointed little GEM! A Perfect MOVE IN READY Home for Retiree’s, Downsizing and First Time Home Buyers alike! Uptown in close proximity to ALL East Side AMENITIES including Grocers, Regional Rec Centre and Hospital. New Gas Furnace (2022), Shingles (2013), Lower Level (2022), Garage Door (2024). 950 9th Avenue 'A' East
Location
Province ON
County Grey
Area Owen Sound
Zoning General Residential
Direction From Intersection at 9th Avenue East and 8th Street East-East on 8th Street East toward Hospital-First Left Turn is 9th Avenue 'A' East. Property is on left side of 9th Avenue 'A' East.
Rooms
Basement Full, Finished, Sump Pump
Kitchen 1
Interior
Interior Features High Speed Internet, Central Vacuum, Solar Tube(s), Other
Heating Fireplace-Gas, Forced Air, Natural Gas
Cooling Central Air
Fireplaces Number 1
Fireplace Yes
Window Features Window Coverings
Appliance Water Heater Owned, Dishwasher, Dryer, Refrigerator, Stove, Washer
Laundry Laundry Room, Main Level, Sink
Exterior
Exterior Feature Landscaped, Privacy, Year Round Living
Parking Features Attached Garage, Garage Door Opener, Concrete
Garage Spaces 1.0
Utilities Available Cable Connected, Cell Service, Electricity Connected, Garbage/Sanitary Collection, Natural Gas Connected, Recycling Pickup, Street Lights, Phone Connected, Other
Roof Type Asphalt Shing
Porch Deck, Porch
Lot Frontage 24.2
Lot Depth 93.5
Garage Yes
Building
Lot Description Urban, Cul-De-Sac, Near Golf Course, Hospital, Landscaped, Library, Park, Rec./Community Centre, Regional Mall, Schools, Shopping Nearby, Other
Faces From Intersection at 9th Avenue East and 8th Street East-East on 8th Street East toward Hospital-First Left Turn is 9th Avenue 'A' East. Property is on left side of 9th Avenue 'A' East.
Foundation Concrete Perimeter, Poured Concrete
Sewer Sewer (Municipal)
Water Municipal-Metered
Architectural Style Bungalow
New Construction No
Others
Senior Community false
Tax ID 370630083
Ownership Freehold/None
Read Less
Want to know what your home might be worth? Contact us for a FREE valuation!

Our team is ready to help you sell your home for the highest possible price ASAP

GET MORE INFORMATION





