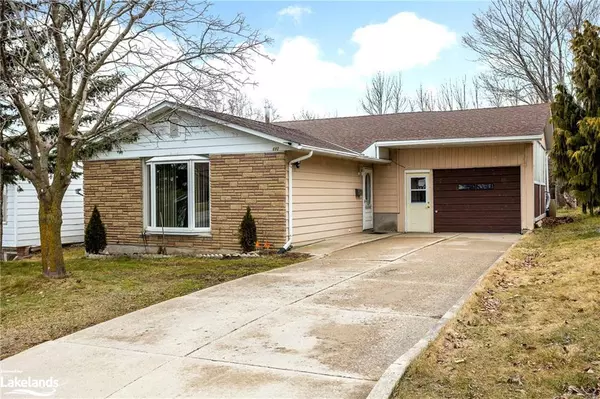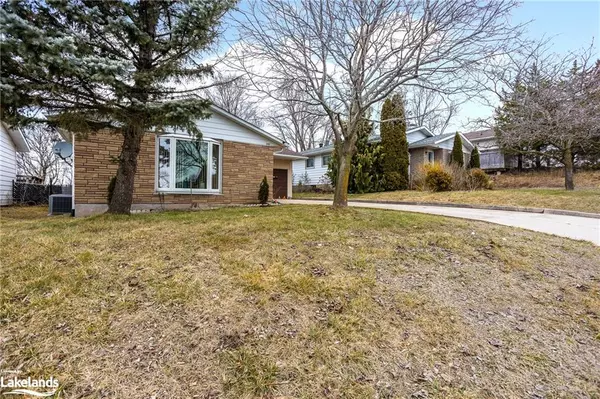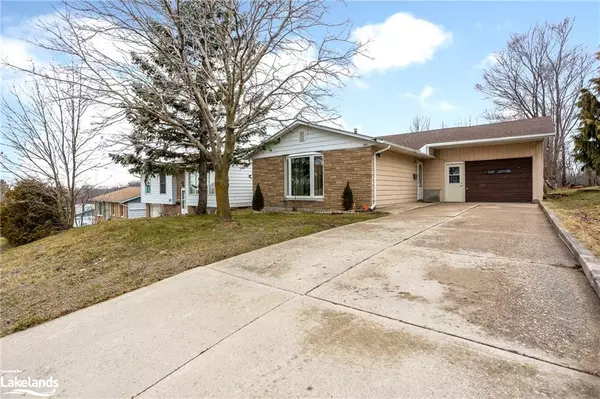$380,000
$429,900
11.6%For more information regarding the value of a property, please contact us for a free consultation.
880 8th Street E Owen Sound, ON N4K 1M3
3 Beds
2 Baths
913 SqFt
Key Details
Sold Price $380,000
Property Type Single Family Home
Sub Type Single Family Residence
Listing Status Sold
Purchase Type For Sale
Square Footage 913 sqft
Price per Sqft $416
MLS Listing ID 40541509
Sold Date 02/22/24
Style Bungalow Raised
Bedrooms 3
Full Baths 1
Half Baths 1
Abv Grd Liv Area 1,261
Originating Board The Lakelands
Annual Tax Amount $3,805
Property Description
Located in beautiful Owen Sound! Lovely, well located home in the sought after east side of town. This well maintained home sits on a generous sized lot with many recent updates. Including, some newer windows, electrical panel and a newer air conditioner and furnace! With three bedrooms, a large and bright main living space, large lower level with family room and bonus room (can be used as office or 4th bedroom!!) and a deck overlooking the large and private backyard with no homes behind - this home has incredible value! Attached garage and large driveway with room for extra parking! With very close proximity to Georgian College Campus this a great option for investment potential or a family home! Also, close to hospital, shopping, restaurants and more. Owen Sound features an expansive harbour and bay, winding rivers, tree-lined streets, beaches, extensive parks and trails and a thriving, historic downtown. Don't miss this fantastic home close to all of it!
Location
Province ON
County Grey
Area Owen Sound
Zoning R1-7
Direction Travelling west on 8Th St East, pass 6th St and property is on your right hand side.
Rooms
Other Rooms Shed(s)
Basement Partial, Partially Finished
Kitchen 1
Interior
Heating Forced Air, Natural Gas
Cooling Central Air
Fireplace No
Window Features Window Coverings
Appliance Water Heater Owned, Dryer, Hot Water Tank Owned, Microwave, Refrigerator, Stove, Washer
Laundry In Basement
Exterior
Parking Features Attached Garage
Garage Spaces 1.0
Roof Type Asphalt Shing
Lot Frontage 47.23
Lot Depth 120.0
Garage Yes
Building
Lot Description Urban, Hospital, Library, Park, Place of Worship, Playground Nearby, Public Transit, Schools, Shopping Nearby, Trails
Faces Travelling west on 8Th St East, pass 6th St and property is on your right hand side.
Foundation Concrete Perimeter, Concrete Block
Sewer Sewer (Municipal)
Water Municipal
Architectural Style Bungalow Raised
Structure Type Vinyl Siding
New Construction No
Others
Senior Community false
Tax ID 370710144
Ownership Freehold/None
Read Less
Want to know what your home might be worth? Contact us for a FREE valuation!

Our team is ready to help you sell your home for the highest possible price ASAP

GET MORE INFORMATION





