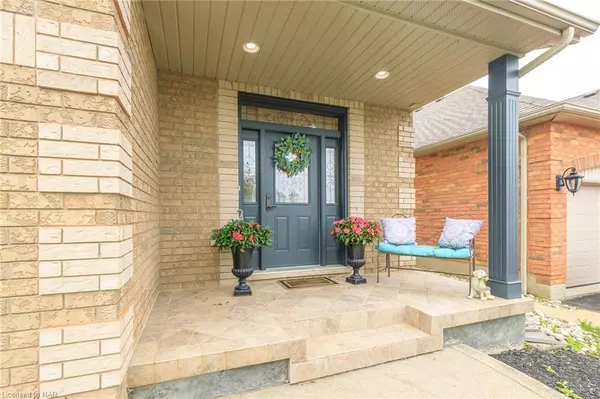$985,000
$999,900
1.5%For more information regarding the value of a property, please contact us for a free consultation.
4128 Ashby Drive Lincoln, ON L0R 1B9
4 Beds
4 Baths
1,975 SqFt
Key Details
Sold Price $985,000
Property Type Single Family Home
Sub Type Single Family Residence
Listing Status Sold
Purchase Type For Sale
Square Footage 1,975 sqft
Price per Sqft $498
MLS Listing ID 40482201
Sold Date 02/20/24
Style Two Story
Bedrooms 4
Full Baths 3
Half Baths 1
Abv Grd Liv Area 1,975
Originating Board Niagara
Year Built 2002
Annual Tax Amount $5,806
Property Description
Your dream home awaits!! Situated in desirable Beamsville with picturesque Niagara escarpment views to be enjoyed in every season. Located in a quiet family neighbourhood close to schools, parks, trails, shopping, wineries and easy access to QEW. You will appreciate the elegance and upscale taste in this home. Featuring over 2800 sq ft of finished living space, 3+1 bedrooms, 3.5 baths and double car garage. You are greeted into an impressive grand entrance with vaulted ceilings and stunning wrought iron staircase. The open concept foyer leads to a spacious and bright living room with exotic walnut engineered hardwood floors, large eat in kitchen has timeless white cabinets, quartz countertop and breakfast bar, glass backsplash and undermount lighting. Sliding doors lead you to your private, professionally landscaped backyard paradise w/stamped concrete patio, gas bbq hook up, shed and fully fenced. Main floor has pot lighting & california shutters throughout, 2 pc bath, laundry and inside entry from garage. Second floor offers oak engineered hardwood floors (2018), california shutters, 3 bedrooms & 4 pc bath. Primary bedroom has 4pc ensuite w/separate shower and walk in closet. The fully finished basement has rec room w/gas fireplace (2021), laminate floors, 4th bedroom, office/gym room, 3 pc bath and tons of storage space. Lighting in closets & front outdoor recessed lighting. Furnace and A/C unit (2021), wrought iron stair railings (2019), stairs to basement redone (2018), garage door (2017), 50 yr fiberglass shingles (2016), stove/dishwasher/washer/dryer (2018). Across from newly enhanced Ashby Park and vineyard.
Location
Province ON
County Niagara
Area Lincoln
Zoning R2
Direction From QEW, exit Ontario St, South on Ontario St, Left onto King St, Right onto Hixon St, Left onto Cherrywood Dr, Right onto Ashby Dr
Rooms
Other Rooms Shed(s)
Basement Full, Finished
Kitchen 1
Interior
Interior Features Auto Garage Door Remote(s), Built-In Appliances, Ceiling Fan(s)
Heating Forced Air, Natural Gas
Cooling Central Air
Fireplaces Number 1
Fireplaces Type Gas, Recreation Room
Fireplace Yes
Window Features Window Coverings
Appliance Water Heater, Built-in Microwave, Dishwasher, Dryer, Refrigerator, Stove, Washer
Laundry Main Level
Exterior
Exterior Feature Canopy, Landscaped, Lighting
Parking Features Attached Garage, Garage Door Opener, Asphalt, Inside Entry
Garage Spaces 2.0
Fence Full
Roof Type Fiberglass
Porch Porch
Lot Frontage 41.99
Lot Depth 105.56
Garage Yes
Building
Lot Description Urban, Rectangular, Near Golf Course, Highway Access, Library, Park, Place of Worship, Playground Nearby, Quiet Area, Rec./Community Centre, Schools, Shopping Nearby, Trails
Faces From QEW, exit Ontario St, South on Ontario St, Left onto King St, Right onto Hixon St, Left onto Cherrywood Dr, Right onto Ashby Dr
Foundation Poured Concrete
Sewer Sewer (Municipal)
Water Municipal
Architectural Style Two Story
Structure Type Vinyl Siding
New Construction No
Schools
Elementary Schools Jacob Beam Public School, St Mark Catholic School
High Schools Beamsville District Ss, Blessed Trinity Catholic School
Others
Senior Community false
Tax ID 461060462
Ownership Freehold/None
Read Less
Want to know what your home might be worth? Contact us for a FREE valuation!

Our team is ready to help you sell your home for the highest possible price ASAP

GET MORE INFORMATION





