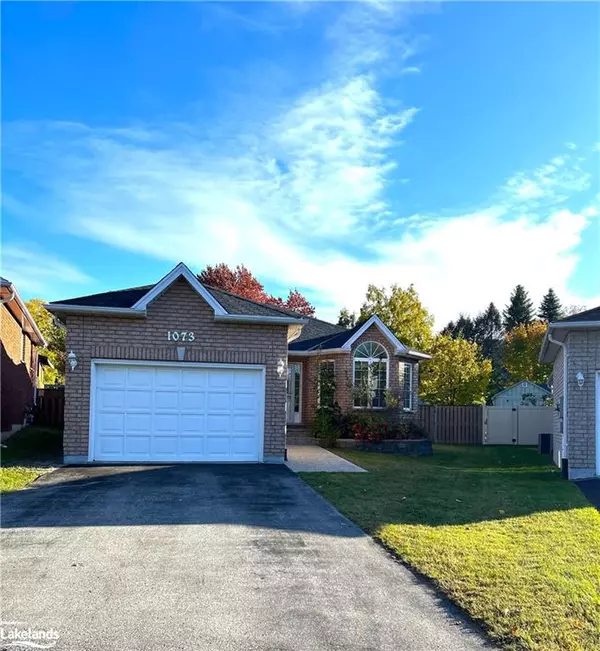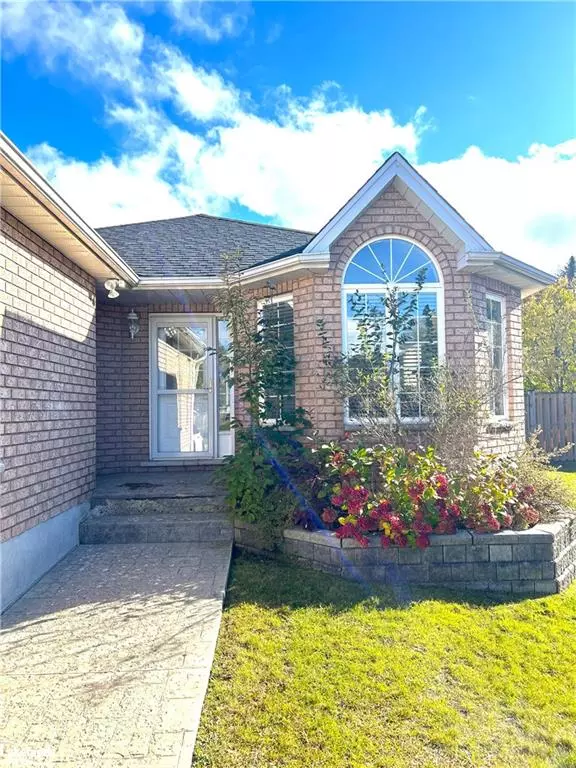$629,000
$629,000
For more information regarding the value of a property, please contact us for a free consultation.
1073 Whitney Crescent Midland, ON L4R 5N2
3 Beds
2 Baths
1,100 SqFt
Key Details
Sold Price $629,000
Property Type Single Family Home
Sub Type Single Family Residence
Listing Status Sold
Purchase Type For Sale
Square Footage 1,100 sqft
Price per Sqft $571
MLS Listing ID 40529233
Sold Date 02/16/24
Style Bungalow
Bedrooms 3
Full Baths 2
Abv Grd Liv Area 2,000
Originating Board The Lakelands
Year Built 2003
Annual Tax Amount $4,603
Property Description
All brick bungalow with 2+1 bedrooms, 2 baths and fully finished basement. Bright eat in kitchen with storage pantry. Living room features a stone natural gas fireplace. Back yard is fully fenced and includes a storage shed plus deck with natural gas BBQ hookup. All appliances included. Great neighbourhood close to schools, hospital and nearby shopping. This home will surely check all of your boxes.
Location
Province ON
County Simcoe County
Area Md - Midland
Zoning R2-6
Direction Hugel Ave to Penetanguishene Road, right on to Victoria St, right on to Whitney Crescent to number 1073.
Rooms
Other Rooms Shed(s)
Basement Full, Finished
Kitchen 1
Interior
Interior Features High Speed Internet, Central Vacuum
Heating Forced Air, Natural Gas
Cooling Central Air
Fireplaces Number 1
Fireplaces Type Living Room, Gas
Fireplace Yes
Window Features Window Coverings
Appliance Built-in Microwave, Dishwasher, Dryer, Refrigerator, Stove, Washer
Laundry Lower Level
Exterior
Exterior Feature Landscaped
Parking Features Attached Garage, Garage Door Opener, Asphalt
Garage Spaces 1.0
Utilities Available Cable Connected, Cell Service, Electricity Connected, Garbage/Sanitary Collection, Natural Gas Connected, Recycling Pickup, Street Lights, Phone Connected
Roof Type Asphalt Shing
Porch Deck
Lot Frontage 29.0
Lot Depth 125.26
Garage Yes
Building
Lot Description Urban, Pie Shaped Lot, Hospital, Park, Schools, Shopping Nearby
Faces Hugel Ave to Penetanguishene Road, right on to Victoria St, right on to Whitney Crescent to number 1073.
Foundation Concrete Block
Sewer Sanitary
Water Municipal
Architectural Style Bungalow
New Construction No
Others
Senior Community false
Tax ID 584550158
Ownership Freehold/None
Read Less
Want to know what your home might be worth? Contact us for a FREE valuation!

Our team is ready to help you sell your home for the highest possible price ASAP

GET MORE INFORMATION





