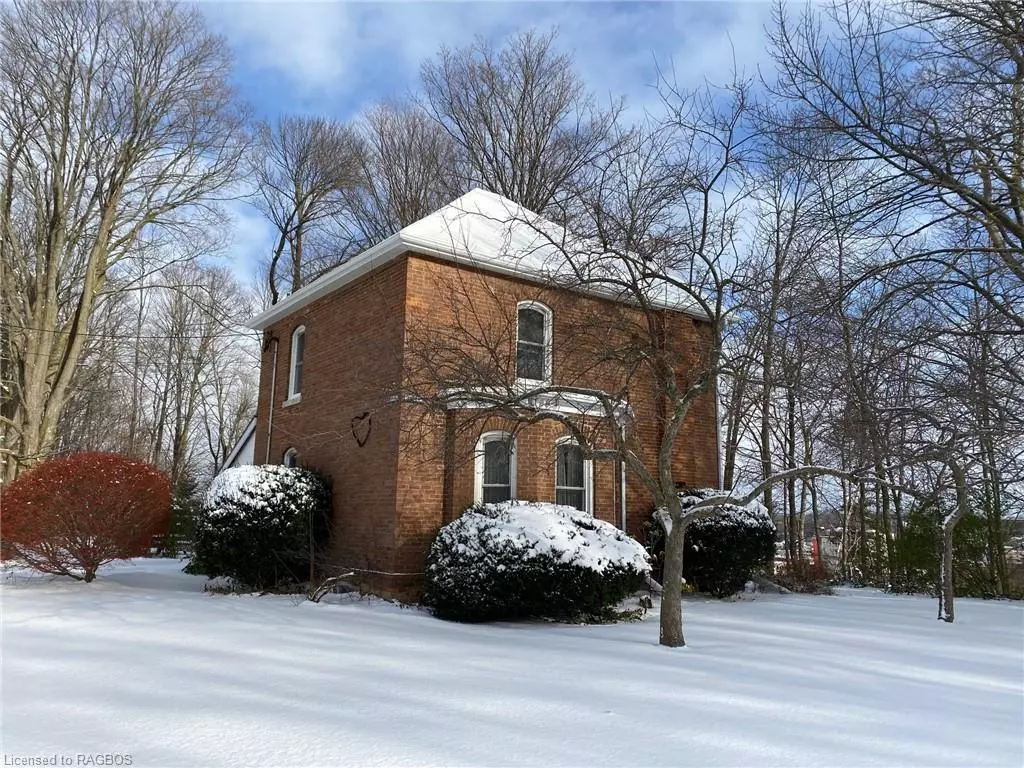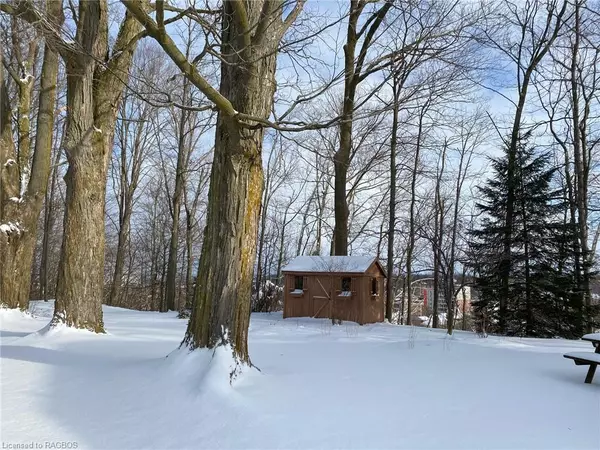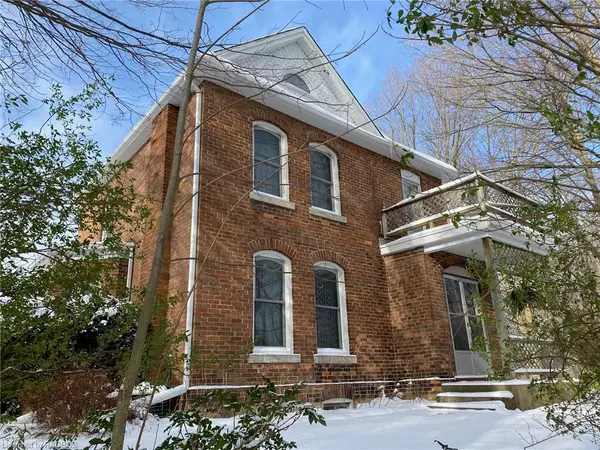$499,000
$525,000
5.0%For more information regarding the value of a property, please contact us for a free consultation.
394 8th Street W Owen Sound, ON N4K 3M6
3 Beds
1 Bath
1,797 SqFt
Key Details
Sold Price $499,000
Property Type Single Family Home
Sub Type Single Family Residence
Listing Status Sold
Purchase Type For Sale
Square Footage 1,797 sqft
Price per Sqft $277
MLS Listing ID 40518522
Sold Date 02/12/24
Style 2.5 Storey
Bedrooms 3
Full Baths 1
Abv Grd Liv Area 1,797
Originating Board Grey Bruce Owen Sound
Annual Tax Amount $3,717
Property Description
Elegantly perched high on the escarpment, overlooking the city of Owen Sound you will find this turn of the century classic 2.5 story brick home. Offering a priceless location and lot - 65' x 260 located on a dead end street, with privacy and period features throughout, this really is a once in a lifetime opportunity. Owned by the same family since the 1930's - with many original features including hardwood flooring, high ceilings, tall baseboards and wood trim, you will really appreciate the history of this home. Many updates include windows, new furnace in 2022, forced air gas with central air. The main floor features a compact kitchen, formal dining area, livingroom and huge windows flooding the home with natural light and seasonal panoramic views over the city. The second floor offers 3 spacious bedrooms, including one with a balcony to the east, and a large bathroom. The third floor could be finished to offer more space - the potential is there! Lovely landscaped property showcases perennial gardens and a large shed. This home is a gem just waiting for your updates and imagination. A truly unique opportunity!
Location
Province ON
County Grey
Area Owen Sound
Zoning HZ
Direction North on 8th Street West to dead end, home on right
Rooms
Other Rooms Shed(s)
Basement Full, Unfinished
Kitchen 1
Interior
Interior Features High Speed Internet, Work Bench
Heating Forced Air, Natural Gas
Cooling Central Air
Fireplace No
Appliance Dryer, Refrigerator, Washer
Laundry In Basement
Exterior
Exterior Feature Balcony, Landscaped, Privacy
Utilities Available Cable Connected, Cell Service, Electricity Connected, Garbage/Sanitary Collection, Natural Gas Connected
View Y/N true
View City, Panoramic, Trees/Woods
Roof Type Asphalt Shing
Porch Porch
Lot Frontage 62.0
Lot Depth 240.0
Garage No
Building
Lot Description Urban, Cul-De-Sac, Landscaped, Open Spaces, Playground Nearby, Public Transit, Quiet Area, Ravine, Schools, Trails, View from Escarpment
Faces North on 8th Street West to dead end, home on right
Foundation Stone
Sewer Sewer (Municipal)
Water Municipal
Architectural Style 2.5 Storey
New Construction No
Others
Senior Community false
Tax ID 370740139
Ownership Freehold/None
Read Less
Want to know what your home might be worth? Contact us for a FREE valuation!

Our team is ready to help you sell your home for the highest possible price ASAP

GET MORE INFORMATION





