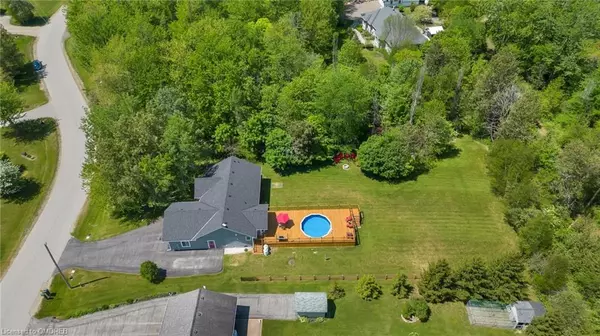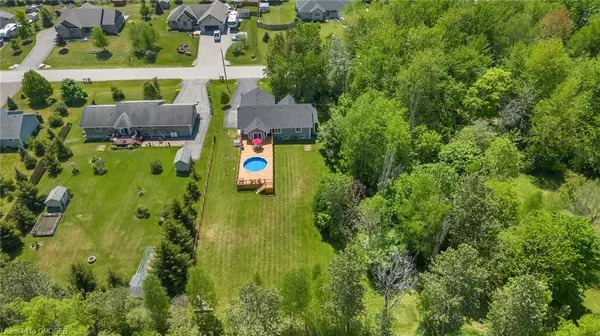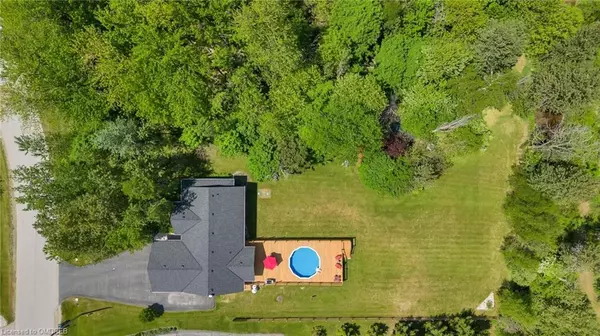$880,000
$934,900
5.9%For more information regarding the value of a property, please contact us for a free consultation.
87 Regency Drive Minto Twp, ON N0G 1M0
4 Beds
3 Baths
1,558 SqFt
Key Details
Sold Price $880,000
Property Type Single Family Home
Sub Type Single Family Residence
Listing Status Sold
Purchase Type For Sale
Square Footage 1,558 sqft
Price per Sqft $564
MLS Listing ID 40532627
Sold Date 02/09/24
Style Bungalow
Bedrooms 4
Full Baths 3
Abv Grd Liv Area 2,701
Originating Board Oakville
Year Built 2003
Annual Tax Amount $5,307
Lot Size 0.899 Acres
Acres 0.899
Property Description
Nestled in the tranquil countryside, a few minutes from downtown Harriston, this charming 3-bedroom raised bungalow epitomizes the perfect blend of comfort and natural beauty.
The raised bungalow design allows for a commanding view of the expansive rolling lawns that surround the residence. The exterior boasts a harmonious combination of earthy tones, with a brick facade & new siding (2022), creating a warm and inviting ambiance.
Upon entering the home, you are greeted by an open-concept living space that seamlessly connects the living room, dining area (new floors in 2022), and new Menonite kitchen (2022) with a center island. Large windows throughout the main floor invite natural light combined with tasteful rustic accents that complement the natural surroundings.
The kitchen is a chef's delight, equipped with modern appliances, granite countertops, and ample storage space. A sliding glass door in the dining area opens up to an expansive deck (1,450sf) overlooking the backyard oasis. This deck becomes the focal point for lazy summer weekends, providing a perfect spot for outdoor dining, barbecues and stargazing. Three bedrooms including the main bedroom with ensuite 4 piece bathroom, and a shared second 4 piece bathroom, complete the main level. The completed lower level includes a games room, family room, bedroom and a 3 piece bathroom.
In the colder months, this home transforms into a cozy retreat. Located just a short drive away from ski country including the Beaver Valley Ski Club and Blue Mountain Resort this unique home offers the perfect base for winter adventures. During the summer months, you're an hour from Sauble Beach & Kincardine. A large two car garage has space for winter and summer toys.
Local schools include the Minto-Clifford Elementary Public school and Norwell DSS which are both eligible for Wellington-Dufferin Student Transportation Services transport.
To experience this unique country home, Book your private tour today.
Location
Province ON
County Wellington
Area Minto
Zoning Residential
Direction From Highway 89 (between Mount Forest and Harriston), turn North onto Wellington Road 2, take second entrance into Regency Drive, home is on your right hand side.
Rooms
Other Rooms Shed(s)
Basement Walk-Up Access, Full, Finished, Sump Pump
Kitchen 1
Interior
Interior Features Central Vacuum, Auto Garage Door Remote(s), Built-In Appliances, Water Treatment
Heating Forced Air-Propane
Cooling Central Air
Fireplaces Number 1
Fireplaces Type Propane
Fireplace Yes
Window Features Window Coverings
Appliance Range, Oven, Water Heater Owned, Water Softener, Dishwasher, Dryer, Microwave, Range Hood, Refrigerator, Stove, Washer
Laundry Main Level
Exterior
Exterior Feature Privacy
Parking Features Attached Garage, Garage Door Opener, Asphalt
Garage Spaces 2.0
Pool Above Ground, Outdoor Pool
View Y/N true
View Garden, Pool, Trees/Woods
Roof Type Asphalt Shing
Porch Deck
Lot Frontage 160.87
Lot Depth 235.33
Garage Yes
Building
Lot Description Rural, Irregular Lot, Ample Parking, Near Golf Course, Hospital, Library, Park, Place of Worship, Quiet Area, Rec./Community Centre, School Bus Route, Schools, Shopping Nearby, Trails
Faces From Highway 89 (between Mount Forest and Harriston), turn North onto Wellington Road 2, take second entrance into Regency Drive, home is on your right hand side.
Foundation Poured Concrete
Sewer Septic Tank
Water Drilled Well
Architectural Style Bungalow
Structure Type Shingle Siding,Vinyl Siding
New Construction Yes
Schools
Elementary Schools Minto-Clifford Ps (E), Palmerston Ps (Fe)
High Schools Norwell Dss (E&Fe)
Others
Senior Community false
Tax ID 710170097
Ownership Freehold/None
Read Less
Want to know what your home might be worth? Contact us for a FREE valuation!

Our team is ready to help you sell your home for the highest possible price ASAP

GET MORE INFORMATION





