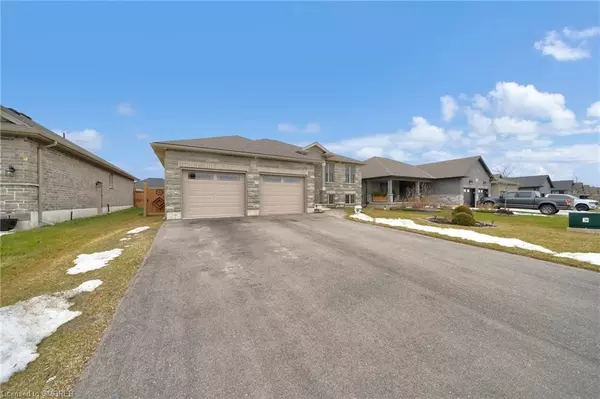$769,900
$769,900
For more information regarding the value of a property, please contact us for a free consultation.
324 Courtland Street Delhi, ON N4B 0A8
3 Beds
3 Baths
1,468 SqFt
Key Details
Sold Price $769,900
Property Type Single Family Home
Sub Type Single Family Residence
Listing Status Sold
Purchase Type For Sale
Square Footage 1,468 sqft
Price per Sqft $524
MLS Listing ID 40535210
Sold Date 02/09/24
Style Bungalow Raised
Bedrooms 3
Full Baths 3
Abv Grd Liv Area 1,468
Originating Board Oakville
Year Built 2019
Annual Tax Amount $4,269
Property Description
Welcome to 324 Courtland Street! This modern raised bungalow is located in Delhi’s Bluegrass Estates community, featuring 2+1 bedrooms and 3 bathrooms. The open layout is bright and spacious with 1468 sq.ft. plus a finished basement, totalling over 2800 sq.ft. of living space. Tastefully selected finishes throughout give a warm, upscale feeling in this move in ready home. The layout is ideal for entertaining as the kitchen, dining area and living room sprawl from the front to back of the main floor. Step out to the large backyard from the kitchen and enjoy looking out to an above ground pool and custom deck. When you walk down to the basement, the first thing you will notice is how spacious it feels as a result of the high ceilings and large windows. This is a space you can truly enjoy with a large rec room, 3 piece bathroom and an additional bedroom. The oversized laundry room doubles as a storage room with lots of space. Parking spaces are abundant with a double garage and double wide driveway. This home is conveniently located close to a park and many other amenities. Discover a change of pace and enjoy the great community of Delhi.
Location
Province ON
County Norfolk
Area Delhi
Zoning R1-A(H)
Direction Bluegrass Blvd.
Rooms
Basement Full, Finished
Kitchen 1
Interior
Interior Features Air Exchanger
Heating Forced Air, Natural Gas
Cooling Central Air
Fireplace No
Appliance Dishwasher, Dryer, Gas Stove, Refrigerator, Washer
Exterior
Parking Features Attached Garage, Garage Door Opener
Garage Spaces 2.0
Roof Type Asphalt Shing
Porch Deck
Lot Frontage 58.0
Lot Depth 128.0
Garage Yes
Building
Lot Description Urban, Rectangular, Schools, Shopping Nearby
Faces Bluegrass Blvd.
Foundation Poured Concrete
Sewer Sewer (Municipal)
Water Municipal
Architectural Style Bungalow Raised
Structure Type Stone,Vinyl Siding
New Construction No
Others
Senior Community false
Tax ID 501690436
Ownership Freehold/None
Read Less
Want to know what your home might be worth? Contact us for a FREE valuation!

Our team is ready to help you sell your home for the highest possible price ASAP

GET MORE INFORMATION





