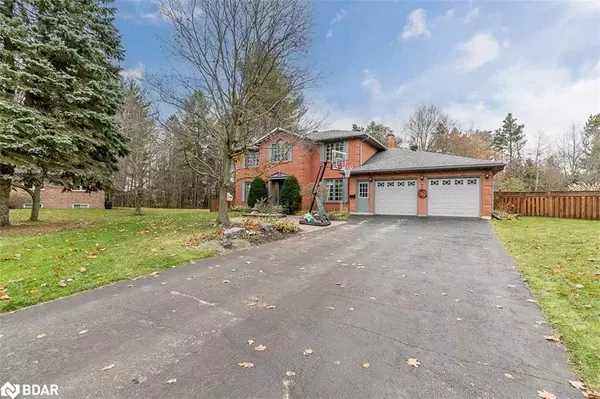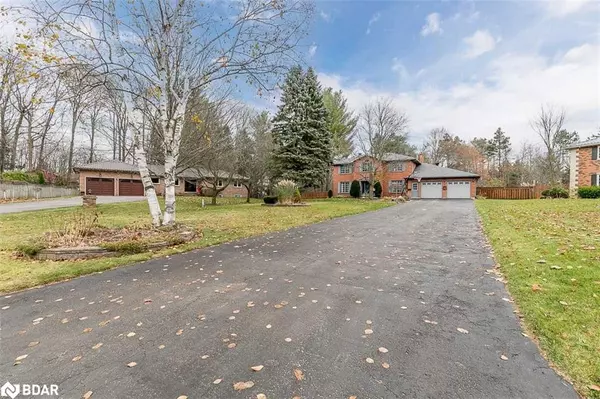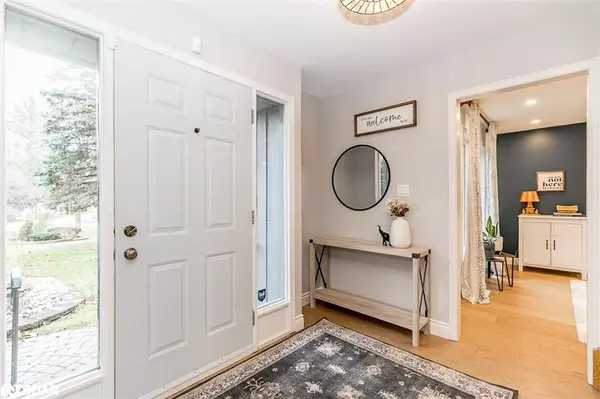$1,390,000
$1,424,999
2.5%For more information regarding the value of a property, please contact us for a free consultation.
7 Sant Road Midhurst, ON L9X 0P2
4 Beds
3 Baths
3,350 SqFt
Key Details
Sold Price $1,390,000
Property Type Single Family Home
Sub Type Single Family Residence
Listing Status Sold
Purchase Type For Sale
Square Footage 3,350 sqft
Price per Sqft $414
MLS Listing ID 40513367
Sold Date 02/09/24
Style Two Story
Bedrooms 4
Full Baths 2
Half Baths 1
Abv Grd Liv Area 4,500
Originating Board Barrie
Year Built 1987
Annual Tax Amount $5,390
Property Description
Located in the highly sought-after community of Midhurst, this meticulously maintained 4500 sq ft home is situated on a private, estate sized lot, beautifully landscaped with mature trees. Boasting a formal living room & dining room, eat-in kitchen with quartz countertops, island & walk-out, and a cozy family room highlighted by a gas fireplace. A tranquil sunroom, filled with natural light, stunning views and a walk out to the expansive deck. A main floor office + bonus room, with a separate entrance to both the garage & backyard. The second level offers the primary bedroom with a 4 piece ensuite & walk-in closet, 3 additional spacious bedrooms & a 4 piece bathroom. The lower level features a large rec room, laundry, cold room & storage. The backyard oasis includes a luxurious salt water pool (‘23), deck jets, sun ledge, and a large gas fire pit (‘23), perfect for entertaining. Hardwood (‘21), new appliances (‘23), and roof (‘23), and many more, this home is a MUST see.
Location
Province ON
County Simcoe County
Area Springwater
Zoning Residential
Direction Bayfield St to Sant Rd
Rooms
Other Rooms Playground, Shed(s), Other
Basement Full, Finished
Kitchen 1
Interior
Interior Features Central Vacuum, Built-In Appliances, In-law Capability, Other
Heating Forced Air, Natural Gas
Cooling Central Air
Fireplaces Number 1
Fireplaces Type Family Room, Gas
Fireplace Yes
Window Features Window Coverings
Appliance Water Heater, Water Softener, Built-in Microwave, Dishwasher, Dryer, Range Hood, Refrigerator, Stove, Washer
Laundry Lower Level
Exterior
Exterior Feature Landscaped, Other, Privacy, Year Round Living
Parking Features Attached Garage, Asphalt, Inside Entry
Garage Spaces 2.0
Pool In Ground, Salt Water
Roof Type Asphalt Shing
Porch Deck, Porch
Lot Frontage 88.0
Lot Depth 236.0
Garage Yes
Building
Lot Description Urban, Pie Shaped Lot, Near Golf Course, Landscaped, Park, Rec./Community Centre, Schools, Shopping Nearby, Skiing, Other
Faces Bayfield St to Sant Rd
Foundation Concrete Perimeter
Sewer Septic Tank
Water Municipal
Architectural Style Two Story
New Construction No
Schools
Elementary Schools Forest Hill Ps
High Schools Eastview Ss
Others
Senior Community false
Tax ID 588580108
Ownership Freehold/None
Read Less
Want to know what your home might be worth? Contact us for a FREE valuation!

Our team is ready to help you sell your home for the highest possible price ASAP

GET MORE INFORMATION





