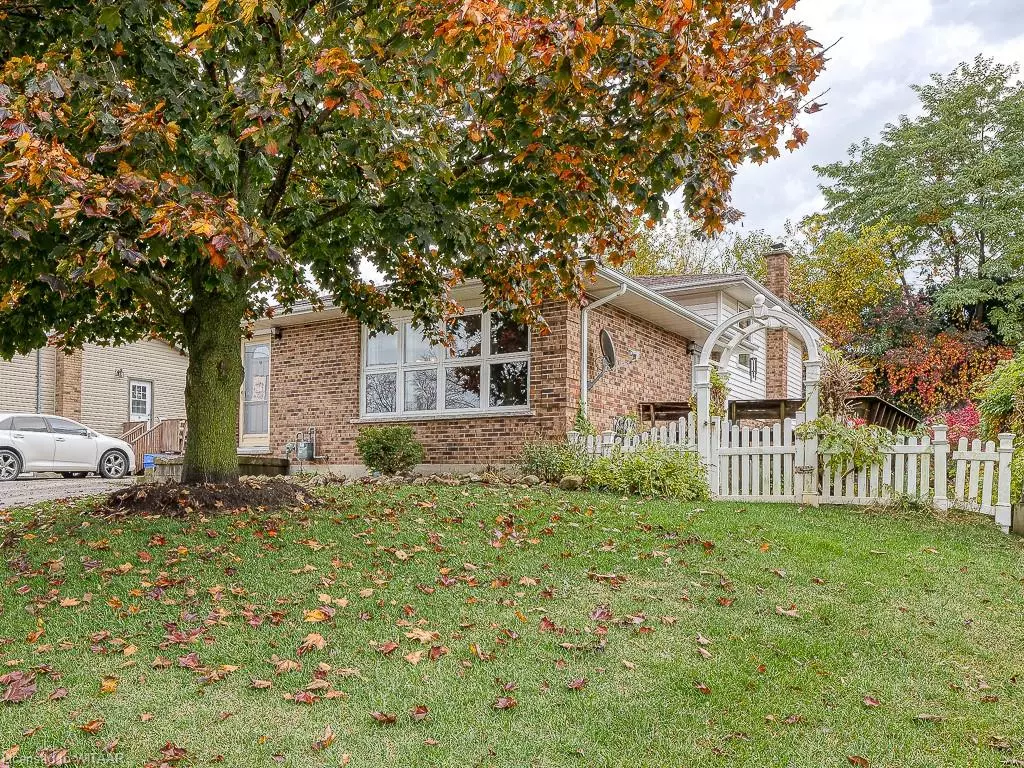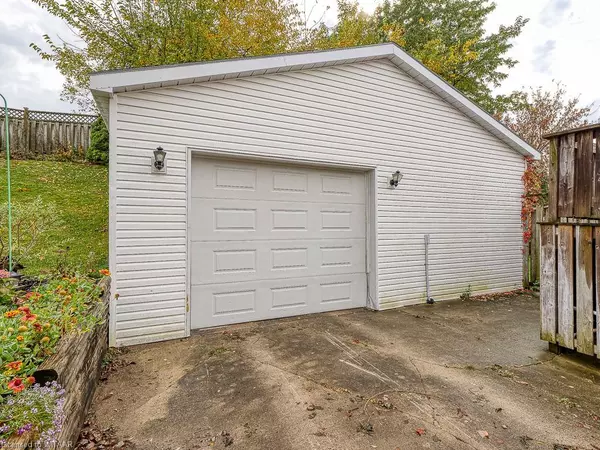$569,000
$575,000
1.0%For more information regarding the value of a property, please contact us for a free consultation.
198 Cherry Street Ingersoll, ON N5C 1J2
3 Beds
2 Baths
1,248 SqFt
Key Details
Sold Price $569,000
Property Type Single Family Home
Sub Type Single Family Residence
Listing Status Sold
Purchase Type For Sale
Square Footage 1,248 sqft
Price per Sqft $455
MLS Listing ID 40503961
Sold Date 02/02/24
Style Backsplit
Bedrooms 3
Full Baths 2
Abv Grd Liv Area 2,028
Originating Board Woodstock-Ingersoll Tillsonburg
Annual Tax Amount $3,637
Property Description
You’re in for a treat on Cherry Street! 3 or 4 bedroom, 2 bath back split with over 2000 sq ft & 4 levels of comfortable, versatile living space plus an oversized detached shop/garage. This home offers a practical and inviting layout, a good sized 56 x120 ft lot with private back yard & a preferred location. You’ll find this established neighborhood in South Ingersoll, close to all amenities such as the Recreation Complex, the rink, Victoria Park & the splash pad, walking trails, Creative Arts Centre & downtown are all close by. Parents of school age children will love the close proximity to Royal Road Public school & it’s within walking distance to the high school. Step inside to an open concept main where friends & family can pull up a chair at the kitchen island, come together around the table or in a living room easy chair. There’s an easy flow from the kitchen/dining area out to the side deck for BBQ’s or outdoor dining. Up a few steps to the primary bedroom on it’s very own level. This is a standout feature, formerly 2 bedrooms, converted into one large room. Here there’s ample space to unwind with access to your private deck & 4-pce bath with jet tub. Down to the lower level with a full bath & 3 flex rooms to use as you chose! You could have up to 3 bedrooms, a cozy den/tv room or home office. Down one more level to a fully finished basement. This level has a family/home theatre room plus laundry & utility room with extra storage. Head outside to the private backyard where you could get in some gardening or just put your feet up & relax! Check out the pretty arbor on the west side. For hobbyists or Buyers looking for extra storage the 26x26 ft shop/garage is just the place to pursue your passions, park a vehicle or securely store your ‘toys’. No shortage of parking spaces in this laneway! Most windows recently replaced, new shingles 2018 & new furnace/central air 2019. A sweet opportunity awaits you here! Call your realtor today & move in before Christmas!
Location
Province ON
County Oxford
Area Ingersoll
Zoning R1
Direction North off the 401 at Ingersoll onto the Plank Line exit. Follow Plank Line into Ingersoll. Right onto Harris at the 3 way stop. Right onto Cherry St.
Rooms
Other Rooms Shed(s)
Basement Full, Partially Finished, Sump Pump
Kitchen 1
Interior
Interior Features High Speed Internet, Auto Garage Door Remote(s), Ceiling Fan(s), Floor Drains
Heating Forced Air, Natural Gas
Cooling Central Air
Fireplace No
Window Features Window Coverings
Appliance Water Heater, Dishwasher, Range Hood, Satellite Dish
Laundry In Basement, Sink
Exterior
Exterior Feature Landscaped, Privacy
Parking Features Detached Garage, Asphalt, Concrete, Gravel
Garage Spaces 2.0
Utilities Available Cable Connected, Cell Service, Electricity Connected, Fibre Optics, Garbage/Sanitary Collection, Natural Gas Connected, Recycling Pickup, Street Lights, Phone Connected
Waterfront Description River/Stream
Roof Type Shingle
Porch Deck
Lot Frontage 56.73
Lot Depth 119.72
Garage Yes
Building
Lot Description Urban, Ample Parking, Arts Centre, Dog Park, City Lot, Near Golf Course, Highway Access, Hospital, Landscaped, Library, Park, Place of Worship, Playground Nearby, Quiet Area, Rec./Community Centre, School Bus Route, Schools, Shopping Nearby, Trails
Faces North off the 401 at Ingersoll onto the Plank Line exit. Follow Plank Line into Ingersoll. Right onto Harris at the 3 way stop. Right onto Cherry St.
Foundation Poured Concrete
Sewer Sewer (Municipal)
Water Municipal-Metered
Architectural Style Backsplit
Structure Type Aluminum Siding
New Construction No
Schools
Elementary Schools Royal Road Ps, St Jude'S Catholic
High Schools Idci, St Mary'S High School
Others
Senior Community false
Tax ID 001440329
Ownership Freehold/None
Read Less
Want to know what your home might be worth? Contact us for a FREE valuation!

Our team is ready to help you sell your home for the highest possible price ASAP

GET MORE INFORMATION





