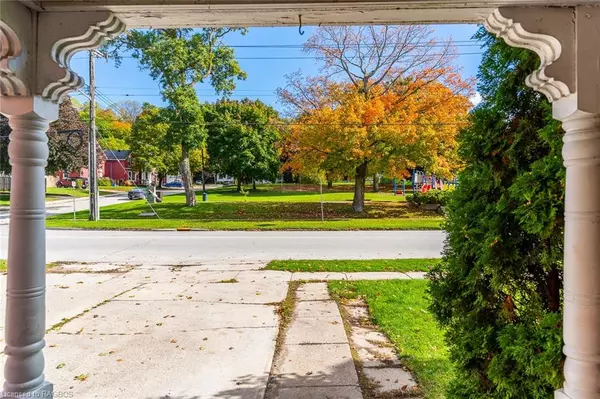$377,500
$375,000
0.7%For more information regarding the value of a property, please contact us for a free consultation.
1556 3rd Avenue E Owen Sound, ON N4K 2L9
4 Beds
3 Baths
1,836 SqFt
Key Details
Sold Price $377,500
Property Type Single Family Home
Sub Type Single Family Residence
Listing Status Sold
Purchase Type For Sale
Square Footage 1,836 sqft
Price per Sqft $205
MLS Listing ID 40531551
Sold Date 02/02/24
Style 2.5 Storey
Bedrooms 4
Full Baths 1
Half Baths 2
Abv Grd Liv Area 1,836
Originating Board Grey Bruce Owen Sound
Year Built 1896
Annual Tax Amount $3,370
Property Description
Your next chapter begins here. Welcome to this charming brick beauty with detached 28x30 garage in the vibrant heart of Owen Sound. Offering 5 bedrooms, 3 bathrooms, and simply brimming with century charm. You’ll fall in love with the impressive character details of yesteryear like gleaming hardwood flooring, soaring ceilings, stained glass windows, and elegant millwork, making this century home a true showpiece. The kitchen is impressive, featuring sophisticated inky black cabinetry, stainless steel appliance package, and coffee bar. On the main level you’ll also find a dedicated dining room, 2-piece bathroom, laundry, and mudroom. Venture upstairs to discover four spacious bedrooms, each offering its unique character and plenty of natural light, and a large 4-piece bathroom. As you ascend to the third floor, you'll find a versatile loft space, ideal for a fifth bedroom, a home office, or even a playroom. Bask in the multiple outdoor sitting areas, with a delightful covered verandah in the front from which you can watch the kids play at Alexander Park and a sun-soaked deck in the back, perfect for family BBQs and dining al fresco. And with the fully insulated and heated detached garage shop boasting 60 amp service, you’ll be able to tinker all winter long. Situated in a synergizing location on Owen Sound’s east side, you’re conveniently close to schools, parks, shopping, dining, and, of course, the waterfront, making it the perfect place to call home. Affordable living in the Scenic City: Taxes $3,370.32/2023, Hydro $140/month, Water $83/month, and Gas $90/month. Updates include New Roof on House and Garage (2023), Professional Interior Painting (2023), Electrical (2021), High-Efficiency Furnace (2016), Spray Foam Insulation in Basement (2016). This is the lifestyle change you’ve been waiting for.
Location
Province ON
County Grey
Area Owen Sound
Zoning R2
Direction From the Owen Sound Farmer's Market, head East on 8th Ave E then North onto 3rd Ave E. This charming red brick century home will be on your Left, just beyond St. Mary's Hill and directly across the street from beautiful Alexander Park.
Rooms
Other Rooms Storage, Workshop
Basement Full, Unfinished
Kitchen 1
Interior
Interior Features High Speed Internet, Ceiling Fan(s), Work Bench
Heating Forced Air, Natural Gas
Cooling Central Air
Fireplace No
Appliance Water Heater, Dishwasher, Dryer, Range Hood, Refrigerator, Stove, Washer
Laundry Laundry Room, Main Level
Exterior
Exterior Feature Lighting, Privacy, Seasonal Living, Storage Buildings, Year Round Living
Parking Features Detached Garage, Concrete
Garage Spaces 1.0
Fence Fence - Partial
Utilities Available Cable Connected, Cell Service, Electricity Connected, Fibre Optics, Garbage/Sanitary Collection, Natural Gas Connected, Recycling Pickup, Street Lights, Phone Connected
Waterfront Description Access to Water
Roof Type Asphalt Shing
Street Surface Paved
Handicap Access Accessible Full Bath, Accessible Entrance
Porch Deck, Porch
Lot Frontage 35.0
Lot Depth 172.0
Garage Yes
Building
Lot Description Urban, Rectangular, Airport, Ample Parking, Arts Centre, Beach, Dog Park, City Lot, Highway Access, Hospital, Library, Marina, Open Spaces, Park, Place of Worship, Playground Nearby, Public Transit, Rec./Community Centre, Regional Mall, School Bus Route, Schools, Shopping Nearby, Skiing, Trails
Faces From the Owen Sound Farmer's Market, head East on 8th Ave E then North onto 3rd Ave E. This charming red brick century home will be on your Left, just beyond St. Mary's Hill and directly across the street from beautiful Alexander Park.
Foundation Stone
Sewer Sewer (Municipal)
Water Municipal, Municipal-Metered
Architectural Style 2.5 Storey
New Construction No
Others
Senior Community false
Tax ID 370540050
Ownership Freehold/None
Read Less
Want to know what your home might be worth? Contact us for a FREE valuation!

Our team is ready to help you sell your home for the highest possible price ASAP

GET MORE INFORMATION





