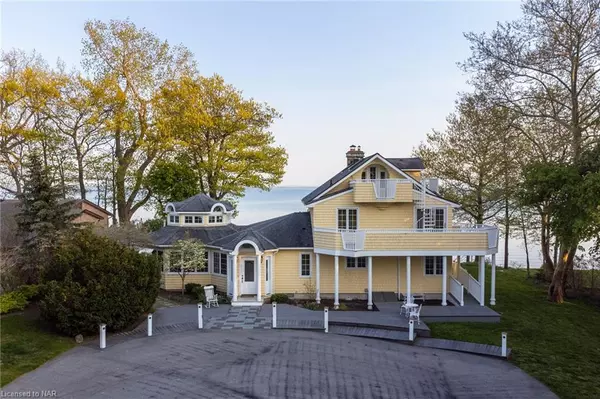$2,600,000
$2,990,000
13.0%For more information regarding the value of a property, please contact us for a free consultation.
3091 Thunder Bay Road Ridgeway, ON L0S 1N0
4 Beds
5 Baths
4,086 SqFt
Key Details
Sold Price $2,600,000
Property Type Single Family Home
Sub Type Single Family Residence
Listing Status Sold
Purchase Type For Sale
Square Footage 4,086 sqft
Price per Sqft $636
MLS Listing ID 40526779
Sold Date 01/22/24
Style 2.5 Storey
Bedrooms 4
Full Baths 4
Half Baths 1
Abv Grd Liv Area 4,086
Originating Board Niagara
Annual Tax Amount $16,334
Lot Size 1.766 Acres
Acres 1.766
Property Description
Escape to waterfront paradise at 3091 Thunder Bay Rd. This exquisite estate is a true gem, offering the perfect blend of luxury and tranquillity. With 4 beds, 5 baths, and 4086 sq ft of living space, this waterfront retreat is an absolute dream. As you step inside, be captivated by the stunning water views that greet you from multiple balconies. Feel the warmth radiate from the double-sided indoor/outdoor gas fireplace, creating an inviting ambiance. The 2 bed, 2 bath guest house with an attached 2-car garage provides flexibility and ample space for visiting friends and family. Imagine waking up to breathtaking vistas every morning, or hosting memorable gatherings against the backdrop of 110 ft of pristine waterfront. Located close to downtown Ridgeway, you'll have access to full municipal services while enjoying the peacefulness of your own waterfront sanctuary. Every inch of this property, encompassing 5263 sq ft of finished living space, has been custom-renovated by Sider Bros, ensuring that no detail has been overlooked. Don't miss this extraordinary opportunity to own a waterfront estate that will not only meet your desires but exceed your expectations. PLEASE WATCH THE VIDEO TOUR FOR AN IN-DEPTH TOUR OF THIS PROPERTY!
Location
Province ON
County Niagara
Area Fort Erie
Zoning WR, H
Direction QEW to Sodom Rd. Sodom to Garrison, turn left on Bernard Rd. Follow Bernard Rd all the way to the Lake. 2nd driveway west of end of Bernard.
Rooms
Other Rooms Shed(s)
Basement Partial, Unfinished
Kitchen 1
Interior
Interior Features Central Vacuum, Accessory Apartment, Auto Garage Door Remote(s), Built-In Appliances, Ceiling Fan(s), In-law Capability, In-Law Floorplan
Heating Forced Air
Cooling Central Air
Fireplaces Number 2
Fireplaces Type Gas, Wood Burning
Fireplace Yes
Window Features Window Coverings,Skylight(s)
Appliance Dishwasher, Dryer, Refrigerator, Stove, Washer
Laundry Upper Level
Exterior
Exterior Feature Balcony
Parking Features Attached Garage, Garage Door Opener, Asphalt
Garage Spaces 2.0
Fence Full
Pool In Ground
Waterfront Description Lake,Direct Waterfront,South,Beach Front,Lake Privileges
Roof Type Asphalt Shing
Handicap Access Ramps, Roll-In Shower, Roll-under Sink(s), Wheelchair Access
Porch Deck
Lot Frontage 110.0
Lot Depth 658.0
Garage Yes
Building
Lot Description Urban, Irregular Lot, Near Golf Course, Landscaped, Library, Schools
Faces QEW to Sodom Rd. Sodom to Garrison, turn left on Bernard Rd. Follow Bernard Rd all the way to the Lake. 2nd driveway west of end of Bernard.
Foundation Poured Concrete
Sewer Sewer (Municipal)
Water Municipal
Architectural Style 2.5 Storey
Structure Type Wood Siding
New Construction No
Schools
Elementary Schools John Brant Ps, St George Catholic Elementary School
Others
Senior Community false
Tax ID 641990183
Ownership Freehold/None
Read Less
Want to know what your home might be worth? Contact us for a FREE valuation!

Our team is ready to help you sell your home for the highest possible price ASAP

GET MORE INFORMATION





