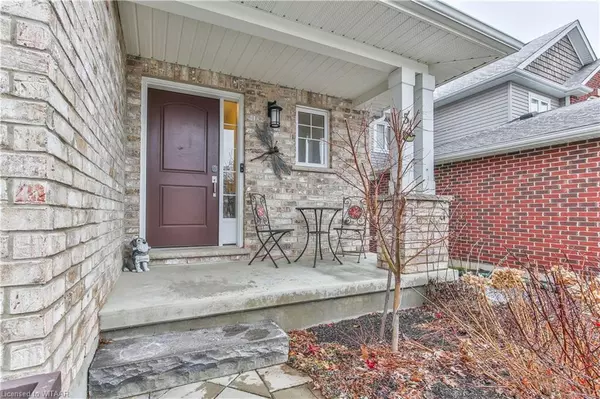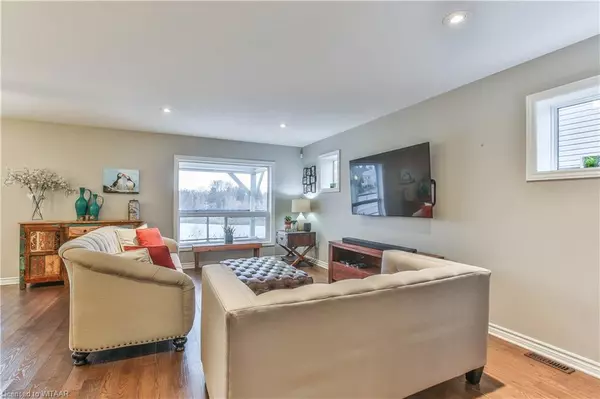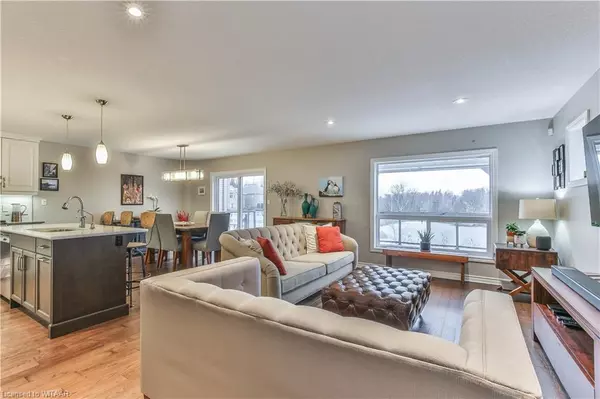$875,000
$814,900
7.4%For more information regarding the value of a property, please contact us for a free consultation.
51 Chatfield Street Ingersoll, ON N5C 0B4
3 Beds
4 Baths
1,769 SqFt
Key Details
Sold Price $875,000
Property Type Single Family Home
Sub Type Single Family Residence
Listing Status Sold
Purchase Type For Sale
Square Footage 1,769 sqft
Price per Sqft $494
MLS Listing ID 40528650
Sold Date 01/15/24
Style Two Story
Bedrooms 3
Full Baths 3
Half Baths 1
Abv Grd Liv Area 2,440
Originating Board Woodstock-Ingersoll Tillsonburg
Year Built 2015
Annual Tax Amount $4,205
Property Description
Stunning 2015 Doug Tarry built 2 storey home overlooking a pond and walking trails. Beautifully maintained, this home is move-in ready. Main floor is open concept with hardwood floors, quartz countertops, island with breakfast bar, corner walk-in pantry, gas convection stove, built-in wine rack, pots and pans drawers, gas bbq hook up right off patio doors on the 27' x 13’ deck. Upstairs offers a spacious primary bedroom, walk-in closet, 3 pc ensuite with double sinks, glass shower, and linen closet, plus two large bedrooms, 4 pc bathroom and second linen closet. Basement is a fully finished walk out to a covered area, bonus built-in storage shed, fully fenced yard with raised garden beds. Current gym would make a great office or spare room. Laundry room has 3 built in steel drying racks. Upgrades include: UV filters on front south facing windows, California shutters, owned R/O water treatment and water softener, low maintenance stones at side of house, lawn irrigation system, 3pc bathroom in basement, deck, raised garden beds. Enjoy the walking trails that lead to Centennial and Victoria Park and Ingersoll Cheese and Agricultural Museum. Located central to London, Stratford, Woodstock and KW and less than five mins from the 401.
Location
Province ON
County Oxford
Area Ingersoll
Zoning R1
Direction turn west onto Chaimplain Ave off of Plank Line, right on Chatfield, left on Chatfield, house will be on the right
Rooms
Other Rooms Shed(s)
Basement Walk-Out Access, Full, Finished, Sump Pump
Kitchen 1
Interior
Interior Features High Speed Internet, Auto Garage Door Remote(s), Water Treatment
Heating Forced Air, Natural Gas
Cooling Central Air
Fireplace No
Appliance Water Softener, Dishwasher, Dryer, Gas Stove, Range Hood, Refrigerator, Washer
Laundry In Basement
Exterior
Exterior Feature Landscaped
Parking Features Attached Garage, Garage Door Opener, Inside Entry, Interlock
Garage Spaces 2.0
Fence Full
Utilities Available Cable Connected, Cell Service, Electricity Connected, Fibre Optics, Garbage/Sanitary Collection, Natural Gas Connected, Recycling Pickup, Street Lights, Phone Connected
Waterfront Description Lake/Pond
View Y/N true
View Pond
Roof Type Shingle
Street Surface Paved
Porch Deck, Porch
Lot Frontage 45.13
Lot Depth 113.57
Garage Yes
Building
Lot Description Urban, Rectangular, Arts Centre, Campground, Near Golf Course, Highway Access, Hospital, Major Highway, Park, Playground Nearby, Rec./Community Centre, Schools, Trails
Faces turn west onto Chaimplain Ave off of Plank Line, right on Chatfield, left on Chatfield, house will be on the right
Foundation Poured Concrete
Sewer Sewer (Municipal)
Water Municipal-Metered
Architectural Style Two Story
Structure Type Concrete
New Construction No
Schools
Elementary Schools Harrisfield Ps, St. Jude'S
High Schools Idci, St. Mary'S
Others
Senior Community false
Tax ID 001650408
Ownership Freehold/None
Read Less
Want to know what your home might be worth? Contact us for a FREE valuation!

Our team is ready to help you sell your home for the highest possible price ASAP

GET MORE INFORMATION





