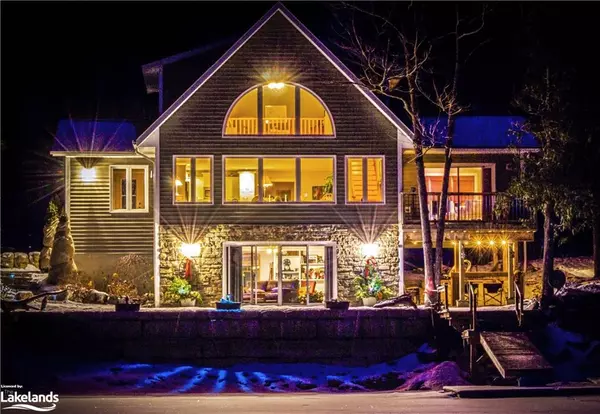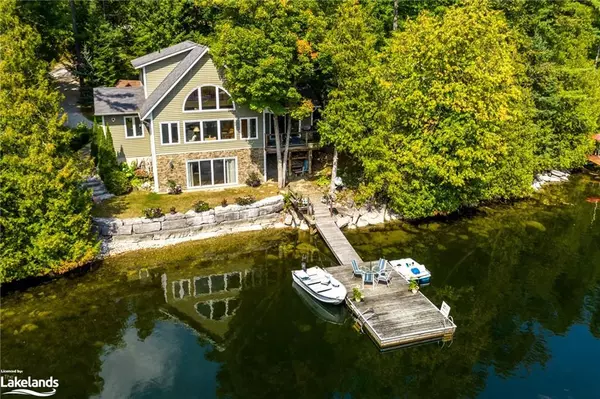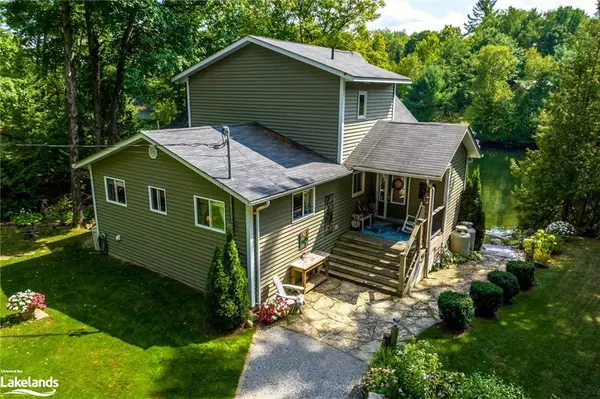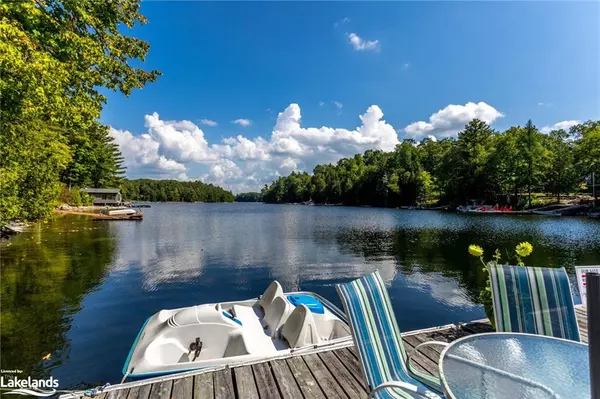$1,265,000
$1,375,000
8.0%For more information regarding the value of a property, please contact us for a free consultation.
126 Mill Bay Road Kinmount, ON K0M 2A0
3 Beds
2 Baths
1,773 SqFt
Key Details
Sold Price $1,265,000
Property Type Single Family Home
Sub Type Single Family Residence
Listing Status Sold
Purchase Type For Sale
Square Footage 1,773 sqft
Price per Sqft $713
MLS Listing ID 40480311
Sold Date 01/08/24
Style 2.5 Storey
Bedrooms 3
Full Baths 2
Abv Grd Liv Area 2,823
Originating Board The Lakelands
Year Built 2010
Annual Tax Amount $4,591
Lot Size 0.280 Acres
Acres 0.28
Property Description
A Crystal Lake Beauty! This custom built 3-bedroom, 2-bathroom waterfront home was completed in 2010 and has everything you’re looking for! It exudes pride of ownership. Rare to get this close to the water on any lake. 2500 sq feet over 3 levels. Open concept dining and kitchen area. This luxury cottage or year-round home is situated on a lovely quiet bay with easy access to the big lake. Southern exposure. The main floor open-concept living area features 24' cathedral ceilings; propane fireplace; durable laminate floors and pine trim ; large transom windows; gorgeous 4-season, main-floor sunroom . The main floor also features 2 large bedrooms and a 3-piece bathroom. Gorgeous 2nd floor open loft master bedroom with 4-piece ensuite and spectacular view of the lake. The fully finished walkout basement features a large rec room with a propane stove and level walkout to lake just 16 feet away. Laundry room in basement. Energy efficient BBE heat throughout. An amazing level waterfront with armour stone patio and steps to lake. 20’+ off the dock. Great swimming. A very sunny spot. Lovely landscaping and room for a garage. Crystal is a low cottage density lake with over 30 kms of rugged rock and pine shoreline to explore and has a full-service marina. Great lake trout fishing. Easy access to the 5-Points Crown Land multi-use trail system including snowmobiles, ATVs and dirt bikes. Just over 2 hours from the GTA. 15 minutes from the quaint village of Kinmount and all of its amenities including the famous Kinmount Fairgrounds and the re-opened Highlands Cinema. Around 30 minutes to Bobcaygeon/Fenelon Falls/Minden. 1 hour to Sir Sam's Ski Hill. Good cell service and several internet options. It doesn’t get any better than this! Click on the Virtual Tour. Full pre-list inspection of the home and septic available for viewing. .
Location
Province ON
County Peterborough
Area Trent Lakes
Zoning RR
Direction From Fenelon Falls or Kinmount take Country Road 121 to Crystal Lake Road. Go approximately 10 KMs to Mill Bay Road. Go to SOPP 126 ( Formerly 191 Mill Bay Road)
Rooms
Other Rooms Gazebo, Shed(s)
Basement Exposed Rock, Walk-Out Access, Full, Finished
Kitchen 1
Interior
Interior Features Ceiling Fan(s)
Heating Baseboard, Electric
Cooling None
Fireplaces Number 2
Fireplaces Type Insert, Propane
Fireplace Yes
Window Features Window Coverings
Appliance Water Heater Owned, Dishwasher, Dryer, Microwave, Range Hood, Refrigerator, Stove, Washer
Laundry In Basement
Exterior
Exterior Feature Year Round Living
Parking Features Gravel
Utilities Available High Speed Internet Avail
Waterfront Description Lake,Direct Waterfront,South,Stairs to Waterfront
View Y/N true
View Bay
Roof Type Asphalt Shing
Lot Frontage 91.0
Lot Depth 154.0
Garage No
Building
Lot Description Rural, Irregular Lot, City Lot, Hospital, Landscaped, Library, Marina, Place of Worship, Rec./Community Centre, School Bus Route, Shopping Nearby, Skiing, Trails
Faces From Fenelon Falls or Kinmount take Country Road 121 to Crystal Lake Road. Go approximately 10 KMs to Mill Bay Road. Go to SOPP 126 ( Formerly 191 Mill Bay Road)
Foundation Block, Concrete Perimeter, Perimeter Wall
Sewer Septic Approved
Water Lake/River
Architectural Style 2.5 Storey
Structure Type Vinyl Siding
New Construction Yes
Schools
Elementary Schools Coboconck
High Schools Fenelon Falls
Others
Senior Community false
Tax ID 283350235
Ownership Freehold/None
Read Less
Want to know what your home might be worth? Contact us for a FREE valuation!

Our team is ready to help you sell your home for the highest possible price ASAP

GET MORE INFORMATION





