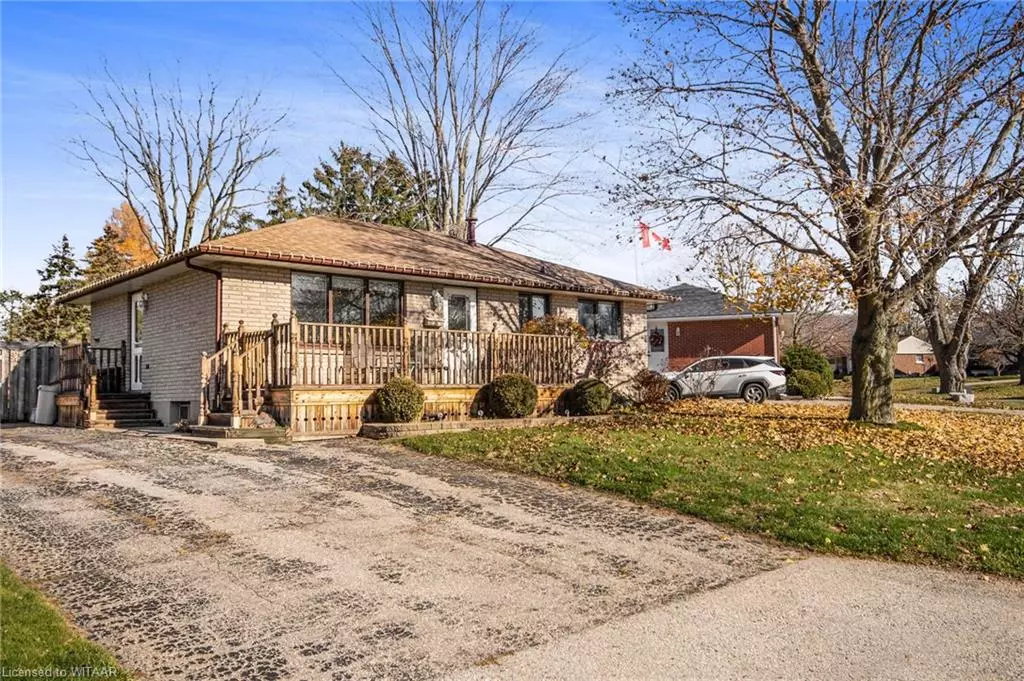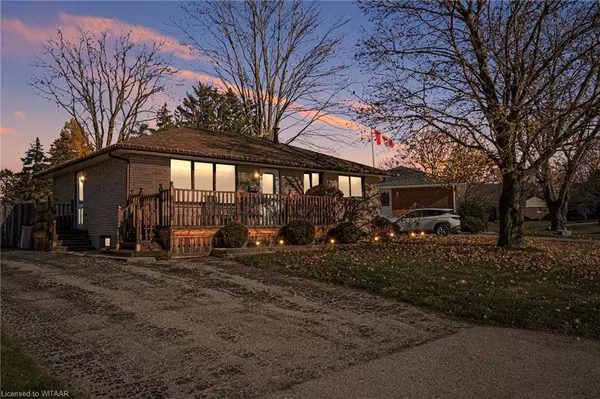$482,000
$489,000
1.4%For more information regarding the value of a property, please contact us for a free consultation.
26 Chisholm Drive Ingersoll, ON N5C 2C4
3 Beds
2 Baths
935 SqFt
Key Details
Sold Price $482,000
Property Type Single Family Home
Sub Type Single Family Residence
Listing Status Sold
Purchase Type For Sale
Square Footage 935 sqft
Price per Sqft $515
MLS Listing ID 40513764
Sold Date 01/03/24
Style Bungalow
Bedrooms 3
Full Baths 1
Half Baths 1
Abv Grd Liv Area 1,389
Originating Board Woodstock-Ingersoll Tillsonburg
Year Built 1967
Annual Tax Amount $2,679
Property Description
This is a great opportunity to own a solid home in a wonderful family neighbourhood. It's perfect for someone downsizing or a young couple starting out. This home is close to amenties such as golf course, curling club, school, park, shopping & more, with quick access to hwy 401 for commuters, This 3 bedroom brick bungalow has been well cared for by one family for 44 years! The kitchen is small but functional with updated cupboards with a pantry, a bulit in china cabinet and sliding doors to a large deck complete with insulated covered roof to protect from the elements. The yard is spacious and fully fenced and includes a garden shed and long clothes line! The livingroom is carppeted with hardwood floors underneath that extends through the hallway. The 3 bedrooms also have hardwood flooring. The main bathroom is a 4 piece with soaker tub and raised toilet. The lower level has a spacious family room with a bar for entertaining. There's an additional multi purpose room which could be an office, exercise or hobby room. There is also a utiltity room, laundry room and a 2 piece bathroom. Move in and enjoy the way it is or bring your ideas and imagination as this home has many possibilities!
Location
Province ON
County Oxford
Area Ingersoll
Zoning R1
Direction from hwy 401 go north on Culloden (Whiting St) turn left onto Chisholm Ave and the property is on the right side.
Rooms
Other Rooms Shed(s)
Basement Full, Partially Finished
Kitchen 1
Interior
Interior Features Built-In Appliances, Ceiling Fan(s), Floor Drains
Heating Forced Air, Natural Gas
Cooling Central Air
Fireplace No
Window Features Window Coverings
Appliance Dishwasher, Refrigerator, Stove
Laundry In Basement, Sink
Exterior
Exterior Feature Canopy, Landscaped
Parking Features Asphalt
Utilities Available Cable Connected, Electricity Connected, Fibre Optics, Garbage/Sanitary Collection, Natural Gas Connected, Street Lights, Phone Connected
Roof Type Asphalt Shing
Porch Deck
Lot Frontage 85.34
Lot Depth 125.46
Garage No
Building
Lot Description Urban, Reverse Pie, Arts Centre, Business Centre, Dog Park, City Lot, Near Golf Course, Highway Access, Hospital, Industrial Park, Library, Park, Place of Worship, Playground Nearby, Rec./Community Centre, Schools, Shopping Nearby
Faces from hwy 401 go north on Culloden (Whiting St) turn left onto Chisholm Ave and the property is on the right side.
Foundation Concrete Perimeter
Sewer Sewer (Municipal)
Water Municipal-Metered
Architectural Style Bungalow
New Construction No
Schools
Elementary Schools Harrisfield
High Schools Idci
Others
Senior Community false
Tax ID 001520048
Ownership Freehold/None
Read Less
Want to know what your home might be worth? Contact us for a FREE valuation!

Our team is ready to help you sell your home for the highest possible price ASAP

GET MORE INFORMATION





