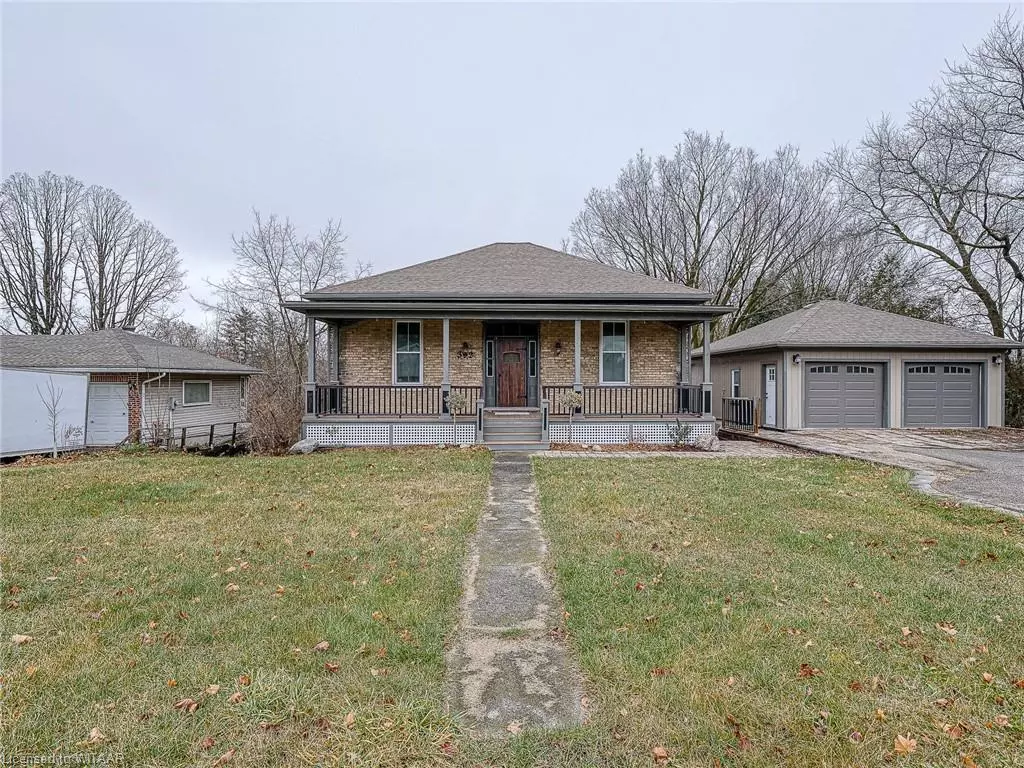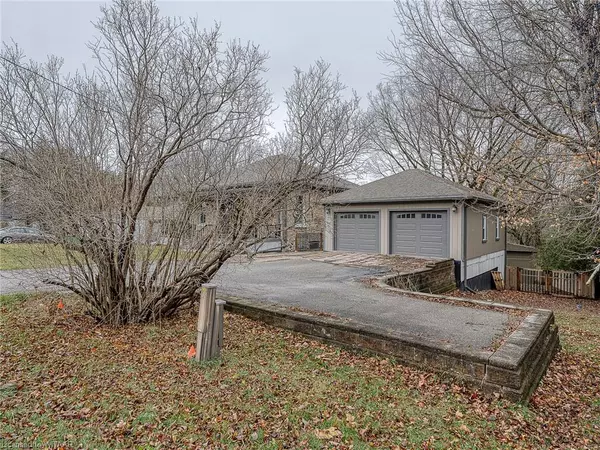$519,900
$519,900
For more information regarding the value of a property, please contact us for a free consultation.
392 King Street West Street Ingersoll, ON N5C 3J7
3 Beds
2 Baths
1,160 SqFt
Key Details
Sold Price $519,900
Property Type Single Family Home
Sub Type Single Family Residence
Listing Status Sold
Purchase Type For Sale
Square Footage 1,160 sqft
Price per Sqft $448
MLS Listing ID 40518900
Sold Date 12/22/23
Style Bungalow
Bedrooms 3
Full Baths 2
Abv Grd Liv Area 2,198
Originating Board Woodstock-Ingersoll Tillsonburg
Year Built 1878
Annual Tax Amount $3,197
Property Description
Charming two-plus-one bedroom home that offers a perfect blend of modern comforts and classic appeal. The two renovated bathrooms add a touch of luxury, while the high ceilings create an airy and spacious atmosphere throughout.
A handyman's dream, the main floor has been getting prepped for Reno’s and just waiting for your personal touches. This home also features a finished basement with a convenient walkout to a brand new composite deck, perfect for outdoor relaxation. Additionally, the newly added composite porch enhances the home's curb appeal and provides a welcoming entrance.
One of the standout features is the two-level garage built in 2019. The top level provides secure parking for two vehicles with two garage doors for easy access. Meanwhile, the bottom level serves as a massive heated workshop, complete with two additional garage doors, catering to those with a passion for DIY projects or creative endeavors. Upon entering the ground level, the expansive space unfolds into a sophisticated parking haven. Each garage door opens effortlessly, revealing a spacious area that accommodates multiple vehicles with ease. The design prioritizes organization, offering designated parking spaces and optimizing the available square footage. Ascending to the lower level, the true gem of this garage is unveiled – a meticulously crafted heated workshop to ensure comfort year-round. In summary, this two-level garage with four garage doors and a heated workshop sets a new standard in residential design. Situated on a large corner lot in an ideal location, this home offers not only a comfortable living space but also the convenience of proximity to various amenities. Don't miss the opportunity to own a residence that combines character, functionality, and the potential for endless projects in the heart of Ingersoll and at an affordable price! Run don't Walk! Great Opportunity to get into the Market
Location
Province ON
County Oxford
Area Ingersoll
Zoning R1
Direction From 401, Take Culloden Rd exit, continue to Ingersoll, Turn Left Onto King St, House is on your right just past Ingersoll St
Rooms
Other Rooms Shed(s), Workshop
Basement Development Potential, Walk-Out Access, Full, Finished
Kitchen 1
Interior
Interior Features Auto Garage Door Remote(s), Ceiling Fan(s), In-law Capability
Heating Natural Gas
Cooling Central Air
Fireplace No
Appliance Water Heater Owned, Water Purifier, Water Softener, Dryer, Microwave, Refrigerator, Stove, Washer
Laundry Electric Dryer Hookup, In Basement, Laundry Room, Washer Hookup
Exterior
Exterior Feature Privacy
Parking Features Detached Garage, Asphalt
Garage Spaces 4.0
Fence Full
Utilities Available Cable Available, Cell Service, Electricity Available, Garbage/Sanitary Collection, High Speed Internet Avail, Recycling Pickup, Phone Available
Roof Type Asphalt Shing
Porch Deck, Porch
Lot Frontage 114.0
Lot Depth 175.0
Garage Yes
Building
Lot Description Urban, Business Centre, Dog Park, City Lot, Near Golf Course, Highway Access, Hospital, Library, Major Highway, Park, Place of Worship, Playground Nearby, Public Parking, Quiet Area, Rec./Community Centre, Schools, Shopping Nearby, Trails
Faces From 401, Take Culloden Rd exit, continue to Ingersoll, Turn Left Onto King St, House is on your right just past Ingersoll St
Foundation Stone
Sewer Septic Tank
Water Municipal-Metered
Architectural Style Bungalow
New Construction No
Schools
Elementary Schools Harrisfield
High Schools Idci
Others
Senior Community false
Tax ID 001500175
Ownership Freehold/None
Read Less
Want to know what your home might be worth? Contact us for a FREE valuation!

Our team is ready to help you sell your home for the highest possible price ASAP

GET MORE INFORMATION





