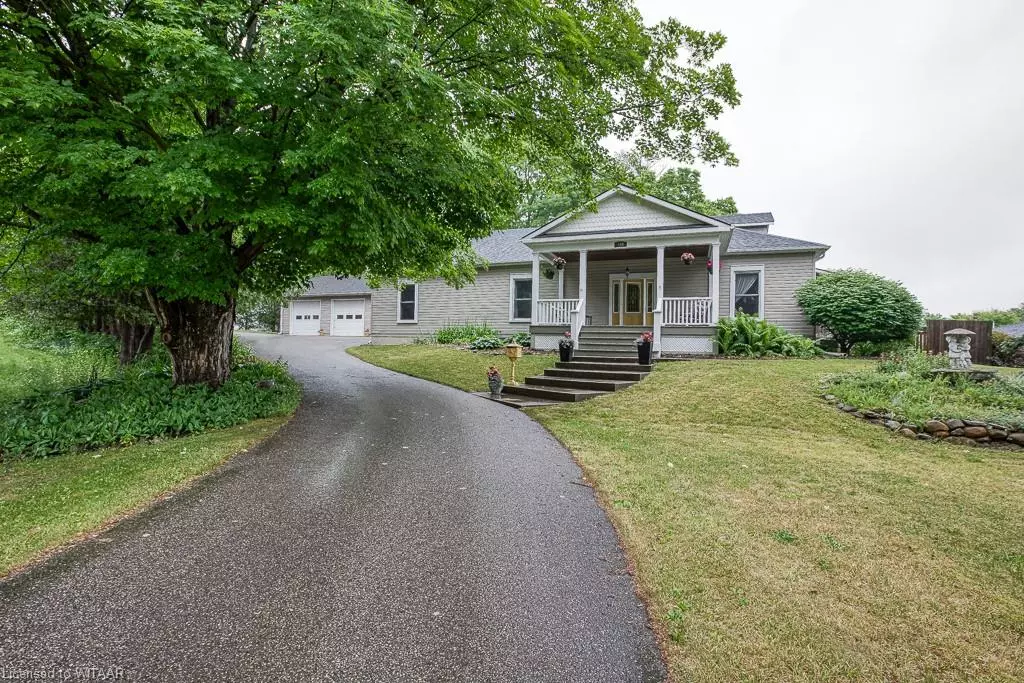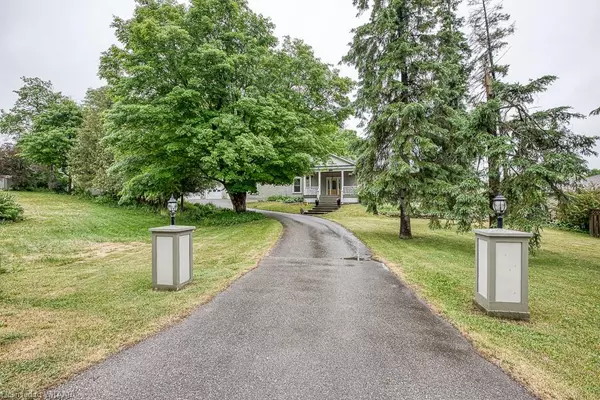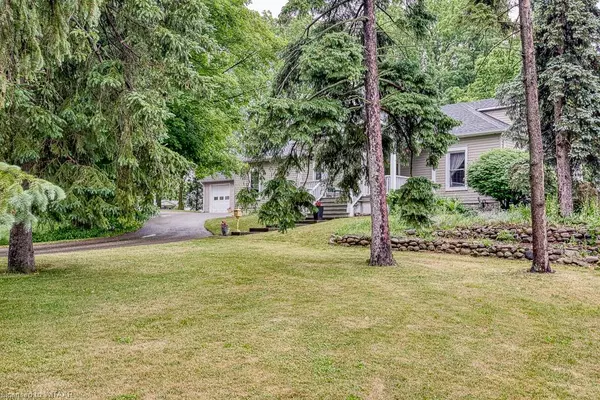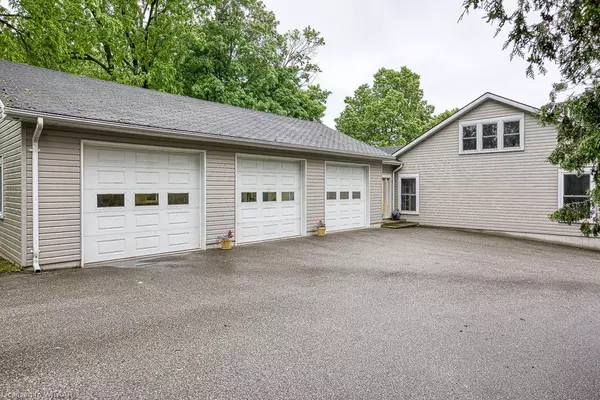$940,000
$899,900
4.5%For more information regarding the value of a property, please contact us for a free consultation.
140 Concession Street Ingersoll, ON N5C 3K8
5 Beds
5 Baths
3,237 SqFt
Key Details
Sold Price $940,000
Property Type Single Family Home
Sub Type Single Family Residence
Listing Status Sold
Purchase Type For Sale
Square Footage 3,237 sqft
Price per Sqft $290
MLS Listing ID 40434961
Sold Date 12/22/23
Style 1.5 Storey
Bedrooms 5
Full Baths 3
Half Baths 2
Abv Grd Liv Area 3,237
Originating Board Woodstock-Ingersoll Tillsonburg
Year Built 1860
Annual Tax Amount $6,226
Property Description
Dream garage/shop CHECK! Multi generational living CHECK! With 5 bedrooms & 5 bathrooms, this magnificent home offers enough space to give everyone a sense of privacy and personal space. 1.5 storey home w/an impressive 3,210 square feet of interior living space. The large triple car garage is perfect for car enthusiasts or families w/ multiple vehicles! 27’ X 43’, heated & complete w/2pc bathroom, workbench/cabinets, & oversized 9' x 10' doors. Foyer w/heated floors & ample closet space. Large trim & tall ceilings throughout creates an open and inviting environment. Eat-in kitchen w/ large windows overlooking the backyard & skylights allowing natural light to fill the space. Lots of cupboard & counter space, backsplash, potlights & pantry. The layout offers separate living spaces, perfect for families who need that extra bit of room. On the main floor there are 3 bedrooms, primary bedroom w/cove ceilings, walk in closet & 3pc ensuite. Living room + a den that could be used as a home office or dining room. Main floor laundry has lots of storage. 4pc bath w/heated floors. Off the kitchen is a family room w/hardwood floors plus a hidden door leading to the lower level offers space for storage or finish for a theatre room. A beautiful staircase leads to the second level where there's a living room w/ plumbing R/I in for a bar, 2 bedrooms, 4pc bath & 2 pc ensuite.The exterior of the home is equally impressive! Situated on a generous .6 acre lot, you'll have plenty of room to relax & enjoy the outdoors. The front porch is the perfect place to unwind w/ a cup of coffee in the morning or a glass of wine in the evening. The back patio is ideal for entertaining family & friends. This property is perfect for growing families or those who love to entertain. just a quick walk to Royal Roads PS, close to parks, walking trails, downtown shops & restaurants, easy access to the 401. With so much to offer, this home is truly a gem. Don't miss the opportunity to make it yours!
Location
Province ON
County Oxford
Area Ingersoll
Zoning R1
Direction From Hall St turn East onto Concession St, property on the South side.
Rooms
Other Rooms Shed(s), Other
Basement Development Potential, Full, Unfinished
Kitchen 1
Interior
Interior Features High Speed Internet, Auto Garage Door Remote(s), Central Vacuum Roughed-in, Floor Drains, In-law Capability
Heating Forced Air, Natural Gas
Cooling Central Air
Fireplace No
Window Features Window Coverings,Skylight(s)
Appliance Water Softener, Dishwasher, Dryer, Microwave, Refrigerator, Stove, Washer
Laundry Laundry Room, Main Level
Exterior
Exterior Feature Landscaped
Parking Features Attached Garage, Garage Door Opener, Asphalt, Heated, Inside Entry
Garage Spaces 3.0
Fence Fence - Partial
Pool None
Utilities Available Cable Connected, Electricity Connected, Garbage/Sanitary Collection, Natural Gas Connected, Recycling Pickup, Phone Connected
Roof Type Shingle
Street Surface Paved
Porch Deck, Patio, Porch
Lot Frontage 98.24
Garage Yes
Building
Lot Description Urban, Irregular Lot, Arts Centre, City Lot, Highway Access, Hospital, Landscaped, Library, Park, Playground Nearby, Rec./Community Centre, Schools, Shopping Nearby, Trails
Faces From Hall St turn East onto Concession St, property on the South side.
Foundation Poured Concrete, Stone
Sewer Sewer (Municipal)
Water Municipal-Metered
Architectural Style 1.5 Storey
Structure Type Vinyl Siding
New Construction No
Schools
Elementary Schools Royal Roads Ps
High Schools Idci
Others
Senior Community false
Tax ID 001670300
Ownership Freehold/None
Read Less
Want to know what your home might be worth? Contact us for a FREE valuation!

Our team is ready to help you sell your home for the highest possible price ASAP

GET MORE INFORMATION





