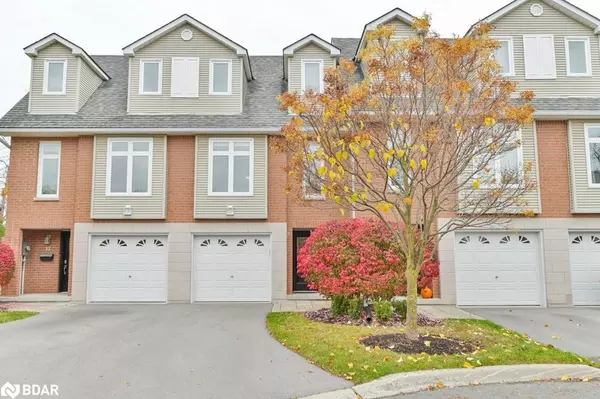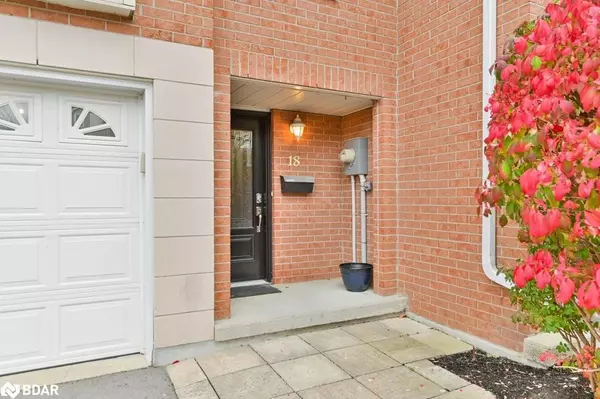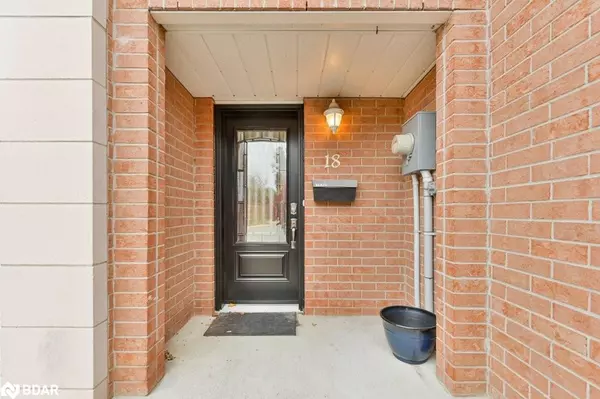$380,000
$399,999
5.0%For more information regarding the value of a property, please contact us for a free consultation.
9 Progress Avenue #18 Belleville, ON K8P 4Z3
3 Beds
3 Baths
1,031 SqFt
Key Details
Sold Price $380,000
Property Type Townhouse
Sub Type Row/Townhouse
Listing Status Sold
Purchase Type For Sale
Square Footage 1,031 sqft
Price per Sqft $368
MLS Listing ID 40508178
Sold Date 12/12/23
Style 3 Storey
Bedrooms 3
Full Baths 2
Half Baths 1
HOA Fees $459/mo
HOA Y/N Yes
Abv Grd Liv Area 1,313
Originating Board Barrie
Year Built 1992
Annual Tax Amount $3,177
Property Description
With 3 bedrooms and 2.5 updated bathrooms, this townhome combines condo ease with townhome space. The entrance foyer features a powder room and secure garage access. The bright eat-in kitchen is the heart of the home, with main floor laundry. Sliding patio doors provide access to the backyard, perfect for outdoor entertaining. The roomy living room on the main floor boasts a built-in bar, creating a welcoming space. The master bedroom, on its own floor, impresses with 12-foot ceilings, large windows, a 4-piece ensuite, and ample closet space. On the third level, two spacious bedrooms come with generous closets and a well-appointed 4-piece bathroom. The finished lower level offers versatile living space, suitable for a playroom, TV room, home office, or gym. The backyard features a new deck with a privacy wall, inviting outdoor enjoyment.
Location
Province ON
County Hastings
Area Belleville
Zoning R5-13
Direction College Street West turn left onto Village Drive and left on Progress Avenue.
Rooms
Basement Full, Finished
Kitchen 1
Interior
Heating Forced Air, Natural Gas
Cooling Central Air
Fireplace No
Appliance Water Heater Owned, Dryer, Refrigerator, Stove, Washer
Laundry In Kitchen, Laundry Closet
Exterior
Parking Features Attached Garage, Asphalt, Exclusive
Garage Spaces 1.0
Roof Type Asphalt Shing
Porch Deck
Lot Frontage 20.0
Garage Yes
Building
Lot Description Urban, Park, Public Transit, School Bus Route, Schools
Faces College Street West turn left onto Village Drive and left on Progress Avenue.
Foundation Concrete Perimeter
Sewer Sewer (Municipal)
Water Municipal-Metered
Architectural Style 3 Storey
Structure Type Vinyl Siding
New Construction No
Others
HOA Fee Include Insurance,Building Maintenance,Decks,Doors ,Maintenance Grounds,Parking,Property Management Fees,Roof,Windows
Senior Community false
Tax ID 408302018
Ownership Condominium
Read Less
Want to know what your home might be worth? Contact us for a FREE valuation!

Our team is ready to help you sell your home for the highest possible price ASAP

GET MORE INFORMATION





