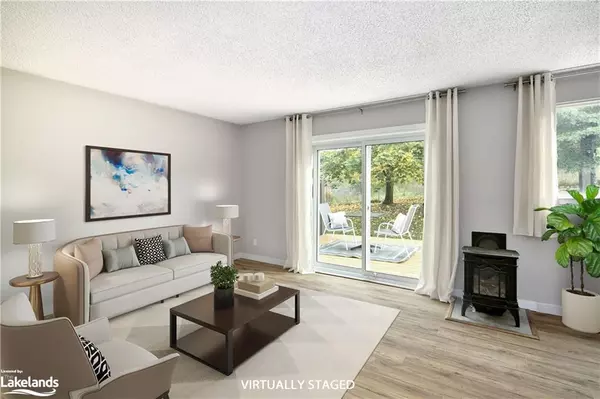$378,000
$388,000
2.6%For more information regarding the value of a property, please contact us for a free consultation.
2 Lamson Crescent Owen Sound, ON N4K 6C1
3 Beds
2 Baths
1,255 SqFt
Key Details
Sold Price $378,000
Property Type Condo
Sub Type Condo/Apt Unit
Listing Status Sold
Purchase Type For Sale
Square Footage 1,255 sqft
Price per Sqft $301
MLS Listing ID 40515129
Sold Date 12/01/23
Style Two Story
Bedrooms 3
Full Baths 1
Half Baths 1
HOA Fees $283/mo
HOA Y/N Yes
Abv Grd Liv Area 1,526
Originating Board The Lakelands
Annual Tax Amount $2,448
Property Description
Welcome to your completely refreshed (2023) and move-in-ready condo at 2 Lamson Crescent in Owen Sound! This newly revitalized 3-bed, 1.5 bath home is a first-time homebuyer's dream, offering a fresh and modern interior that's just waiting for you to make it your own.
Step inside to discover a bright and open-plan main floor that has been thoughtfully upgraded with NEW 2023 paint, doors, door handles, and all-new lighting. The flooring and baseboards have been replaced, breathing new life into the entire space. The modern white kitchen is a true standout, featuring updated kitchen cabinets and handles, along with updated stainless steel appliances, including a dishwasher, fridge, stove, and over-the-range microwave. The living space includes a walk out to the backyard and upstairs features 3 bedrooms and a bathroom. The lower level has been finished to offer a large family room!
Step out onto the deck in the backyard, where you can enjoy a patio with views of the serene trees, making it a perfect spot to relax and entertain.
The improvements don't stop there. Updated bathroom vanities and fresh window covers and rods/hardware add an extra touch of elegance and functionality to the home.
This property is not only beautifully updated but also perfectly situated in a highly desirable location. You'll be just moments away from Owen Sound's east-side restaurants, Georgian College, Eastridge School, GBHS, and big-box shopping.
The monthly condo fees allow you to enjoy comfortable and convenient living, with peace of mind knowing the fees take care of many of the exterior features. The roof was redone in 2022.
Move in quickly and start making memories!
Location
Province ON
County Grey
Area Owen Sound
Zoning R1
Direction Highway 26 towards Owen Sound for 40.0 km, Turn left onto 18th Ave E, 18th Ave E turns right and becomes 10th St E, Turn left onto Lamson Crescent, property is on your left
Rooms
Kitchen 1
Interior
Interior Features Other
Heating Baseboard, Fireplace-Gas
Cooling None
Fireplaces Type Living Room, Gas
Fireplace Yes
Appliance Dryer, Refrigerator, Stove, Washer
Laundry Inside, Laundry Room
Exterior
Exterior Feature Privacy, Year Round Living
Parking Features Attached Garage
Garage Spaces 1.0
View Y/N true
View Trees/Woods
Roof Type Asphalt Shing
Porch Deck
Garage Yes
Building
Lot Description Urban, Ample Parking, Near Golf Course, High Traffic Area, Highway Access, Hospital, Landscaped, Park, Place of Worship, Playground Nearby, Rec./Community Centre, Schools, Shopping Nearby, Skiing, Trails, Other
Faces Highway 26 towards Owen Sound for 40.0 km, Turn left onto 18th Ave E, 18th Ave E turns right and becomes 10th St E, Turn left onto Lamson Crescent, property is on your left
Foundation Concrete Perimeter
Sewer Sewer (Municipal)
Water Municipal
Architectural Style Two Story
Structure Type Vinyl Siding
New Construction No
Others
HOA Fee Include Building Maintenance,Maintenance Grounds,Parking
Senior Community false
Tax ID 378020002
Ownership Condominium
Read Less
Want to know what your home might be worth? Contact us for a FREE valuation!

Our team is ready to help you sell your home for the highest possible price ASAP

GET MORE INFORMATION





