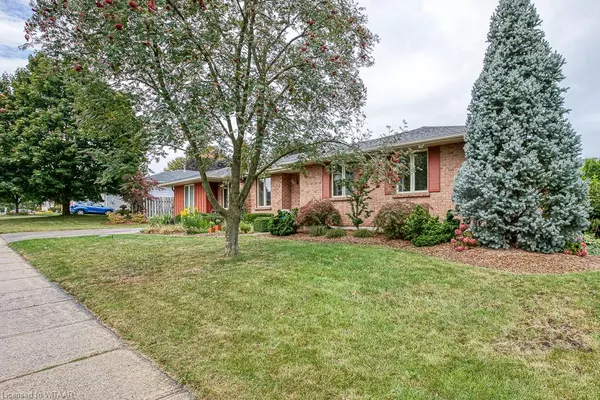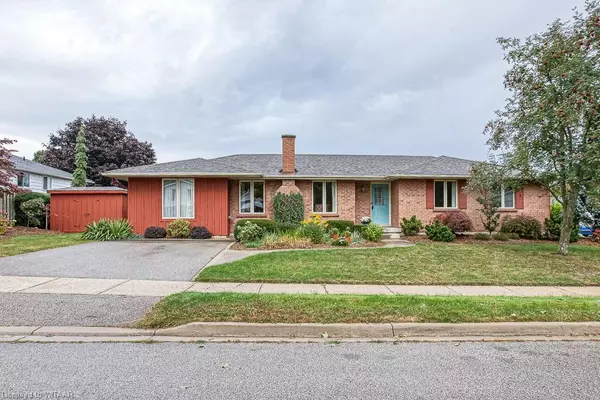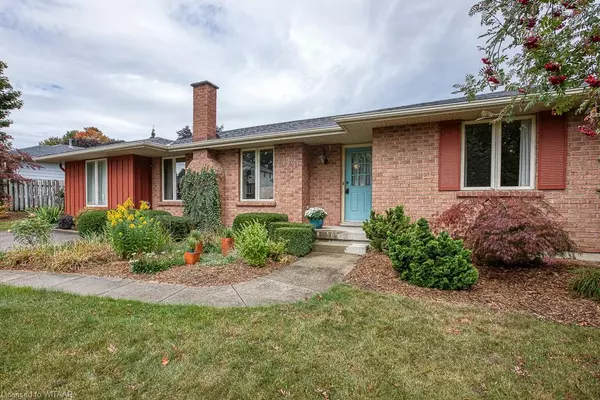$640,000
$639,900
For more information regarding the value of a property, please contact us for a free consultation.
31 Laurel Crescent Ingersoll, ON N5C 3S9
3 Beds
3 Baths
1,917 SqFt
Key Details
Sold Price $640,000
Property Type Single Family Home
Sub Type Single Family Residence
Listing Status Sold
Purchase Type For Sale
Square Footage 1,917 sqft
Price per Sqft $333
MLS Listing ID 40490493
Sold Date 11/24/23
Style Bungalow
Bedrooms 3
Full Baths 1
Half Baths 2
Abv Grd Liv Area 1,917
Originating Board Woodstock-Ingersoll Tillsonburg
Year Built 1987
Annual Tax Amount $3,549
Property Description
Spacious & Sophisticated! If you're seeking a low-maintenance, turn the key and go lifestyle in a premier location, this custom built 3 bedroom, 1+2 bath ranch style home is hard to beat. It’s a fabulous condo alternative without the rules/regs or fees! But there’s more, with the dedicated, enclosed entrance to the lower level, this home offers tremendous multi-generational or in-law suite potential. Situated in the quiet "Towerview" neighborhood and within Harrisview school district, you can easily walk to the golf course, parks, & amenities. Minutes from two 401 accesses. The tidy curb appeal of the attractive brick, board & batten exterior is complemented by meticulously landscaped gardens. Step into the large foyer where you'll feel immediately at home in the warmth of the very generous living space: over 1900+/- sf finished on the main! Take note of the perfect work triangle in the kitchen, providing ample counter space and cabinets. The kitchen flows seamlessly and is open to the eating area with bay window and cozy family room. Looking further, there's a light filled, versatile Great Room with a trendy painted brick wall that can serve as a formal living & dining space or a home theatre/games rm – the choice is yours! Handy powder rm off the side entrance. 3 good sized bedrooms are nicely tucked away at the east end of the home. The primary bedroom will accommodate a king sized bed and has a privilege door to a 2 pce bath adjoining the 4 pce main bath. There’s lots of potential to further customize this bathroom set up! The expansive lower level holds awesome potential for an in-law suite with a dedicated walk-up to the outside & a roughed-in bath. It currently works well for laundry, storage or hobby space. Outside, you'll discover a private & tidy side yard with deck & quaint garden shed. Perfect for your outdoor needs. London, Woodstock, KW/Cambridge are just a short jaunt away. Opportunities like this are rare! Call your trusted realtor today for a look!
Location
Province ON
County Oxford
Area Ingersoll
Zoning R1
Direction Exit North from the 401 at Ingersoll, Culloden Rd. Culloden becomes Whiting St. Turn west on Melita St. Turn South on Laurel.
Rooms
Other Rooms Shed(s)
Basement Development Potential, Separate Entrance, Walk-Up Access, Full, Unfinished
Kitchen 1
Interior
Interior Features In-law Capability, Rough-in Bath, Water Meter
Heating Forced Air, Natural Gas
Cooling Central Air
Fireplaces Type Family Room
Fireplace Yes
Window Features Window Coverings
Appliance Water Softener, Dishwasher, Dryer, Refrigerator, Stove, Washer
Laundry Lower Level, Sink
Exterior
Exterior Feature Landscaped
Parking Features Asphalt
Fence Fence - Partial
Utilities Available Cable Available, Cell Service, Electricity Connected, Garbage/Sanitary Collection, High Speed Internet Avail, Natural Gas Connected, Recycling Pickup, Street Lights, Phone Connected, Underground Utilities
Roof Type Shingle
Porch Deck, Porch
Lot Frontage 55.0
Lot Depth 110.0
Garage No
Building
Lot Description Urban, Ample Parking, Arts Centre, Corner Lot, Dog Park, Near Golf Course, Highway Access, Hospital, Landscaped, Library, Open Spaces, Park, Place of Worship, Playground Nearby, Quiet Area, Rec./Community Centre, Schools, Shopping Nearby, Trails
Faces Exit North from the 401 at Ingersoll, Culloden Rd. Culloden becomes Whiting St. Turn west on Melita St. Turn South on Laurel.
Foundation Poured Concrete
Sewer Sewer (Municipal)
Water Municipal-Metered
Architectural Style Bungalow
Structure Type Board & Batten Siding
New Construction No
Schools
Elementary Schools Thames Valley And London District
High Schools Idci, St Mary'S Catholic High School
Others
Senior Community false
Tax ID 001550088
Ownership Freehold/None
Read Less
Want to know what your home might be worth? Contact us for a FREE valuation!

Our team is ready to help you sell your home for the highest possible price ASAP

GET MORE INFORMATION





