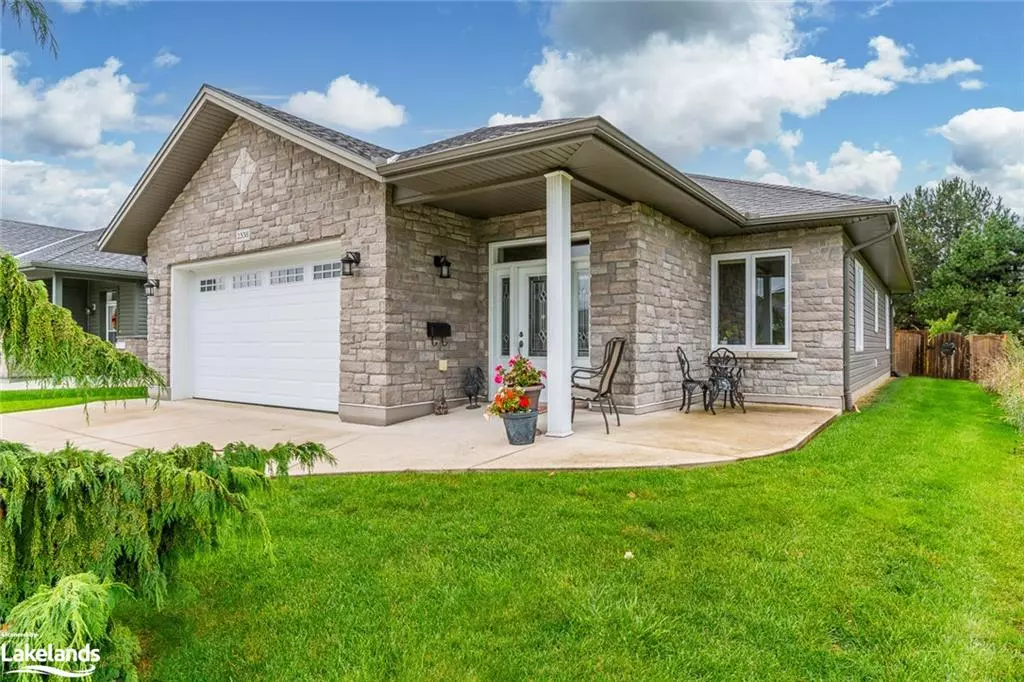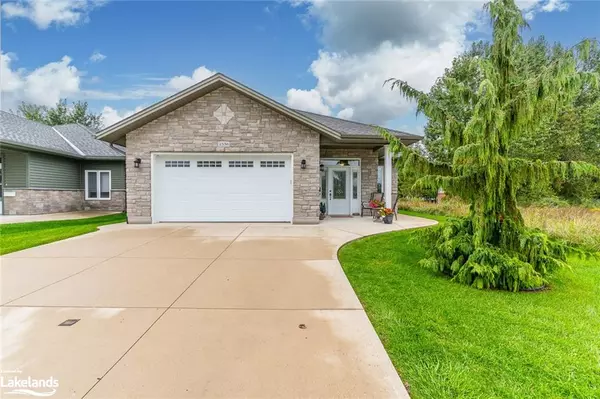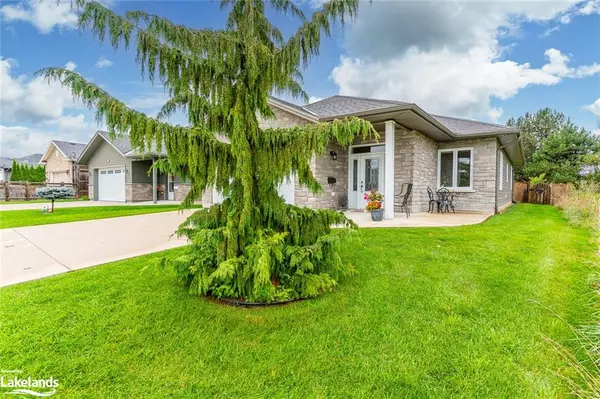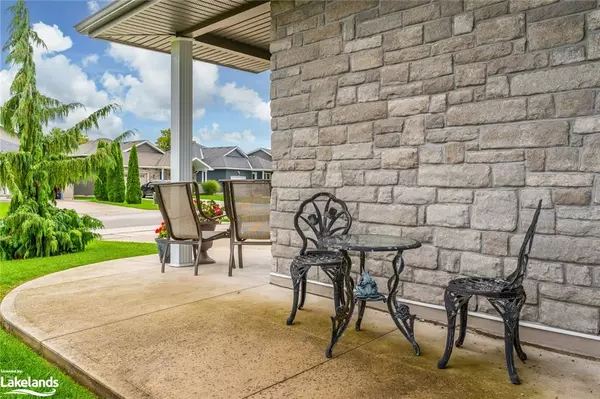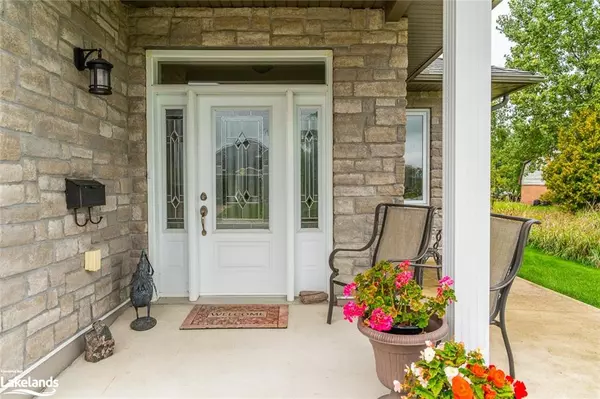$700,000
$749,000
6.5%For more information regarding the value of a property, please contact us for a free consultation.
Address not disclosed Owen Sound, ON N4K 0B2
2 Beds
2 Baths
1,870 SqFt
Key Details
Sold Price $700,000
Property Type Single Family Home
Sub Type Single Family Residence
Listing Status Sold
Purchase Type For Sale
Square Footage 1,870 sqft
Price per Sqft $374
MLS Listing ID 40490414
Sold Date 11/14/23
Style Bungalow
Bedrooms 2
Full Baths 2
Abv Grd Liv Area 1,870
Originating Board The Lakelands
Year Built 2013
Annual Tax Amount $5,459
Property Description
Welcome to this inviting bungalow nestled at the end of a tranquil no-through street on Owen Sound’s east side. Perfectly designed for convenient main-level living, this property is ideal for down-sizers and families with small children. The bright entryway and cozy seating room provide a warm welcome and set the tone for the laid-back elegance this residence offers. The heart of this home is a contemporary kitchen that will delight any culinary enthusiast. Adorned with Cambria quartz countertops, stainless steel appliances, and an island with seating, it seamlessly opens to the dining and living area where a cozy fireplace accompanies cooler evenings. This home boasts two spacious bedrooms, each featuring 32” doors for accessibility, ensuring comfort for all. With two well-appointed bathrooms, this property is both functional and accommodating. The real gem of this property is the access to the captivating 3-season porch from the dining room and living room. From here, you can immerse yourself in the tranquility of the fully fenced yard, adorned with gorgeous mature gardens and trees, providing a private oasis for outdoor enjoyment. A convenient garden shed adds to the charm and practicality of this outdoor space. It's prime location in Owen Sound places you close to shopping, restaurants, recreational facilities, schools, and the hospital, making it a convenient and desirable place to call home.
Location
Province ON
County Grey
Area Owen Sound
Zoning R4
Direction From HWY 6 & 10 in Owen Sound continue north onto 9th Avenue East. Turn right onto 23rd St 'A' East and follow to the last house on your left hand side #2338.
Rooms
Other Rooms Shed(s)
Basement None
Kitchen 1
Interior
Interior Features Auto Garage Door Remote(s)
Heating Gas Hot Water, Radiant Floor
Cooling Ductless
Fireplaces Number 1
Fireplaces Type Living Room, Gas
Fireplace Yes
Window Features Window Coverings
Appliance Instant Hot Water, Water Heater Owned, Dishwasher, Dryer, Hot Water Tank Owned, Microwave, Refrigerator, Stove, Washer
Laundry Main Level
Exterior
Exterior Feature Awning(s), Landscaped
Parking Features Attached Garage, Concrete
Garage Spaces 2.0
View Y/N true
View Meadow, Trees/Woods
Roof Type Asphalt Shing
Street Surface Paved
Porch Patio, Porch
Lot Frontage 44.95
Lot Depth 157.89
Garage Yes
Building
Lot Description Urban, Cul-De-Sac, City Lot, Near Golf Course, Greenbelt, Hospital, Landscaped, Library, Park, Place of Worship, Public Transit, Rec./Community Centre, Regional Mall, Schools, Shopping Nearby, Trails
Faces From HWY 6 & 10 in Owen Sound continue north onto 9th Avenue East. Turn right onto 23rd St 'A' East and follow to the last house on your left hand side #2338.
Foundation ICF
Sewer Sewer (Municipal)
Water Municipal-Metered
Architectural Style Bungalow
Structure Type Stone,Vinyl Siding
New Construction No
Others
Senior Community false
Tax ID 370610209
Ownership Freehold/None
Read Less
Want to know what your home might be worth? Contact us for a FREE valuation!

Our team is ready to help you sell your home for the highest possible price ASAP

GET MORE INFORMATION

