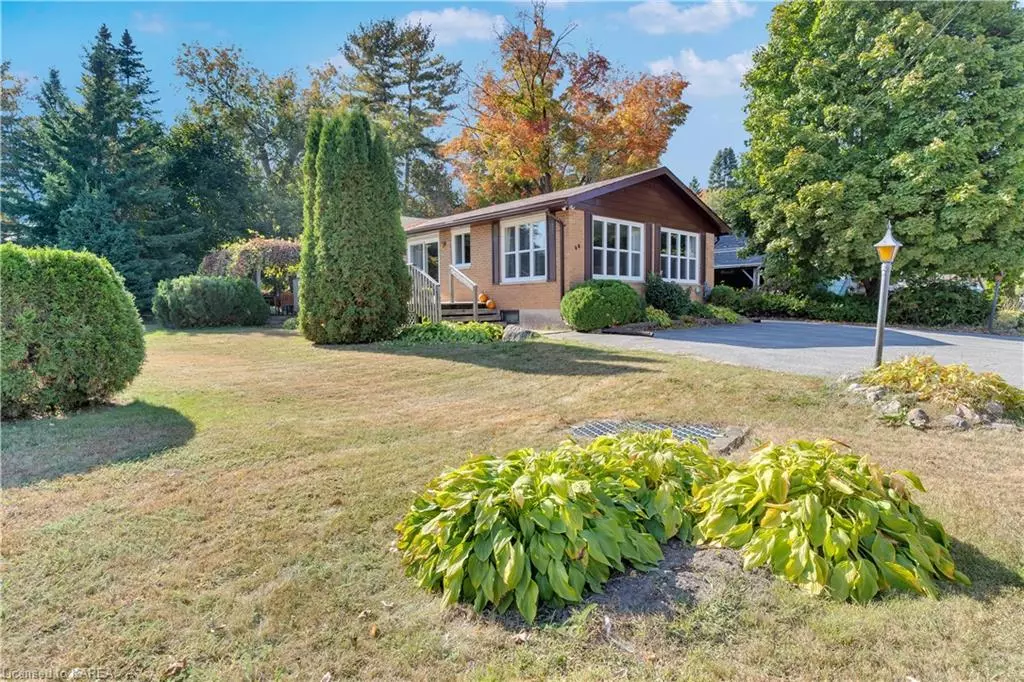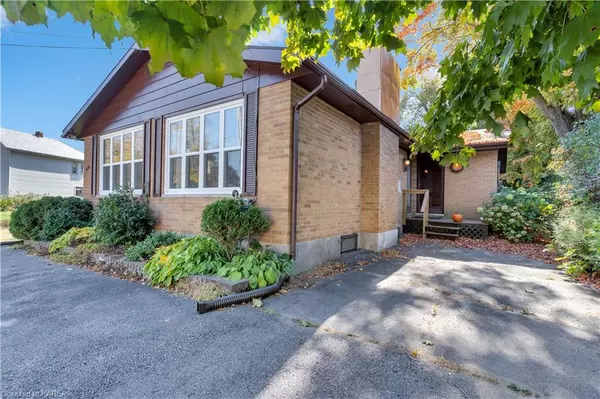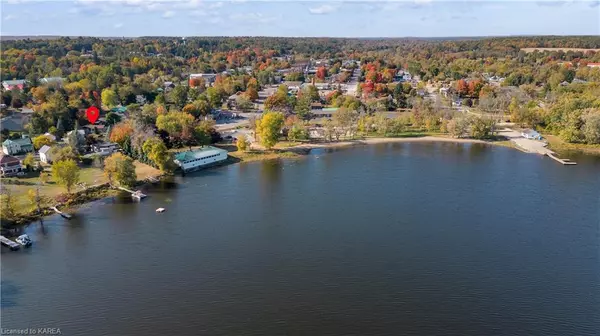$445,000
$445,000
For more information regarding the value of a property, please contact us for a free consultation.
80 Mcgowan Street Tweed, ON K0K 3J0
3 Beds
2 Baths
1,307 SqFt
Key Details
Sold Price $445,000
Property Type Single Family Home
Sub Type Single Family Residence
Listing Status Sold
Purchase Type For Sale
Square Footage 1,307 sqft
Price per Sqft $340
MLS Listing ID 40497860
Sold Date 11/03/23
Style Bungalow
Bedrooms 3
Full Baths 1
Half Baths 1
Abv Grd Liv Area 1,307
Originating Board Kingston
Year Built 1979
Annual Tax Amount $2,137
Property Description
Imagine owning this beautiful 3 bedroom, 2 bathroom bungalow situated across from Stoco Lake, in the quaint town of Tweed. Sitting on just under half an acre, with its own private path leading out to Isaac Street; enjoy the manicured gardens, and privacy of no rear neighbours. From the moment you step inside, comfort comes to mind. Instantly met with views of Stoco Lake through the new windows (2022), and as you walk through the kitchen, take note of the newer fridge, built in wall oven and dishwasher (2020). In the main bath, you will find a new tub surround and tub (2023) and laundry/mud room boasts newer washer/dryer (2019). New laminate flooring in the living, dining and primary bedroom add a touch of modern to the home; and new forced air furnace (2018) and central air (2021) add that extra touch of comfort. A favourite focal point of the home is the grand stone gas fireplace, located in the living room, sure to be something cozy to curl up by during the colder months.
Location
Province ON
County Hastings
Area Tweed
Zoning RES
Direction Highway 37 into Tweed, turn left onto McGowan.
Rooms
Other Rooms Shed(s)
Basement Crawl Space, Unfinished
Kitchen 1
Interior
Interior Features High Speed Internet, Ceiling Fan(s)
Heating Baseboard, Fireplace-Gas, Forced Air
Cooling Central Air
Fireplaces Number 1
Fireplaces Type Gas
Fireplace Yes
Appliance Oven, Dishwasher, Dryer, Gas Stove, Microwave, Refrigerator, Stove, Washer
Laundry Laundry Room
Exterior
Parking Features Asphalt
Utilities Available Cable Connected, Electricity Connected, Garbage/Sanitary Collection, Natural Gas Connected
Waterfront Description Access to Water
View Y/N true
View Beach, Lake
Roof Type Asphalt Shing
Lot Frontage 102.31
Lot Depth 118.11
Garage No
Building
Lot Description Urban, Irregular Lot, Beach, Landscaped, Park, Playground Nearby
Faces Highway 37 into Tweed, turn left onto McGowan.
Foundation Block
Sewer Sewer (Municipal)
Water Municipal
Architectural Style Bungalow
New Construction No
Others
Senior Community false
Tax ID 402840028
Ownership Freehold/None
Read Less
Want to know what your home might be worth? Contact us for a FREE valuation!

Our team is ready to help you sell your home for the highest possible price ASAP

GET MORE INFORMATION





