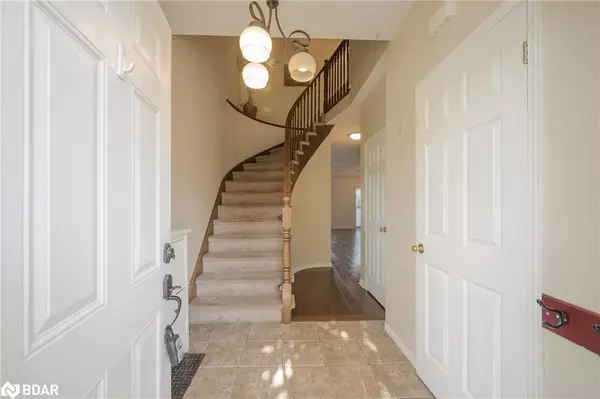$675,000
$649,900
3.9%For more information regarding the value of a property, please contact us for a free consultation.
20 Pisa Drive #8 Stoney Creek, ON L8E 6G7
3 Beds
3 Baths
1,492 SqFt
Key Details
Sold Price $675,000
Property Type Townhouse
Sub Type Row/Townhouse
Listing Status Sold
Purchase Type For Sale
Square Footage 1,492 sqft
Price per Sqft $452
MLS Listing ID 40498566
Sold Date 10/30/23
Style Two Story
Bedrooms 3
Full Baths 2
Half Baths 1
HOA Fees $100/mo
HOA Y/N Yes
Abv Grd Liv Area 1,492
Originating Board Barrie
Annual Tax Amount $3,754
Property Description
Welcome To 20 Pisa Dr. This Stunning End Unit Townhouse Is Located In One Of The Most Desirable Neighborhoods In Stoney Creek. Steps From The Lake This Lovely Home Features An Open Concept Main Floor Layout, With Hardwood Floors, Upgraded Kitchen, Walk Out To Private Backyard Oasis With Hot Tub, Gazebo, Shed. Huge Primary Bedroom With 3pc Ensuite, And W/I Closet, 2 Large Bedrooms Overlooking Backyard. Professionally Finished Basement With Pot Lights. A MUST SEE!
Location
Province ON
County Hamilton
Area 51 - Stoney Creek
Zoning RM3
Direction N.Service RD and Jones RD
Rooms
Basement Full, Finished
Kitchen 1
Interior
Heating Forced Air
Cooling Central Air
Fireplace No
Window Features Window Coverings
Appliance Dryer, Gas Oven/Range, Refrigerator, Washer
Exterior
Parking Features Attached Garage
Garage Spaces 1.0
Waterfront Description Lake Privileges
Roof Type Asphalt Shing
Garage Yes
Building
Lot Description Urban, Major Highway
Faces N.Service RD and Jones RD
Sewer Sewer (Municipal)
Water Municipal
Architectural Style Two Story
Structure Type Vinyl Siding
New Construction No
Others
Senior Community false
Tax ID 184530008
Ownership Condominium
Read Less
Want to know what your home might be worth? Contact us for a FREE valuation!

Our team is ready to help you sell your home for the highest possible price ASAP

GET MORE INFORMATION





