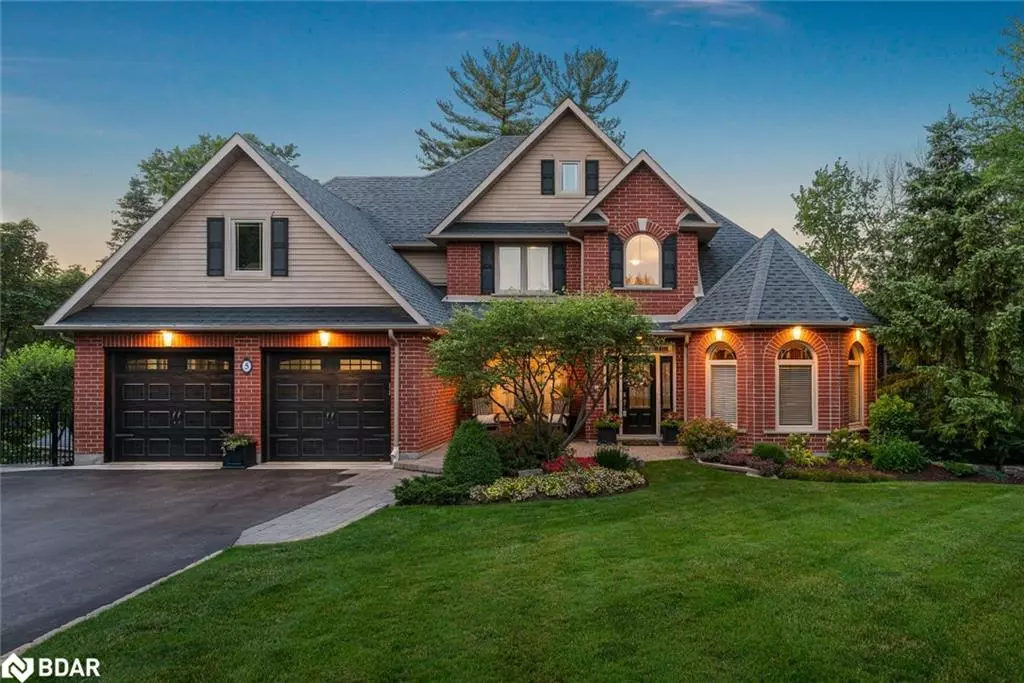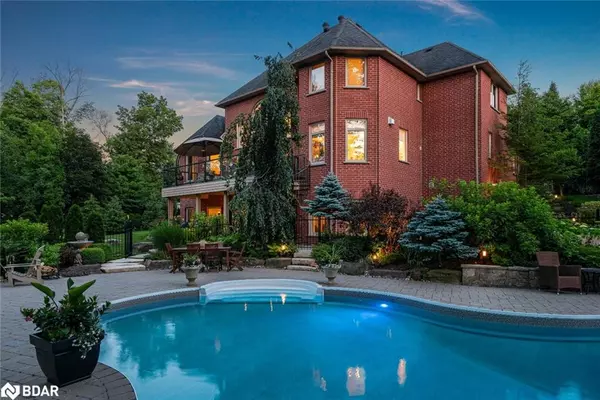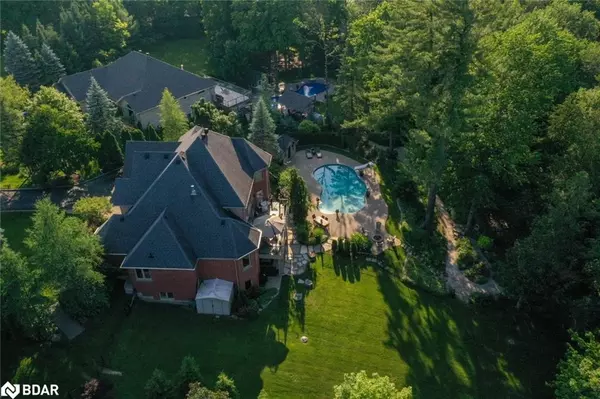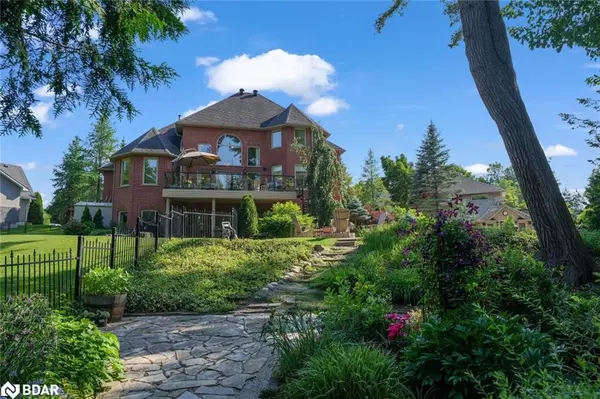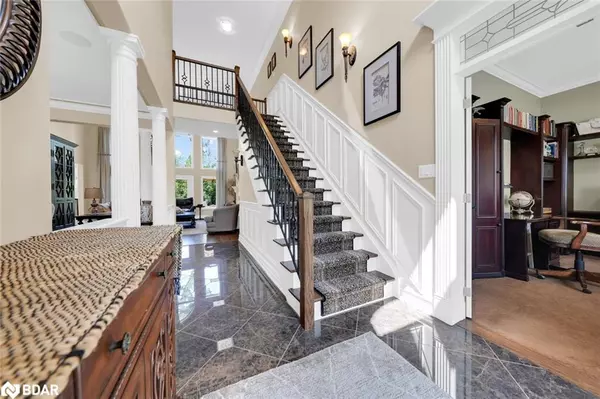$1,978,000
$2,095,000
5.6%For more information regarding the value of a property, please contact us for a free consultation.
5 Deluca Court Midhurst, ON L4M 6L9
5 Beds
5 Baths
3,043 SqFt
Key Details
Sold Price $1,978,000
Property Type Single Family Home
Sub Type Single Family Residence
Listing Status Sold
Purchase Type For Sale
Square Footage 3,043 sqft
Price per Sqft $650
MLS Listing ID 40503296
Sold Date 10/25/23
Style Two Story
Bedrooms 5
Full Baths 4
Half Baths 1
Abv Grd Liv Area 4,655
Originating Board Barrie
Year Built 2001
Annual Tax Amount $7,180
Lot Size 0.851 Acres
Acres 0.851
Property Description
SOLD FIRM AWAITING DEPOSIT - EXPERIENCE RESORT-STYLE LIVING AT THIS IMPRESSIVE CUSTOM-BUILT HOME WITH A POOL & NO REAR NEIGHBOURS! Welcome to 5 Deluca Court in Midhurst. This extraordinary home impresses with impeccable curb appeal, meticulous landscaping, and stunning gardens. Every detail has been carefully considered, including retaining walls, a fire pit, meandering paths, and beautiful perennials. The fenced yard offers privacy and security, while upgraded irrigation and landscape lighting enhance the beauty of the surroundings. Inside, the grand foyer welcomes with high ceilings and abundant natural light. The open-concept layout and sightlines to the backyard create a seamless flow. The kitchen is a chef's dream, featuring a massive island, Bosch appliances, and a classic subway tile backsplash. The main floor primary suite offers a peaceful sanctuary with ample storage and a spa-like ensuite. The basement is a haven for entertainment, with a media room, gym, guest room, wet bar, and walkout to the backyard. The covered patio under the deck is perfect for relaxation. The backyard boasts an impressively landscaped pool area surrounded by mature trees. Enjoy privacy and tranquillity in this desirable location, offering a balance of country living and city conveniences. Upgraded utilities add convenience and peace of mind. This home offers a luxurious lifestyle beyond ordinary living. Proximity to ski hills makes it ideal for families and winter enthusiasts. #HomeToStay
Location
Province ON
County Simcoe County
Area Springwater
Zoning R1
Direction Bayfield St/Carson Rd/Paddy Dunn's Cir/Deluca Ct
Rooms
Other Rooms Other
Basement Separate Entrance, Walk-Out Access, Full, Finished, Sump Pump
Kitchen 1
Interior
Interior Features Central Vacuum, Auto Garage Door Remote(s), Ceiling Fan(s), In-law Capability, Wet Bar
Heating Forced Air, Natural Gas
Cooling Central Air
Fireplaces Number 1
Fireplaces Type Family Room
Fireplace Yes
Window Features Window Coverings
Appliance Water Softener, Dryer, Disposal, Stove, Washer
Laundry Main Level
Exterior
Exterior Feature Landscape Lighting, Landscaped, Lawn Sprinkler System, Privacy
Parking Features Attached Garage, Asphalt
Garage Spaces 2.0
Fence Full
Pool In Ground, Salt Water
Waterfront Description Lake/Pond
Roof Type Asphalt Shing
Porch Deck, Patio
Lot Frontage 71.51
Lot Depth 232.36
Garage Yes
Building
Lot Description Urban, Pie Shaped Lot, Beach, Near Golf Course, Hospital, Park, Quiet Area, Rec./Community Centre, School Bus Route, Schools, Trails
Faces Bayfield St/Carson Rd/Paddy Dunn's Cir/Deluca Ct
Foundation Poured Concrete
Sewer Septic Tank
Water Municipal
Architectural Style Two Story
New Construction No
Schools
Elementary Schools Forest Hill Ps/Sister Catherine Donnelly Ecs
High Schools Eastview Ss/St. Joseph'S Chs
Others
Senior Community false
Tax ID 589280113
Ownership Freehold/None
Read Less
Want to know what your home might be worth? Contact us for a FREE valuation!

Our team is ready to help you sell your home for the highest possible price ASAP

GET MORE INFORMATION

