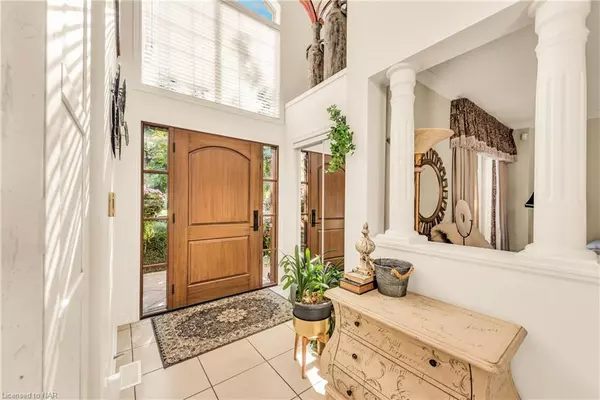$1,265,000
$1,299,000
2.6%For more information regarding the value of a property, please contact us for a free consultation.
229 Winona Road Stoney Creek, ON L8E 5Y3
4 Beds
4 Baths
3,089 SqFt
Key Details
Sold Price $1,265,000
Property Type Single Family Home
Sub Type Single Family Residence
Listing Status Sold
Purchase Type For Sale
Square Footage 3,089 sqft
Price per Sqft $409
MLS Listing ID 40480846
Sold Date 10/06/23
Style Two Story
Bedrooms 4
Full Baths 3
Half Baths 1
Abv Grd Liv Area 4,219
Originating Board Niagara
Year Built 1999
Annual Tax Amount $6,934
Property Description
Welcome to your Dream Home! This impressive 4-bedroom, 3.5-bath property is a former model home featuring superior quality and craftmanship, boasting over 3000 sqr ft of luxury living and located in a prime location. The curb appeal is immediately evident with the lush gardens and beautiful stamped concrete driveway and walkway leading to the front door. Upon entry, a bright 2-story foyer welcomes you, showcasing the exceptional layout of this home. The generous living room and elegantly designed dining room offer a warm and inviting atmosphere.
The heart of this home is the remarkable 2-story family room featuring hardwood floors, a gas fireplace, custom window coverings, and expansive windows that flood the space with natural light. This space seamlessly flows into the bright kitchen, featuring soapstone countertops, a stylish backsplash, RO2 water system, and a Wolf gas stove with a convenient pot filler. The kitchen island provides additional gathering and workspace. Step outside from here and enjoy the impressive composite deck and gazebo. The professionally landscaped yard with wrought iron fence, adds to the charm and elegance of this property. A perfectly sized office, laundry rm, and 2-pc bath complete the main floor.
Upstairs has plenty of wow factor overlooking the main floor! There are 4 generously sized bedrooms, each with its own unique charm, along with an additional loft area. The spacious primary bedroom is a true retreat with expansive windows, a walk-in closet, and a stunning 5-pc bath with corner soaker tub, and glass shower.
The finished basement completes this remarkable home, providing a large rec-room for entertainment, a versatile workout/office room, and a 3-pc bath. Meticulously maintained, this home offers numerous upgrades and updates, including hardwood floors, home generator, roof (2016), AC (2017), and furnace (2019). This property offers a perfect blend of luxury, comfort, and functionality. Make this your forever home!
Location
Province ON
County Hamilton
Area 51 - Stoney Creek
Zoning R2
Direction From the QEW Head South on Fifty Road, Turn Right on HWY 8, Left on Winona
Rooms
Other Rooms Gazebo, Shed(s)
Basement Full, Finished, Sump Pump
Kitchen 1
Interior
Interior Features Auto Garage Door Remote(s), Ceiling Fan(s)
Heating Forced Air
Cooling Central Air
Fireplaces Number 1
Fireplaces Type Gas
Fireplace Yes
Window Features Window Coverings
Appliance Water Heater Owned, Water Softener, Dishwasher, Dryer, Hot Water Tank Owned, Range Hood, Refrigerator, Stove, Washer
Exterior
Parking Features Attached Garage, Garage Door Opener
Garage Spaces 2.0
Roof Type Asphalt Shing
Lot Frontage 60.0
Lot Depth 122.0
Garage Yes
Building
Lot Description Urban, Rectangular, Highway Access, Landscaped, Place of Worship, Public Parking, Public Transit, Quiet Area, Schools, Shopping Nearby
Faces From the QEW Head South on Fifty Road, Turn Right on HWY 8, Left on Winona
Foundation Poured Concrete
Sewer Sewer (Municipal)
Water Municipal-Metered
Architectural Style Two Story
New Construction No
Others
Senior Community false
Tax ID 173650304
Ownership Freehold/None
Read Less
Want to know what your home might be worth? Contact us for a FREE valuation!

Our team is ready to help you sell your home for the highest possible price ASAP

GET MORE INFORMATION





