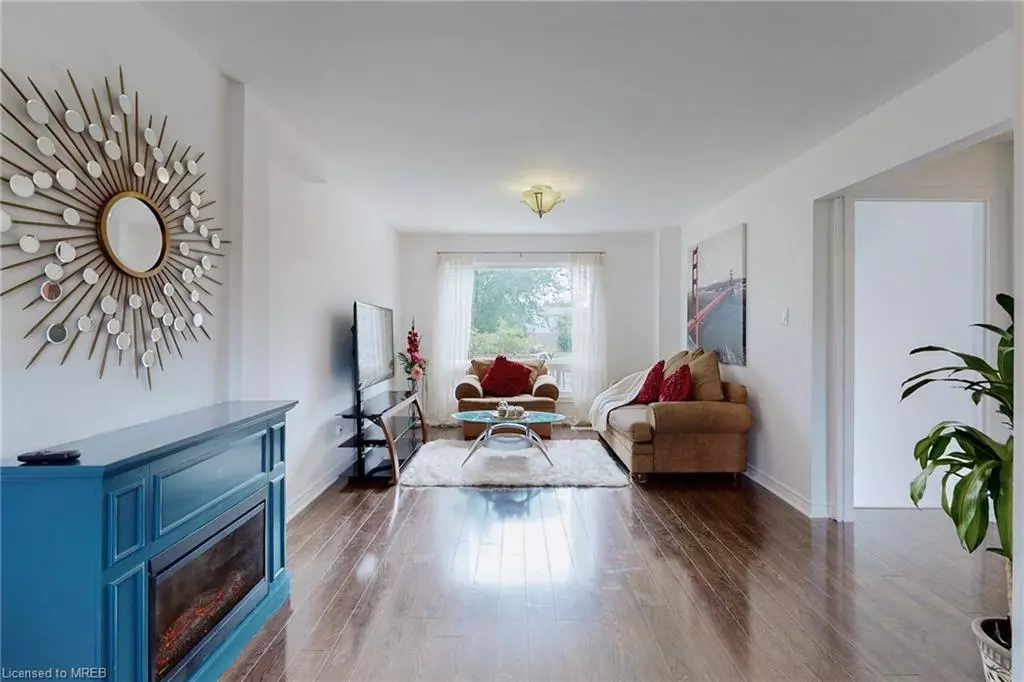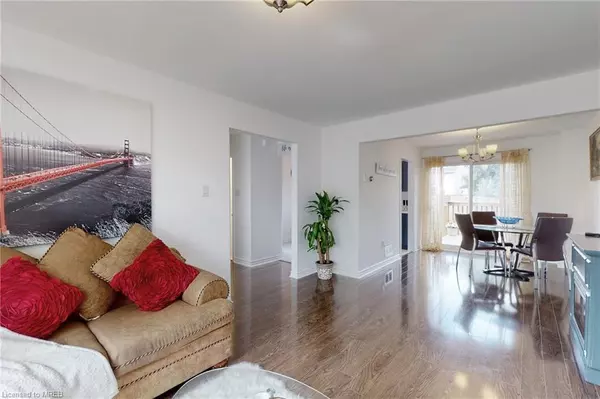$850,000
$799,000
6.4%For more information regarding the value of a property, please contact us for a free consultation.
6 Holmstead Court Brampton, ON L6S 1R9
3 Beds
2 Baths
1,200 SqFt
Key Details
Sold Price $850,000
Property Type Single Family Home
Sub Type Single Family Residence
Listing Status Sold
Purchase Type For Sale
Square Footage 1,200 sqft
Price per Sqft $708
MLS Listing ID 40484154
Sold Date 09/29/23
Style Two Story
Bedrooms 3
Full Baths 2
Abv Grd Liv Area 1,200
Originating Board Mississauga
Annual Tax Amount $3,960
Property Description
Live in the heart of Brampton. Great move-in-ready home for the first time buyer / investor. Beautiful sun-filled detached home With 3 Bedroom,2 Baths with Main Floor Separate Laundry + rec room, full kitchen, full bath and separate laundry in the basement with separate entrance (2022). Located on a quiet court close to all amenities. Updated kitchen cabinets with new quartz counter and backsplash (2023). Exterior Siding (2020). New Wiring (2020). Furnace And Cac (2020). Fully Fenced Private Yard Large Driveway Can Fit 3 Cars. Minutes to 410 and 407, Bramalea CC, Chinguacousy park, schools and transit.
Location
Province ON
County Peel
Area Br - Brampton
Zoning Residential
Direction Dixie and Howden
Rooms
Basement Separate Entrance, Full, Finished
Kitchen 2
Interior
Interior Features Ceiling Fan(s), In-law Capability
Heating Forced Air
Cooling Central Air
Fireplace No
Appliance Dryer, Range Hood, Refrigerator, Stove, Washer
Laundry In Basement, Upper Level
Exterior
Parking Features Asphalt
Roof Type Asphalt Shing
Handicap Access Multiple Entrances
Lot Frontage 37.0
Lot Depth 66.0
Garage No
Building
Lot Description Urban, Cul-De-Sac, Library, Major Highway, Park, Place of Worship, Playground Nearby, Public Parking, Public Transit, Rec./Community Centre, Regional Mall, School Bus Route, Schools, Shopping Nearby, Skiing
Faces Dixie and Howden
Foundation Unknown
Sewer Sewer (Municipal)
Water Municipal
Architectural Style Two Story
Structure Type Aluminum Siding
New Construction No
Others
Senior Community false
Tax ID 141710011
Ownership Freehold/None
Read Less
Want to know what your home might be worth? Contact us for a FREE valuation!

Our team is ready to help you sell your home for the highest possible price ASAP

GET MORE INFORMATION





