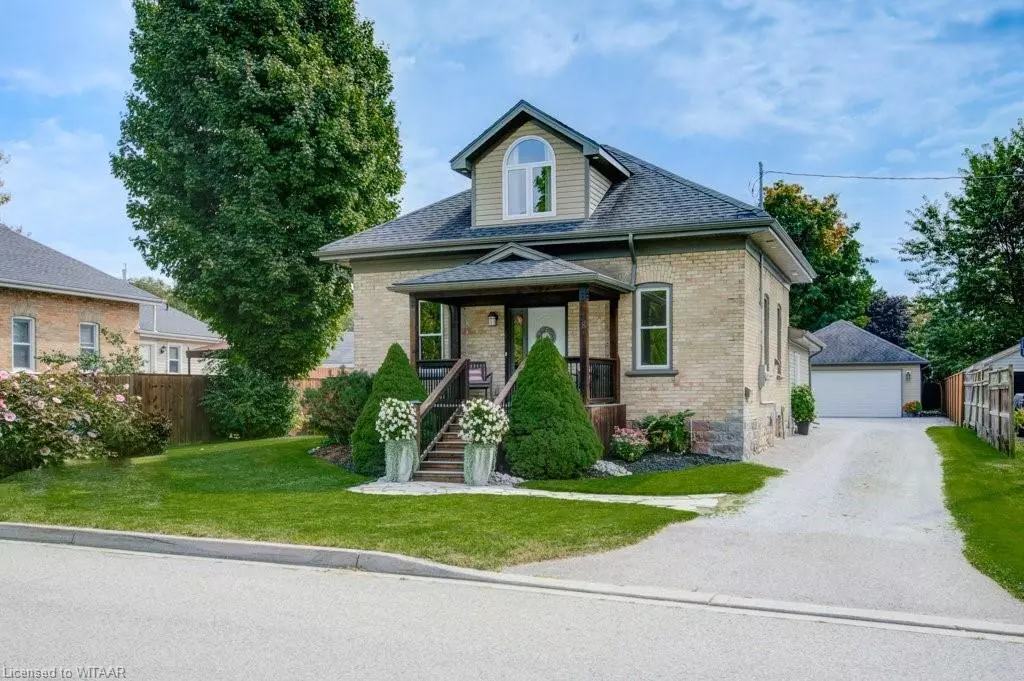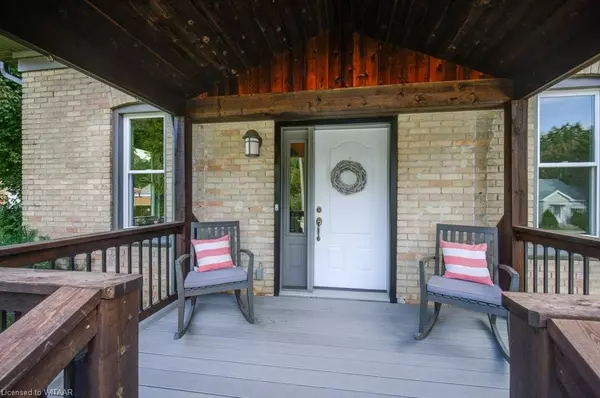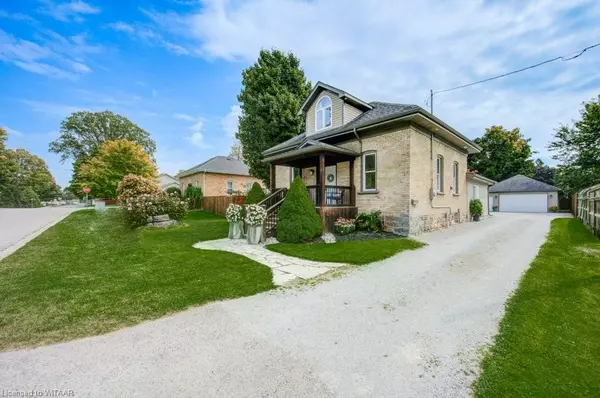$645,250
$634,900
1.6%For more information regarding the value of a property, please contact us for a free consultation.
28 Cross Street Ingersoll, ON N5C 1B2
3 Beds
2 Baths
2,042 SqFt
Key Details
Sold Price $645,250
Property Type Single Family Home
Sub Type Single Family Residence
Listing Status Sold
Purchase Type For Sale
Square Footage 2,042 sqft
Price per Sqft $315
MLS Listing ID 40486337
Sold Date 09/28/23
Style Bungaloft
Bedrooms 3
Full Baths 1
Half Baths 1
Abv Grd Liv Area 2,042
Originating Board Woodstock-Ingersoll Tillsonburg
Annual Tax Amount $3,080
Lot Size 10,890 Sqft
Acres 0.25
Property Description
Welcome to this one of a kind home situated in a settled neighbourhood of Ingersoll. Upon arrival you will will find this beautiful brick bungaloft on a beautiful lot including a large 25 by 27 shop. The yard includes a beautiful pergola, patio, and great area to entertain guests. On the main floor of the home you will find it completely renovated with modern touches throughout. The beautiful kitchen includes ample cupboard space and counter top area perfect for making all those culinary dreams come to life. You will absolutely love the living room with the perfect space away from the bedrooms to entertain evening guests with convenient access to the beautiful backyard. Past the kitchen is a family room perfect as a kids playing area, gym or home office, with the two bedrooms at the front of the home and access to the loft with a beautiful primary bedroom complete with built in cabinetry and closet space. Don't wait to make this home yours! Full information brochure available upon request.
Location
Province ON
County Oxford
Area Ingersoll
Zoning R1
Direction From Thames Street South head west on Cross, property past wellington street on the south side of the road.
Rooms
Basement Partial, Unfinished
Kitchen 1
Interior
Interior Features Other
Heating Forced Air
Cooling Central Air
Fireplace No
Appliance Dishwasher, Dryer, Refrigerator, Stove, Washer
Exterior
Parking Features Detached Garage
Garage Spaces 1.0
Roof Type Shingle
Lot Frontage 67.06
Lot Depth 164.83
Garage Yes
Building
Lot Description Urban, Other
Faces From Thames Street South head west on Cross, property past wellington street on the south side of the road.
Foundation Stone
Sewer Sewer (Municipal)
Water Municipal
Architectural Style Bungaloft
Structure Type Vinyl Siding
New Construction No
Others
Senior Community false
Tax ID 001630066
Ownership Freehold/None
Read Less
Want to know what your home might be worth? Contact us for a FREE valuation!

Our team is ready to help you sell your home for the highest possible price ASAP

GET MORE INFORMATION





