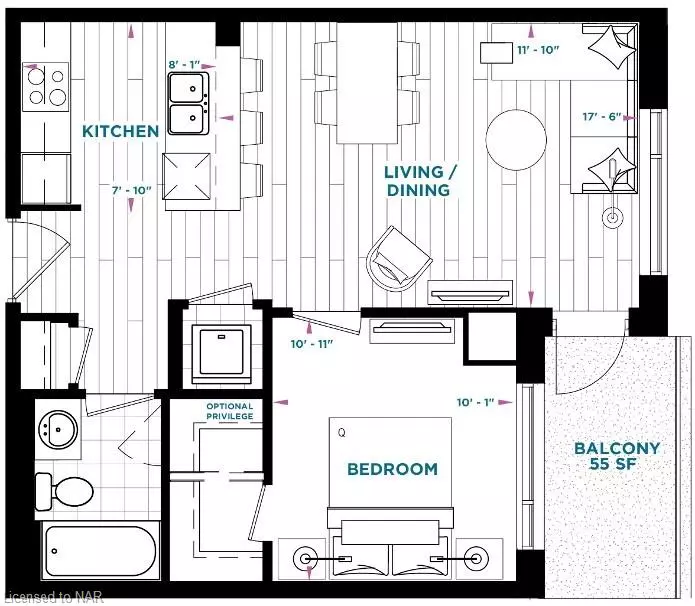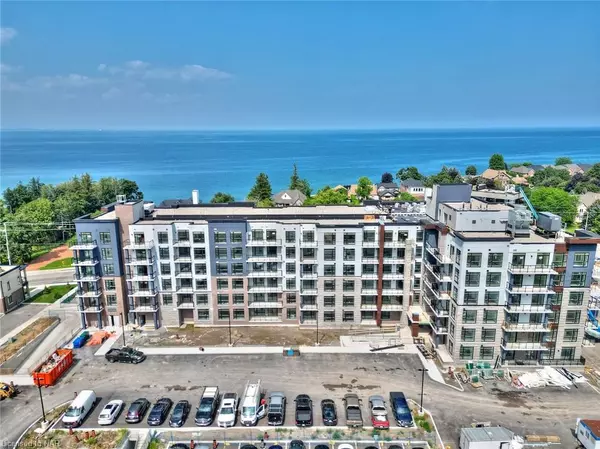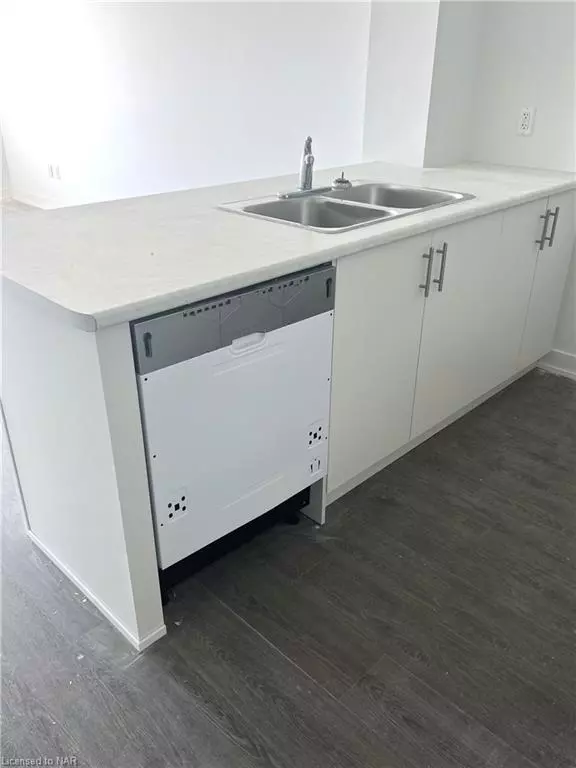$430,000
$449,900
4.4%For more information regarding the value of a property, please contact us for a free consultation.
600 North Service Road #420 Stoney Creek, ON L8E 5A7
1 Bed
1 Bath
608 SqFt
Key Details
Sold Price $430,000
Property Type Condo
Sub Type Condo/Apt Unit
Listing Status Sold
Purchase Type For Sale
Square Footage 608 sqft
Price per Sqft $707
MLS Listing ID 40482550
Sold Date 09/28/23
Style 1 Storey/Apt
Bedrooms 1
Full Baths 1
HOA Fees $243/mo
HOA Y/N Yes
Abv Grd Liv Area 608
Originating Board Niagara
Year Built 2023
Annual Tax Amount $1
Property Description
Attention investors & first-time buyers! Coastal Modern living by the lake (COMO). This fabulous 1 bedroom, 1 bathroom unit features open concept living/dining/kitchen, 9 ft ceilings, luxury vinyl plank flooring throughout, in-suite laundry w/stackable washer and dryer included, a balcony to relax on with partial views of Lake Ontario and the escarpment, The kitchen boasts a breakfast bar, modern kitchen package including upgraded cabinet panel fridge and dishwasher(fridge & dishwasher front panels will be installed giving it a modern look), built in oven & cook top range, OTR microwave, 100 cm upper cabinets & deep fridge upper. The bedroom features a large walk-in closet. You'll love all the modern amenities Como has to offer like the roof top patio where you can take in the gorgeous views of Lake Ontario, or play with your dog in the bark park or bathe it in the pet wash/spa. You'll also enjoy gardening in the community rooftop garden, entertaining in the party room or hanging out/working in the media room. Parcel lockers & bike storage is also available. The unit includes one owned parking space and one locker. Don't miss out on living in this brand new building with all the modern flare & breathtaking views of Lake Ontario & the Toronto skyline. Located by Lake Ontario, QEW and the new upcoming go station as well as amenities nearby. Occupancy is Oct. 10, 2023. This is an assignment sale & Seller is a registered real estate salesperson.
Location
Province ON
County Hamilton
Area 51 - Stoney Creek
Zoning C5, RM3-64
Direction QEW to Fruitland Rd & North Service Rd
Rooms
Kitchen 1
Interior
Interior Features Built-In Appliances
Heating Heat Pump
Cooling Central Air
Fireplace No
Appliance Built-in Microwave, Dishwasher, Dryer, Refrigerator, Washer
Laundry In-Suite
Exterior
Exterior Feature Balcony
Parking Features Exclusive
Garage Spaces 1.0
Waterfront Description Lake/Pond
View Y/N true
View Lake
Roof Type Flat
Porch Open
Garage Yes
Building
Lot Description Urban, Dog Park, Major Highway, Park, Shopping Nearby
Faces QEW to Fruitland Rd & North Service Rd
Sewer Sewer (Municipal)
Water Municipal
Architectural Style 1 Storey/Apt
Structure Type Brick, Stone, Stucco
New Construction No
Others
HOA Fee Include Insurance,Building Maintenance,Common Elements,Water
Senior Community false
Ownership Condominium
Read Less
Want to know what your home might be worth? Contact us for a FREE valuation!

Our team is ready to help you sell your home for the highest possible price ASAP

GET MORE INFORMATION





