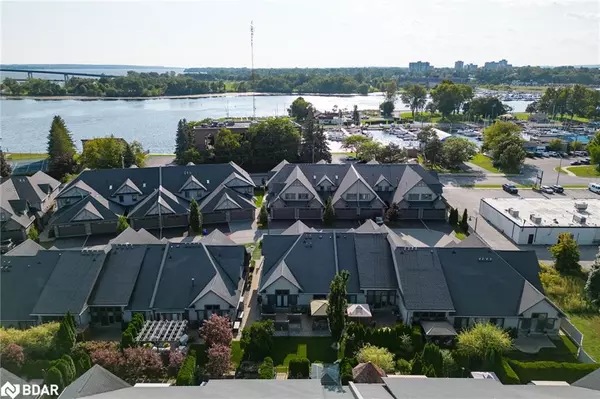$1,055,000
$1,089,000
3.1%For more information regarding the value of a property, please contact us for a free consultation.
24 South Church Street #42 Belleville, ON K8N 0A9
2 Beds
3 Baths
2,528 SqFt
Key Details
Sold Price $1,055,000
Property Type Townhouse
Sub Type Row/Townhouse
Listing Status Sold
Purchase Type For Sale
Square Footage 2,528 sqft
Price per Sqft $417
MLS Listing ID 40473536
Sold Date 09/24/23
Style Two Story
Bedrooms 2
Full Baths 2
Half Baths 1
HOA Fees $133/mo
HOA Y/N Yes
Abv Grd Liv Area 2,528
Originating Board Barrie
Year Built 2011
Annual Tax Amount $7,025
Property Description
Welcome to House 42 in Belleville’s premier waterside community Harbour Landing. Built by Duvanco Homes this luxury freehold townhome has views of the Bay of Quinte and Victoria Harbour from your heated balcony. This opulent townhome features 2 beds, 3 baths, attached two car garage with inside entry, and an elevator for both convenience and easy living. As you enter the home you will be greeted by its very spacious design with 9’ tray California ceilings, open concept living, and beautiful walkout patio perfect for barbequing and taking in the view of the harbour. The main floor features custom heated hardwood floors, formal dining room, powder room, butler’s pantry, and a very spacious kitchen with walk-in pantry. The kitchen is perfect for entertaining with its large island and is equipped with built-in premium appliances, granite countertops, and luxurious fixtures. Take an easy ride up in the elevator to the grand second floor and you will be greeted by natural light. The large family room features vaulted ceilings, a wet bar with two zone wine fridge, gas fireplace, and a heated covered balcony overlooking the harbour. 2 bedrooms and 2 bathrooms are located on the second floor including the master bedroom which is the epitome of luxury living with a skylight, large walk-in closet and a meticulously designed bathroom with heated floors, double sinks, quartz countertops, walk-in shower, make-up station, and large soaker tub. This home is steps from restaurants, Meyer’s Pier, Victoria Harbour, the boat launch and multiple parks and trails along the Bay of Quinte. Harbour Landing offers comfortable and convenient living with many services available including grass cutting, snow removal, and window cleaning. Don’t miss your chance to view this luxurious home.
Location
Province ON
County Hastings
Area Belleville
Zoning R5-5
Direction South Church Street to Harbour Landing subdivision then house #42.
Rooms
Basement None
Kitchen 1
Interior
Interior Features High Speed Internet, Air Exchanger, Auto Garage Door Remote(s), Central Vacuum, Elevator, Wet Bar
Heating Forced Air, Natural Gas, Radiant Floor, Radiant
Cooling Central Air, Humidity Control
Fireplaces Number 2
Fireplaces Type Electric, Family Room, Living Room, Gas
Fireplace Yes
Window Features Skylight(s)
Appliance Bar Fridge, Garborator, Instant Hot Water, Built-in Microwave, Dishwasher, Dryer, Refrigerator, Stove, Washer, Wine Cooler
Laundry Laundry Closet, Upper Level
Exterior
Exterior Feature Balcony, Landscaped, Lawn Sprinkler System
Parking Features Attached Garage, Garage Door Opener, Asphalt, Inside Entry
Garage Spaces 2.0
Utilities Available Cell Service, Electricity Connected, Fibre Optics, Garbage/Sanitary Collection, Natural Gas Connected, Recycling Pickup, Street Lights
Waterfront Description Access to Water,Lake/Pond
View Y/N true
View Marina
Roof Type Asphalt Shing
Handicap Access Accessible Elevator Installed
Porch Open, Deck
Lot Frontage 23.0
Lot Depth 111.24
Garage Yes
Building
Lot Description Urban, Cul-De-Sac, Dog Park, City Lot, Hospital, Landscaped, Library, Marina, Shopping Nearby
Faces South Church Street to Harbour Landing subdivision then house #42.
Foundation Concrete Perimeter, Slab
Sewer Sewer (Municipal)
Water Municipal-Metered
Architectural Style Two Story
Structure Type Stucco,Vinyl Siding
New Construction Yes
Others
HOA Fee Include Common Elements,Maintenance Grounds,Parking,Trash,Property Management Fees,Snow Removal,Snow Removal, Grounds Maintenance/Landscaping
Senior Community false
Tax ID 404770216
Ownership Freehold/None
Read Less
Want to know what your home might be worth? Contact us for a FREE valuation!

Our team is ready to help you sell your home for the highest possible price ASAP

GET MORE INFORMATION





