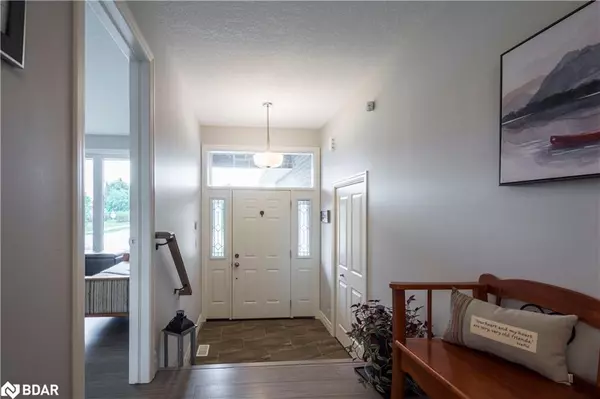$740,000
$769,900
3.9%For more information regarding the value of a property, please contact us for a free consultation.
Address not disclosed Belleville, ON K8N 0G5
4 Beds
3 Baths
1,570 SqFt
Key Details
Sold Price $740,000
Property Type Single Family Home
Sub Type Single Family Residence
Listing Status Sold
Purchase Type For Sale
Square Footage 1,570 sqft
Price per Sqft $471
MLS Listing ID 40477031
Sold Date 09/16/23
Style Bungalow
Bedrooms 4
Full Baths 3
Abv Grd Liv Area 1,570
Originating Board Barrie
Year Built 2018
Annual Tax Amount $6,218
Property Description
Located in the sought after Bell Creek Estates. The covered back deck is a great spot to kick back and relax. This premium lot affords no backyard neighbors, just peace, quiet and a view of nature. Family and friends will love to gather around the Quartz kitchen island. The open concept living room is spacious with great views. Sliding doors from Dining area take you to the covered deck. Spacious primary suite offers a great walk in closet and well appointed 3 piece bath. Entry from the garage is a great mudroom with Laundry . 2additional bedrooms (one currently used as a den) and a full bath round out the main floor. The lower level has a great layout for entertaining. You wont want to miss the gaming nook that was created with some flex space. The lower level offers 2 more bedrooms, full bath and extra storage rooms. Don't miss out on this meticulously cared for bungalow with a double car garage. Minutes from the YMCA, the Waterfront trail, Hospital and the Quinte Mall.
Location
Province ON
County Hastings
Area Belleville
Zoning R2
Direction North on Farley, west on Lanark
Rooms
Other Rooms Shed(s)
Basement Full, Finished
Kitchen 1
Interior
Interior Features High Speed Internet, Air Exchanger, Auto Garage Door Remote(s), Built-In Appliances, Central Vacuum Roughed-in
Heating Forced Air, Natural Gas
Cooling Central Air
Fireplace No
Appliance Instant Hot Water, Built-in Microwave, Dishwasher
Laundry Lower Level, Main Level
Exterior
Exterior Feature Backs on Greenbelt, Built-in Barbecue, Landscaped, Privacy
Parking Features Attached Garage, Garage Door Opener, Asphalt
Garage Spaces 2.0
Utilities Available Cable Connected, Cell Service, Electricity Connected, Fibre Optics, Garbage/Sanitary Collection, Natural Gas Connected, Recycling Pickup
View Y/N true
View Park/Greenbelt
Roof Type Fiberglass
Street Surface Paved
Porch Deck, Porch
Lot Frontage 49.0
Lot Depth 159.0
Garage Yes
Building
Lot Description Urban, Ample Parking, Greenbelt, Hospital, Landscaped, Playground Nearby, Quiet Area, Schools, Shopping Nearby
Faces North on Farley, west on Lanark
Foundation Poured Concrete
Sewer Sewer (Municipal)
Water Municipal-Metered
Architectural Style Bungalow
Structure Type Stone
New Construction Yes
Others
Senior Community false
Tax ID 404950404
Ownership Freehold/None
Read Less
Want to know what your home might be worth? Contact us for a FREE valuation!

Our team is ready to help you sell your home for the highest possible price ASAP

GET MORE INFORMATION





