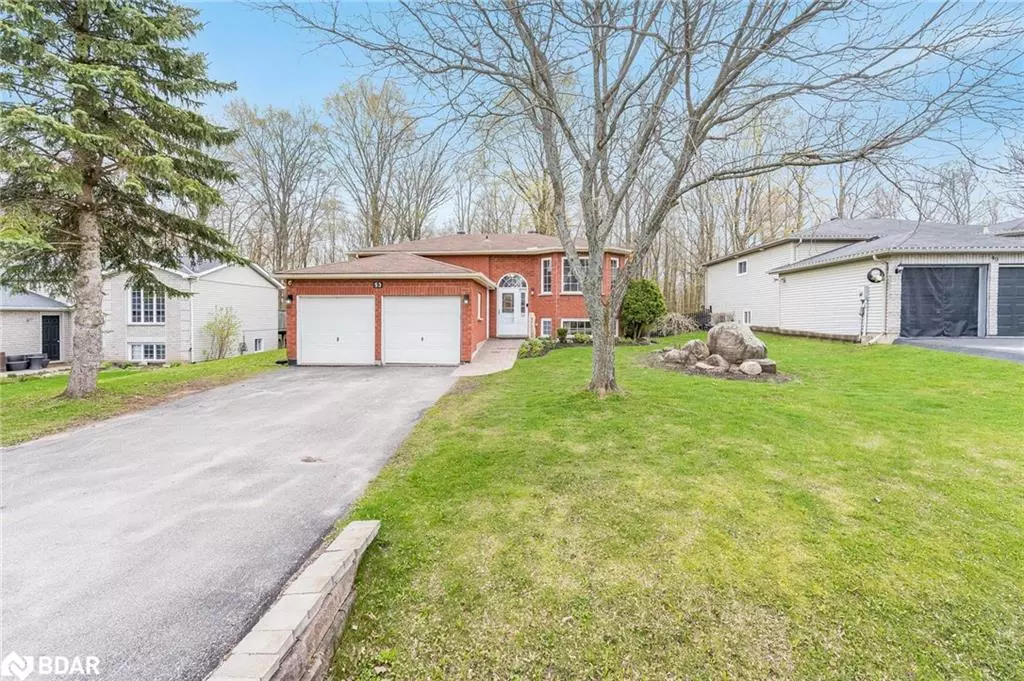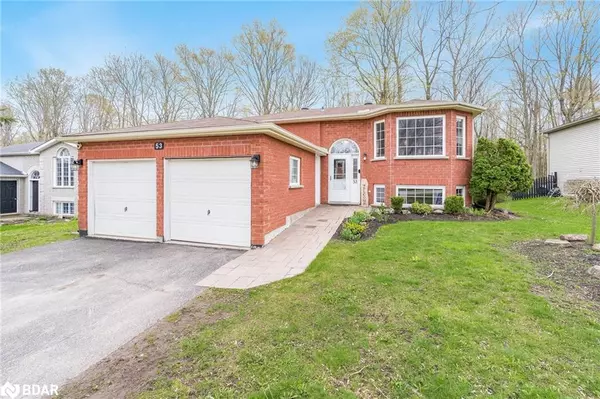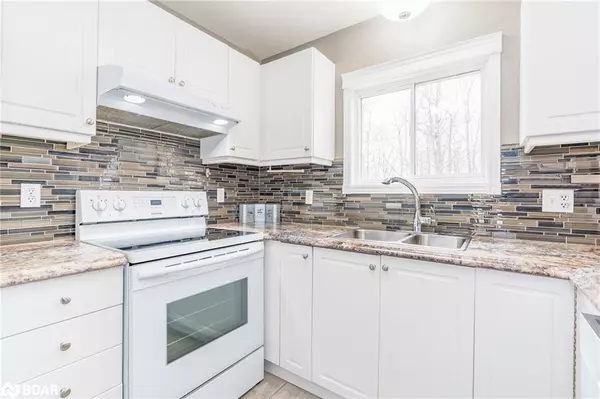$625,000
$635,000
1.6%For more information regarding the value of a property, please contact us for a free consultation.
53 Anderson Crescent Tay, ON L0K 2A0
4 Beds
2 Baths
947 SqFt
Key Details
Sold Price $625,000
Property Type Single Family Home
Sub Type Single Family Residence
Listing Status Sold
Purchase Type For Sale
Square Footage 947 sqft
Price per Sqft $659
MLS Listing ID 40468760
Sold Date 09/15/23
Style Bungalow Raised
Bedrooms 4
Full Baths 1
Half Baths 1
Abv Grd Liv Area 1,742
Originating Board Barrie
Year Built 1997
Annual Tax Amount $2,450
Property Description
Top 5 Reasons You Will Love This Home: 1) Charming, raised bungalow boasting an all-brick exterior with four spacious bedrooms 2) Stunning and bright kitchen and open-concept dining room with sliding glass doors leading to the back deck 3) Fully finished basement including the two additional bedrooms, a bathroom, a recreation room, and newer laminate flooring underfoot 4) Peace of mind offered by gas heat, heated flooring in the kitchen, central air conditioning, a 2-car garage, and a paved driveway 5) Fully fenced backyard with ample greenspace and backing onto mature trees. 1,742 sq.ft. Age 26. Visit our website for more detailed information.
Location
Province ON
County Simcoe County
Area Tay
Zoning R2
Direction Park St/Anderson Cres
Rooms
Other Rooms Shed(s)
Basement Full, Finished
Kitchen 1
Interior
Interior Features High Speed Internet, None
Heating Forced Air, Natural Gas
Cooling Central Air
Fireplace No
Appliance Dishwasher, Dryer, Refrigerator, Stove, Washer
Exterior
Parking Features Attached Garage, Asphalt
Garage Spaces 2.0
Fence Full
Utilities Available Cable Connected, Cell Service, Electricity Connected, Garbage/Sanitary Collection, Natural Gas Connected
Roof Type Asphalt Shing
Porch Deck
Lot Frontage 62.34
Lot Depth 124.8
Garage Yes
Building
Lot Description Urban, Rectangular, Major Highway, Marina
Faces Park St/Anderson Cres
Foundation Concrete Block
Sewer Sewer (Municipal)
Water Municipal
Architectural Style Bungalow Raised
Structure Type Brick
New Construction Yes
Others
Senior Community false
Tax ID 584900268
Ownership Freehold/None
Read Less
Want to know what your home might be worth? Contact us for a FREE valuation!

Our team is ready to help you sell your home for the highest possible price ASAP

GET MORE INFORMATION





