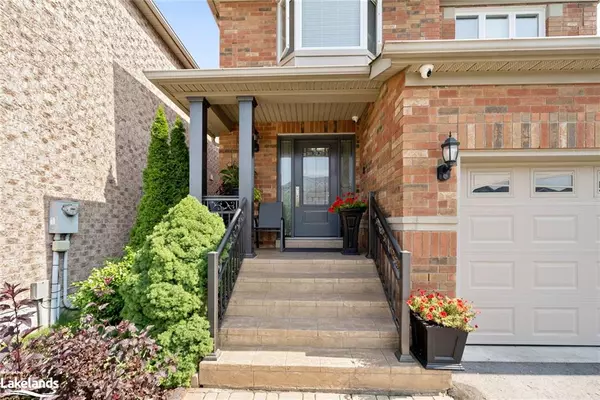$1,165,000
$1,175,000
0.9%For more information regarding the value of a property, please contact us for a free consultation.
3 Rockrose Drive Brampton, ON L6R 2Z6
4 Beds
4 Baths
1,944 SqFt
Key Details
Sold Price $1,165,000
Property Type Single Family Home
Sub Type Single Family Residence
Listing Status Sold
Purchase Type For Sale
Square Footage 1,944 sqft
Price per Sqft $599
MLS Listing ID 40475590
Sold Date 09/11/23
Style Two Story
Bedrooms 4
Full Baths 3
Half Baths 1
Abv Grd Liv Area 2,754
Originating Board The Lakelands
Year Built 2003
Annual Tax Amount $5,986
Property Description
Experience luxury in this exceptional 2-storey detached home, upgraded for sophisticated living. Crafted from enduring brick, this 4-bedroom, 4-bathroom residence stands as a testament to quality. Enjoy rare privacy with no rear neighbors in a serene enclave.
Spanning over 2700 sq ft, this home is a masterpiece of comfort and beauty. Start your mornings with coffee in your fully fenced, landscaped yard. Indulge in starlit skies from your outdoor haven, opening onto the picturesque walking path.
Impeccably maintained, this pet-free residence is the original owners' legacy. Main floor laundry adds convenience. An open-concept living room and kitchen create an inviting space. A gas fireplace adds comfort and character. Step out into your private oasis – a backyard retreat with a bricked patio, perfect for family and social gatherings.
Sunlight dances through, accentuated by potlights. Privacy is paramount, no adjacent windows share sightlines.
Upscale details feature hardwood flooring, marrying elegance and functionality. The gourmet kitchen boasts granite countertops, complementing backsplash, and an extra-deep sink. A filtered water system using reverse osmosis enhances water quality, purifies the air, and neutralises any odours or germs.
The master bedroom offers an oversized walk-in closet and a lavish 4-piece ensuite. The finished basement, with side entrance, presents a 3-piece washroom, an oversized storage room and spacious office area, ready to adapt to your needs.
Tankless water heater, upgraded insulation, RainSoft water purification, 2 car garage with inside entry and security cameras elevate this home. In Brampton, close to Giffen Family Park, several schools, Brampton Civic Hospital, Brampton Public Library, retail shopping and banks. Seamless city connection through doorstep access to public transit.
Don't miss the allure of this dream home. Your new chapter awaits!
Location
Province ON
County Peel
Area Br - Brampton
Zoning R1
Direction Turn left onto Bramalea Rd, Follow Larkspur Rd and Maidengrass Rd to 3 Rockrose Dr
Rooms
Basement Full, Finished
Kitchen 1
Interior
Interior Features High Speed Internet, Upgraded Insulation
Heating Fireplace-Gas, Forced Air, Natural Gas
Cooling Central Air
Fireplaces Number 1
Fireplaces Type Gas
Fireplace Yes
Window Features Window Coverings
Appliance Instant Hot Water, Water Heater Owned, Dishwasher, Dryer, Freezer, Hot Water Tank Owned, Refrigerator, Stove, Washer
Exterior
Exterior Feature Landscaped, Privacy, Year Round Living
Parking Features Attached Garage, Garage Door Opener, Asphalt
Garage Spaces 2.0
Fence Full
Utilities Available At Lot Line-Gas, At Lot Line-Hydro, At Lot Line-Municipal Water, Cable Connected, Cell Service, Natural Gas Connected, Recycling Pickup, Street Lights, Phone Connected
Roof Type Asphalt Shing
Street Surface Paved
Porch Porch
Lot Frontage 34.0
Lot Depth 113.0
Garage Yes
Building
Lot Description Urban, Rectangular, Hospital, Industrial Mall, Industrial Park, Park, Place of Worship, Playground Nearby, Public Transit, Rec./Community Centre, School Bus Route, Schools, Shopping Nearby
Faces Turn left onto Bramalea Rd, Follow Larkspur Rd and Maidengrass Rd to 3 Rockrose Dr
Foundation Poured Concrete
Sewer Sewer (Municipal)
Water Municipal
Architectural Style Two Story
New Construction Yes
Others
Senior Community false
Tax ID 142233987
Ownership Freehold/None
Read Less
Want to know what your home might be worth? Contact us for a FREE valuation!

Our team is ready to help you sell your home for the highest possible price ASAP

GET MORE INFORMATION





