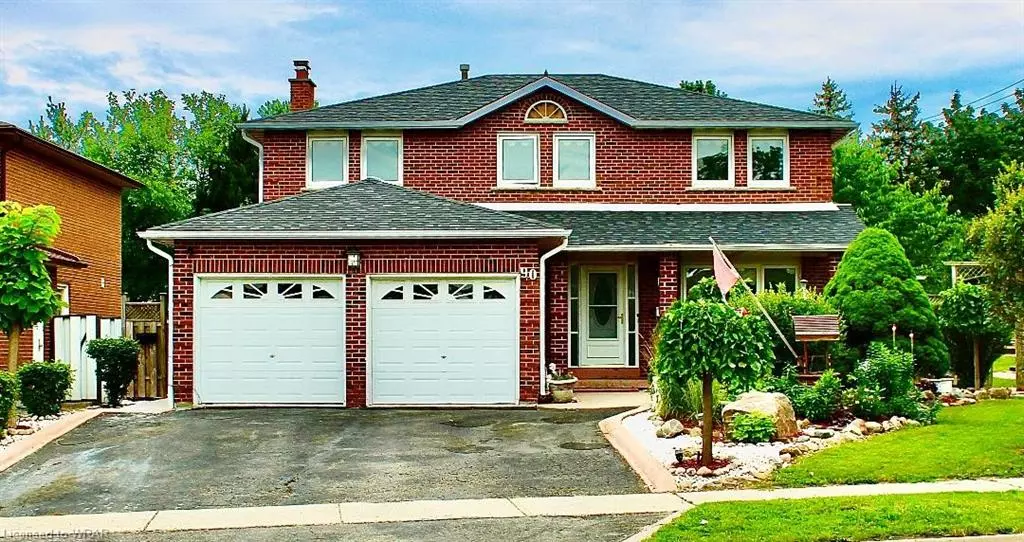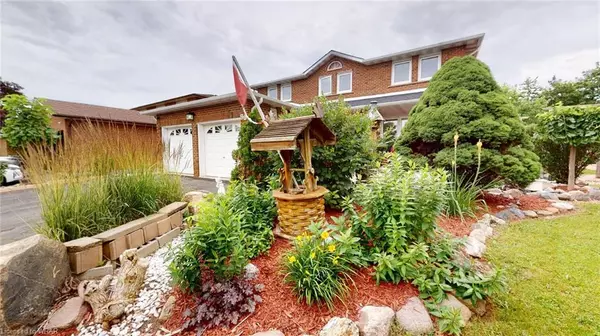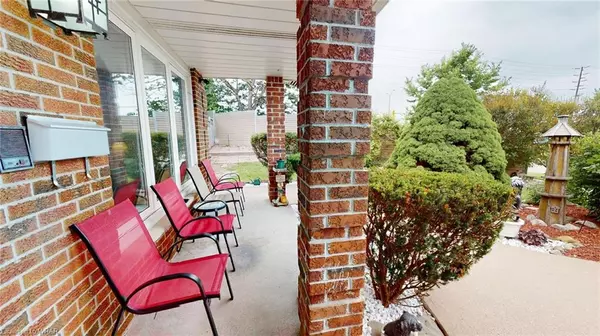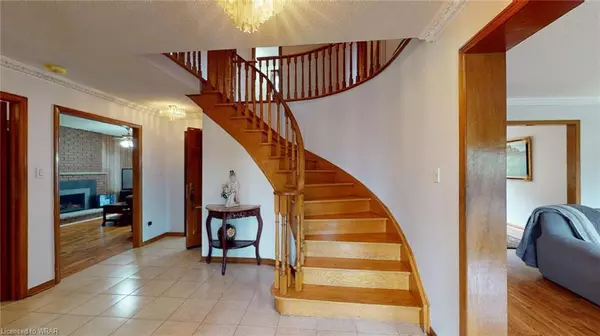$1,290,000
$1,349,999
4.4%For more information regarding the value of a property, please contact us for a free consultation.
90 Professor's Lake Parkway Brampton, ON L6S 3V2
6 Beds
4 Baths
2,389 SqFt
Key Details
Sold Price $1,290,000
Property Type Single Family Home
Sub Type Single Family Residence
Listing Status Sold
Purchase Type For Sale
Square Footage 2,389 sqft
Price per Sqft $539
MLS Listing ID 40454546
Sold Date 08/26/23
Style Two Story
Bedrooms 6
Full Baths 3
Half Baths 1
Abv Grd Liv Area 3,492
Originating Board Waterloo Region
Annual Tax Amount $6,402
Property Description
Welcome to this charming 4+2-bedroom home nestled in the desirable neighbourhood walking distance to the picturesque Professors Lake. Click on virtual tour for 3D interactive walk through of this home. This home offers a unique blend of comfort, convenience, and natural beauty. Main floor features livingroom dining room, family room with gas fireplace, Kitchen and breakfast area. Upon arrival, you’ll be captivated by the curb appeal of this property. A well-maintained front yard and an inviting entrance greets you. Legal basement apartment offers separate entrance to self contained 2 bedrooms unit. It features a kitchen, living area 3 piece washroom, 2 bedrooms and its own laundry area. Outside the backyard presents a sanctuary for outdoor living and entertaining. Whether its hosting summer barbecues or gardening. Premium lot with two legal titles for your enjoyment. Living close to Professors Lake offers numerous recreational opportunities, from fishing, swimming, to walking along the scenic trails. This location provides convenient access to parks, shopping, hospital, major transportation routes, ensuring that all your needs are met within reach. Roof 2017, Furnace 2017, A/C 2021, Cherry tree and Pear tree in the back year.
Location
Province ON
County Peel
Area Br - Brampton
Zoning R5N
Direction Bovaird Dr and Professor's Lake Pkwy
Rooms
Basement Walk-Up Access, Full, Finished
Kitchen 2
Interior
Heating Forced Air, Natural Gas
Cooling Central Air
Fireplace No
Window Features Window Coverings
Appliance Water Heater
Laundry In Basement, Main Level
Exterior
Parking Features Attached Garage
Garage Spaces 2.0
Roof Type Asphalt Shing
Lot Frontage 53.0
Lot Depth 122.0
Garage Yes
Building
Lot Description Urban, Hospital
Faces Bovaird Dr and Professor's Lake Pkwy
Foundation Concrete Perimeter
Sewer Sewer (Municipal)
Water Municipal
Architectural Style Two Story
Structure Type Brick
New Construction No
Others
Senior Community false
Tax ID 141830257
Ownership Freehold/None
Read Less
Want to know what your home might be worth? Contact us for a FREE valuation!

Our team is ready to help you sell your home for the highest possible price ASAP

GET MORE INFORMATION





