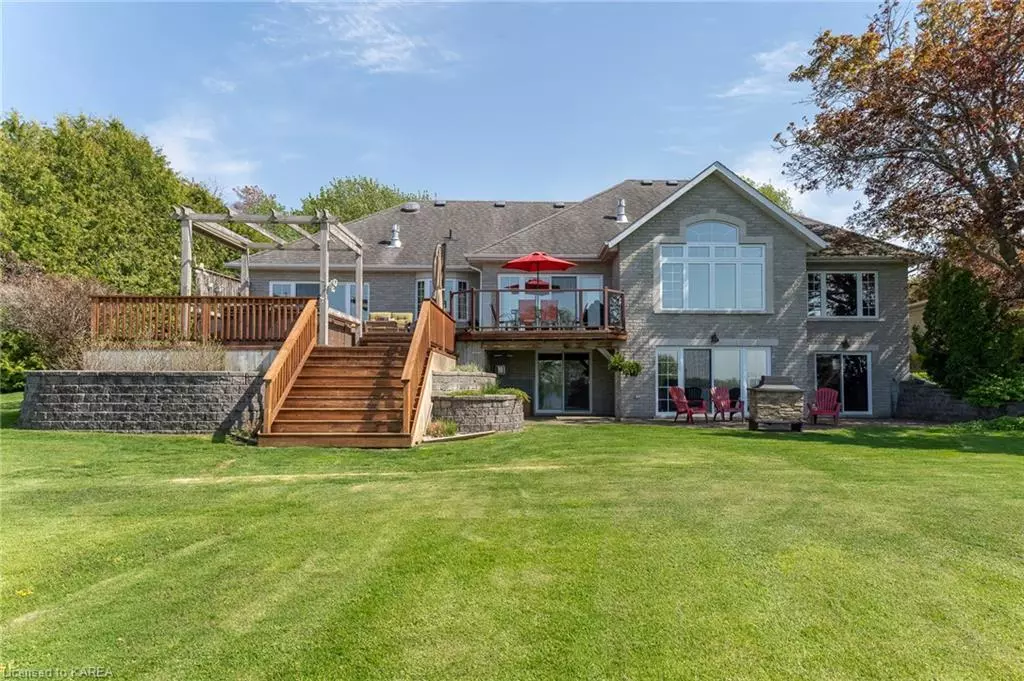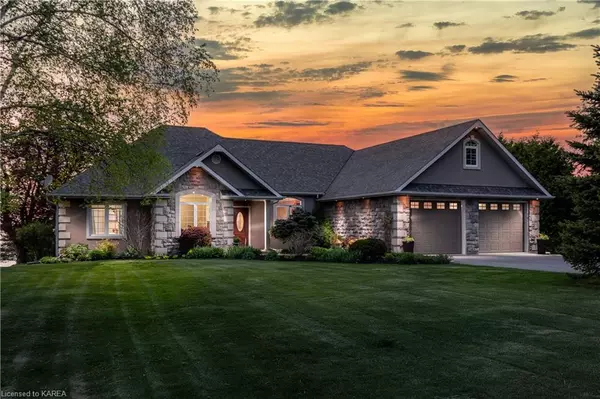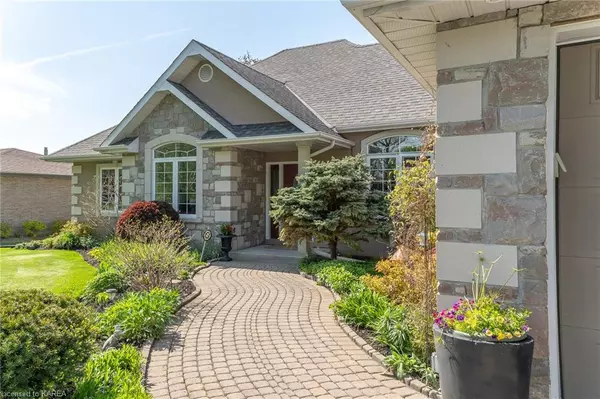$2,100,000
$1,950,000
7.7%For more information regarding the value of a property, please contact us for a free consultation.
237 Massassauga Road Ameliasburgh, ON K8N 4Z7
3 Beds
4 Baths
2,283 SqFt
Key Details
Sold Price $2,100,000
Property Type Single Family Home
Sub Type Single Family Residence
Listing Status Sold
Purchase Type For Sale
Square Footage 2,283 sqft
Price per Sqft $919
MLS Listing ID 40445246
Sold Date 08/22/23
Style Bungalow
Bedrooms 3
Full Baths 3
Half Baths 1
Abv Grd Liv Area 3,776
Originating Board Kingston
Year Built 2006
Annual Tax Amount $7,722
Lot Size 1.163 Acres
Acres 1.163
Property Description
Stunning custom-built bungalow with 3 bedrooms, 4 baths, office and den. 2283 Above Grade Finished Sq Ft and 1493 Sq Ft Finished on the lower level. Well thought out open-concept floorplan maximizing the views of the Bay of Quinte. Minutes from all the amenities Belleville & Prince Edward County have to offer. Enjoy many water sports including boating and fishing, as well as a variety of winter activities. North West exposure offers spectacular sunsets and exceptional views of the night lights of Belleville. The main level features vaulted ceilings, a custom kitchen with a breakfast island, engineered hardwood flooring, a formal office, laundry and 2 guest bedrooms in a private wing. The primary bedroom is impressive with a double-sided fireplace, patio doors leading to your bi-level deck and hot tub, a newly updated spacious ensuite, and a large walk-in closet. The lower level has been finished with an open floor concept, providing a bright feel with 3sets of sliding walk-out doors leading to a private patio space with an outdoor fireplace. The shoreline has recently been revitalized with gabion stone to prevent erosion. Enjoy entertaining with built-in ceiling speakers throughout and a second double-sided fireplace between the great room and dining room. Landscaped with stunning perennial gardens and a lawn irrigation system sourced from the Bay. Oversized 2car garage with bonus space above. Floor plans and additional information are available upon request.
Location
Province ON
County Prince Edward
Area Prince Edward
Zoning RR1
Direction HWY 62 EAST ON COUNTY RD 28, LEFT ON MASSASSAUGA RD.
Rooms
Other Rooms Shed(s)
Basement Walk-Out Access, Full, Finished
Kitchen 1
Interior
Interior Features High Speed Internet, Central Vacuum, In-law Capability, Ventilation System
Heating Forced Air, Propane, Radiant
Cooling Central Air
Fireplaces Number 3
Fireplaces Type Propane
Fireplace Yes
Window Features Window Coverings
Appliance Water Heater, Water Softener, Built-in Microwave, Dishwasher, Dryer, Gas Stove, Hot Water Tank Owned, Refrigerator, Washer
Laundry Laundry Closet, Main Level
Exterior
Exterior Feature Landscaped, Year Round Living
Parking Features Attached Garage, Garage Door Opener, Asphalt
Garage Spaces 2.0
Pool None
Utilities Available Cell Service, Electricity Connected, Garbage/Sanitary Collection, Recycling Pickup, Phone Available
Waterfront Description Bay,North,West,Water Access,Lake Privileges
View Y/N true
View Bay
Roof Type Asphalt Shing
Porch Deck, Patio
Lot Frontage 100.0
Lot Depth 485.0
Garage Yes
Building
Lot Description Rural, Irregular Lot, Dog Park, Near Golf Course, Hospital, Major Highway, Place of Worship, Quiet Area, Rail Access, Rec./Community Centre, Regional Mall, School Bus Route, Schools, Shopping Nearby, Visual Exposure
Faces HWY 62 EAST ON COUNTY RD 28, LEFT ON MASSASSAUGA RD.
Foundation Concrete Block
Sewer Septic Tank
Water Dug Well
Architectural Style Bungalow
Structure Type Stone,Stucco
New Construction No
Others
Senior Community false
Tax ID 550050243
Ownership Freehold/None
Read Less
Want to know what your home might be worth? Contact us for a FREE valuation!

Our team is ready to help you sell your home for the highest possible price ASAP

GET MORE INFORMATION





