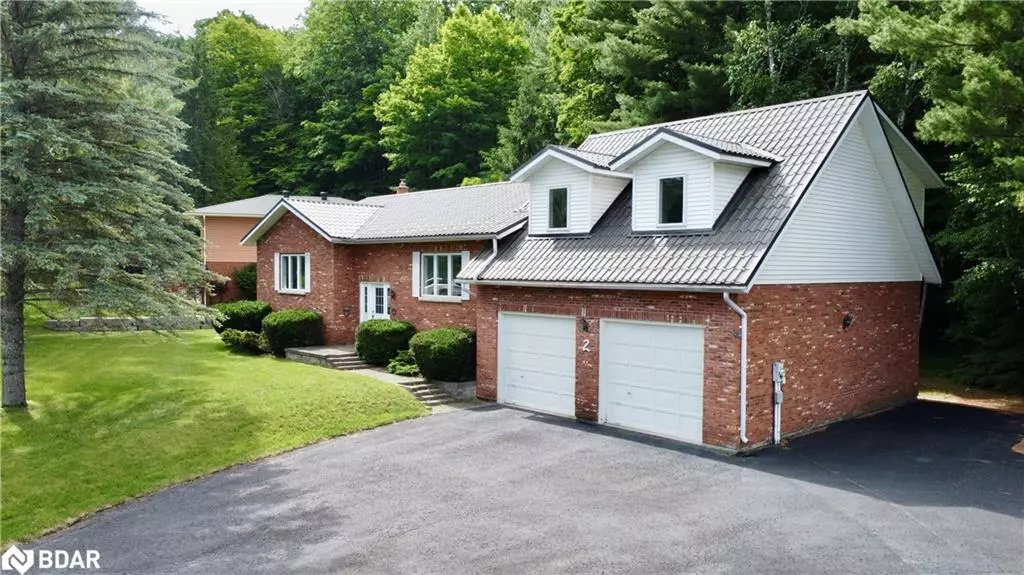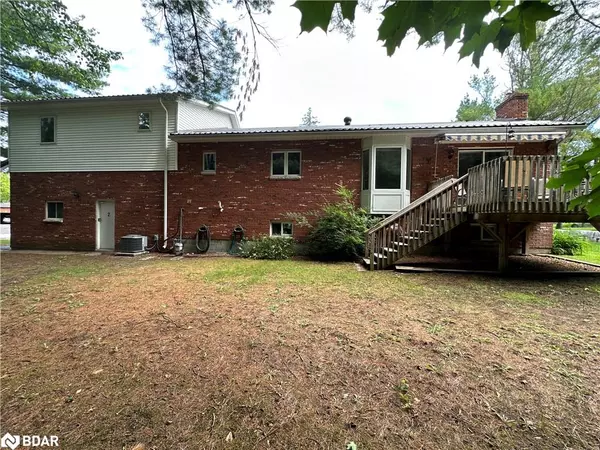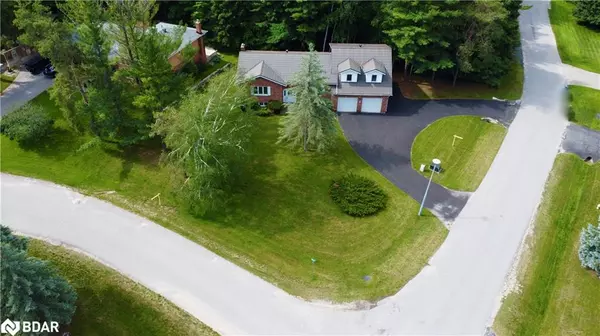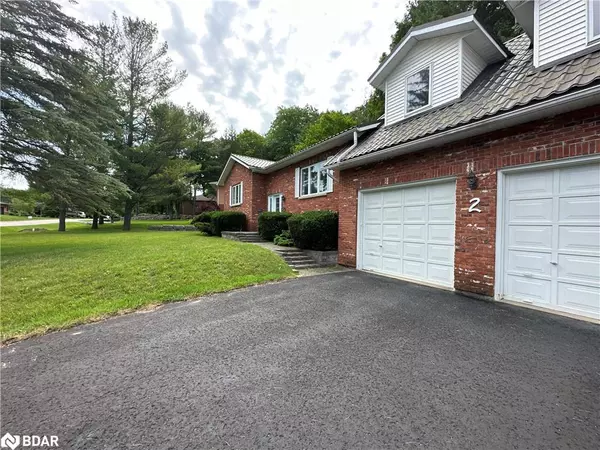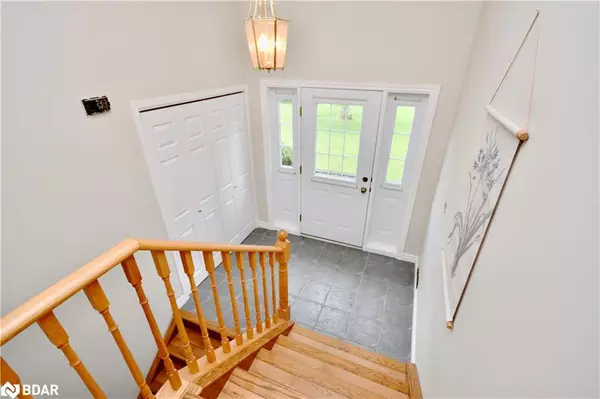$1,015,000
$1,100,000
7.7%For more information regarding the value of a property, please contact us for a free consultation.
2 Frid Boulevard Midhurst, ON L9X 0P5
4 Beds
4 Baths
2,151 SqFt
Key Details
Sold Price $1,015,000
Property Type Single Family Home
Sub Type Single Family Residence
Listing Status Sold
Purchase Type For Sale
Square Footage 2,151 sqft
Price per Sqft $471
MLS Listing ID 40446579
Sold Date 08/18/23
Style Bungalow Raised
Bedrooms 4
Full Baths 3
Half Baths 1
Abv Grd Liv Area 3,151
Originating Board Barrie
Year Built 1987
Annual Tax Amount $4,614
Lot Size 0.401 Acres
Acres 0.401
Property Description
Introducing 2 Frid Blvd. A beautiful 4 bed 4 bath raised bungalow in the charming town of Midhurst. With over 3500 sqft of living space, this home offers ample room for comfortable living & entertaining, while being tucked back off the busy roads offering peace of mind while the kids are playing outside. Welcoming manicured lawns and shrubs accent a recently sealed (2023) horse-shoe shaped driveway w/ lots of parking & ease of drive-in/drive out access. The metal roof adds both durability and aesthetic appeal. The oversized dbl car garage provides additional interior parking & inside access to both the main & lower levels of the home, creating a great opportunity for an in-law suite w/ private entrance. This versatility allows for multigenerational living or provides an opportunity for extra income. Inside, you'll find an inviting open concept main floor eat-in kitchen and living area as well as formal dining room. The spacious layout allows for seamless interaction between the kitchen, dining, and living areas, making it perfect for gatherings w/ family and friends. This property offers two opportunities for a primary suite. Choose between the main level or the upper level depending on your accessibility needs. Both options are complete with a ensuite bathroom and ample closet space. Convenience is at the forefront in this home as it features main floor laundry facilities, multiple options for entry, a workshop for those handy men/women, and an unspoiled basement just waiting for your finishing touches. The location of this property is another highlight, w/ easy access to Barrie through public transit. Whether you're commuting to work, exploring the city, or enjoying the amenities of Barrie & Midhurst, you'll appreciate the convenient transportation options. With its spacious living areas, multiple primary suite options, potential for an in-law suite & easy access to Barrie, this property offers a perfect blend of comfort, style, & practicality. Don't miss out!
Location
Province ON
County Simcoe County
Area Springwater
Zoning RG 2
Direction Rosewood to Idlewood to Frid, Sign on Property
Rooms
Basement Separate Entrance, Walk-Up Access, Full, Partially Finished, Sump Pump
Kitchen 1
Interior
Interior Features Central Vacuum, Auto Garage Door Remote(s), Central Vacuum Roughed-in, In-law Capability, Work Bench
Heating Fireplace-Gas
Cooling Central Air
Fireplaces Number 1
Fireplaces Type Living Room, Gas, Roughed In, Wood Burning Stove
Fireplace Yes
Appliance Dishwasher, Dryer, Microwave, Refrigerator, Stove, Washer
Laundry Main Level
Exterior
Exterior Feature Awning(s), Landscaped, Private Entrance, Year Round Living
Parking Features Attached Garage, Garage Door Opener, Asphalt, Circular
Garage Spaces 2.0
Pool None
Roof Type Metal
Porch Deck
Lot Frontage 80.0
Garage Yes
Building
Lot Description Rural, Landscaped, Public Transit, School Bus Route, Shopping Nearby
Faces Rosewood to Idlewood to Frid, Sign on Property
Foundation Block
Sewer Septic Tank
Water Municipal
Architectural Style Bungalow Raised
Structure Type Brick, Vinyl Siding
New Construction No
Others
Senior Community false
Tax ID 589740045
Ownership Freehold/None
Read Less
Want to know what your home might be worth? Contact us for a FREE valuation!

Our team is ready to help you sell your home for the highest possible price ASAP

GET MORE INFORMATION

