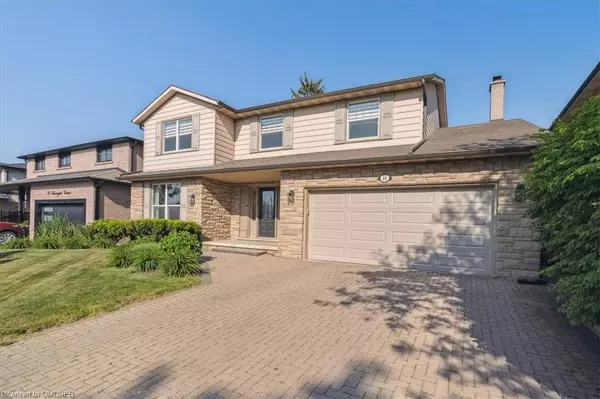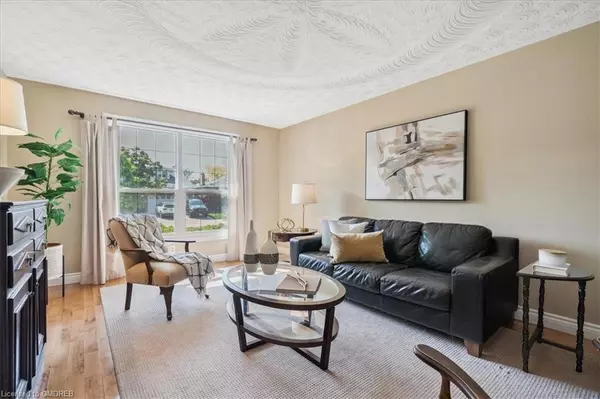$1,100,000
$1,198,500
8.2%For more information regarding the value of a property, please contact us for a free consultation.
10 Farmingdale Crescent Stoney Creek, ON L8G 4H5
5 Beds
4 Baths
2,430 SqFt
Key Details
Sold Price $1,100,000
Property Type Single Family Home
Sub Type Single Family Residence
Listing Status Sold
Purchase Type For Sale
Square Footage 2,430 sqft
Price per Sqft $452
MLS Listing ID 40435525
Sold Date 07/30/23
Style Two Story
Bedrooms 5
Full Baths 3
Half Baths 1
Abv Grd Liv Area 3,731
Originating Board Oakville
Annual Tax Amount $5,835
Property Description
This home offers a spacious foyer, separate living, dining and main floor family room with fireplace. The dining room is perfect for hosting formal dinners. Upstairs you will find four spacious bedrooms, providing ample space for your family and guests. Primary bedroom with ensuite, and 3 other bedrooms serviced by a four-piece bathroom. The eat-in kitchen, featuring stainless steel appliances, plenty of counter space, and a cozy dining area. It's the ideal spot for preparing delicious meals, enjoying casual breakfasts, or having intimate conversations over a cup of coffee. Step outside into the backyard and discover a haven for relaxation and recreation. The deck provides an outdoor oasis where you can unwind after a long day, host barbecues, or simply bask in the beauty of nature and your hot tub. What makes this backyard truly special is its direct gate access to the park, allowing you to easily enjoy outdoor activities, take leisurely walks, or have picnics with your family. Located in a desirable neighborhood, this home is conveniently close to schools, making it an excellent choice for families with children. This property offers a perfect blend of comfort, convenience, and outdoor enjoyment.
Location
Province ON
County Hamilton
Area 51 - Stoney Creek
Zoning R2
Direction HWY 8 & DEWITT
Rooms
Basement Full, Finished
Kitchen 1
Interior
Interior Features Ceiling Fan(s)
Heating Forced Air, Natural Gas
Cooling Central Air
Fireplaces Number 1
Fireplaces Type Family Room
Fireplace Yes
Appliance Dishwasher, Dryer, Refrigerator, Stove, Washer
Laundry Lower Level
Exterior
Parking Features Attached Garage, Inside Entry
Garage Spaces 2.0
Roof Type Asphalt Shing
Lot Frontage 55.0
Lot Depth 110.0
Garage Yes
Building
Lot Description Urban, Major Highway, Park, Place of Worship, Public Transit, Schools, Shopping Nearby
Faces HWY 8 & DEWITT
Foundation Unknown
Sewer Sewer (Municipal)
Water Municipal
Architectural Style Two Story
Structure Type Brick, Vinyl Siding
New Construction No
Others
Senior Community false
Tax ID 173510113
Ownership Freehold/None
Read Less
Want to know what your home might be worth? Contact us for a FREE valuation!

Our team is ready to help you sell your home for the highest possible price ASAP

GET MORE INFORMATION





