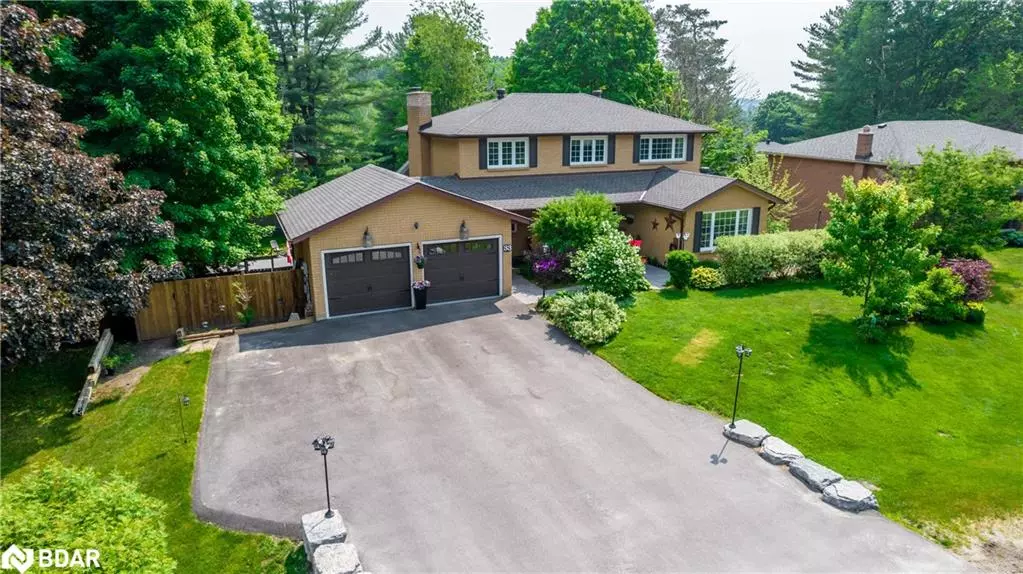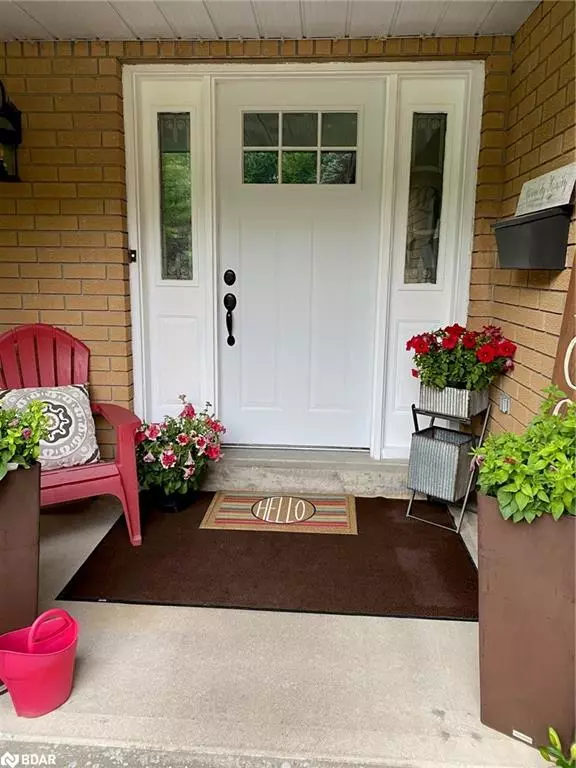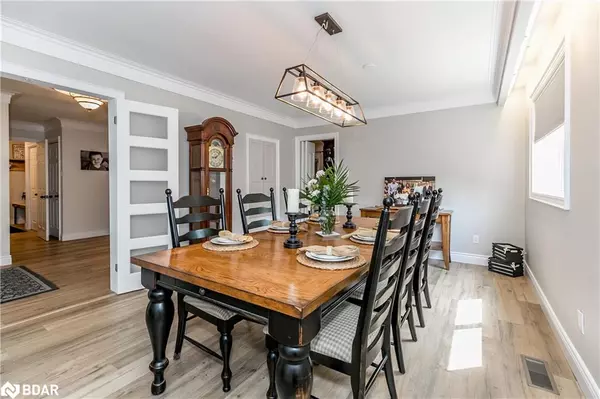$1,263,000
$1,395,000
9.5%For more information regarding the value of a property, please contact us for a free consultation.
33 Pooles Road Midhurst, ON L0L 1X1
4 Beds
4 Baths
2,200 SqFt
Key Details
Sold Price $1,263,000
Property Type Single Family Home
Sub Type Single Family Residence
Listing Status Sold
Purchase Type For Sale
Square Footage 2,200 sqft
Price per Sqft $574
MLS Listing ID 40406152
Sold Date 07/21/23
Style Two Story
Bedrooms 4
Full Baths 3
Half Baths 1
Abv Grd Liv Area 3,172
Originating Board Barrie
Year Built 1986
Annual Tax Amount $5,850
Property Description
Welcome to 33 Pooles Rd. Beautifully renovated 4 bedroom family home located in desirable Midhurst. This lovely 2-storey home is located in one of the areas nicest neighbourhoods with a very short drive to Bayfield street in Barrie, Hwys 400 & 26. Freshly painted with new trim, roof, hot tub, driveway/culvert, walkway, washer and dryer all within the last year. Newer appliances in the eat in kitchen that opens to the family room w/fireplace. Enjoy dinners in your formal dining room located off the kitchen for all your family gatherings. Office with custom desk for 2 with a large bright window perfect for a home office. Enjoy the large 3 season Muskoka room, 3 bedrooms on the upper level with large master, en-suite with glass shower, soaker tub & beautiful wardrobe room. A large recreation room in the basement with second kitchen, another bedroom & large bathroom. For your convenience, lots of closets and storage space. Enjoy lots of entertaining from the covered walk out basement to your fully fenced backyard while enjoying your heated in-ground pool, hot tub, bar, fire pit, large shed and beautiful landscaped gardens.
Location
Province ON
County Simcoe County
Area Springwater
Zoning Residential
Direction From Barrie: St. Vincent street through Midhurst, Right on Pooles Rd to # 33 on the right hand side.
Rooms
Other Rooms Shed(s)
Basement Separate Entrance, Walk-Out Access, Full, Finished
Kitchen 2
Interior
Interior Features High Speed Internet, Built-In Appliances, Ceiling Fan(s), In-Law Floorplan
Heating Natural Gas
Cooling Central Air
Fireplaces Number 1
Fireplaces Type Wood Burning
Fireplace Yes
Window Features Window Coverings
Appliance Built-in Microwave, Dishwasher, Dryer, Gas Stove, Refrigerator, Washer, Wine Cooler
Laundry Main Level
Exterior
Exterior Feature Landscaped
Parking Features Attached Garage, Garage Door Opener
Garage Spaces 2.0
Fence Full
Pool In Ground
Utilities Available Cable Connected, Cell Service, Electricity Connected, Garbage/Sanitary Collection, Natural Gas Connected, Recycling Pickup, Street Lights, Phone Connected
View Y/N true
View Garden, Trees/Woods
Roof Type Shingle
Porch Deck, Patio
Lot Frontage 100.0
Lot Depth 150.0
Garage Yes
Building
Lot Description Urban, Near Golf Course, Major Highway, Park, Place of Worship, Quiet Area, School Bus Route, Skiing
Faces From Barrie: St. Vincent street through Midhurst, Right on Pooles Rd to # 33 on the right hand side.
Foundation Block
Sewer Septic Tank
Water Municipal
Architectural Style Two Story
Structure Type Brick
New Construction No
Schools
Elementary Schools Forest Hill Public School
High Schools Eastview High School
Others
Senior Community false
Tax ID 589750031
Ownership Freehold/None
Read Less
Want to know what your home might be worth? Contact us for a FREE valuation!

Our team is ready to help you sell your home for the highest possible price ASAP

GET MORE INFORMATION





