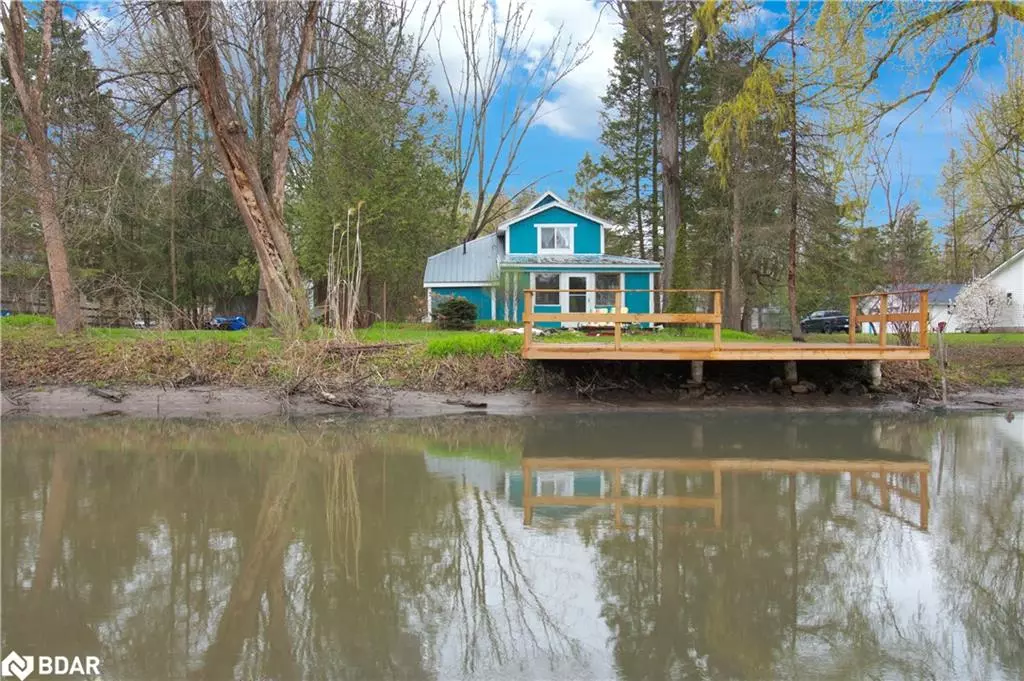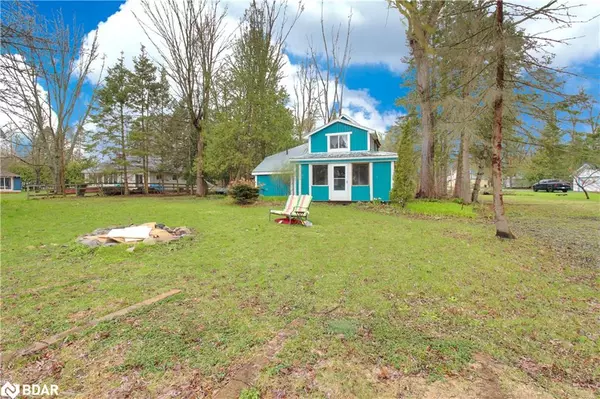$485,000
$499,900
3.0%For more information regarding the value of a property, please contact us for a free consultation.
39 Hearthstone Drive Tay, ON L0K 2C0
2 Beds
1 Bath
895 SqFt
Key Details
Sold Price $485,000
Property Type Single Family Home
Sub Type Single Family Residence
Listing Status Sold
Purchase Type For Sale
Square Footage 895 sqft
Price per Sqft $541
MLS Listing ID 40437810
Sold Date 07/21/23
Style Two Story
Bedrooms 2
Full Baths 1
Abv Grd Liv Area 895
Originating Board Barrie
Annual Tax Amount $2,468
Property Description
This is the one you’ve been looking for, updated & 4-season living! Massive 100’ x 200’ waterfront lot with your own private dock & enough parking for all your guests. Spend the day fishing & bring back your catch straight to your own 20’ wide dock to enjoy afternoon barbeques. The cottage has 2 formal bedrooms, a massive living room to put a pull-out couch & even plenty of space on the 19’ wide enclosed porch to add a 4th sleeping setup. The property also has 2 separate sheds for all your toys. Spend the day relaxing in a hammock, playing a game of horseshoes with the family, and get away from the city to your own private escape. Year-road access to the front of the property, and only a few kilometers from the highway. The Trans Canada Trail runs just down the road, giving you a walking path along the Bay and even straight to the Waubaushene Beaches Provincial Park. There’s always something to do - or not, and simply unwind. This is the one - book today! Incl: Existing: Fridge, Stove, Hood-Vent, Dishwasher, Bathroom Cabinet, HWT, Water Filtration System, Video Doorbell, Electric Fireplace, All ELFs, All Window Coverings. Excl: Wall-mounted TV & Bracket
Location
Province ON
County Simcoe County
Area Tay
Zoning RS
Direction Hwy 12 to Duffy Dr, Left on Hearthstone
Rooms
Basement None
Kitchen 1
Interior
Interior Features Ceiling Fan(s), Water Treatment
Heating Baseboard, Electric
Cooling Wall Unit(s)
Fireplace No
Window Features Window Coverings
Appliance Water Heater Owned, Dishwasher, Hot Water Tank Owned, Range Hood, Refrigerator, Stove
Exterior
Exterior Feature Balcony
Waterfront Description Bay, East, Canal Front, Water Access, Waterfront
View Y/N true
View Water
Roof Type Metal
Porch Enclosed
Lot Frontage 100.0
Lot Depth 203.15
Garage No
Building
Lot Description Rural, Ample Parking, Beach, Cul-De-Sac, Highway Access, Major Anchor, Major Highway, Trails
Faces Hwy 12 to Duffy Dr, Left on Hearthstone
Foundation Concrete Perimeter, Pillar/Post/Pier
Sewer Septic Tank
Water Well
Architectural Style Two Story
Structure Type Wood Siding
New Construction No
Others
Senior Community false
Tax ID 584960095
Ownership Freehold/None
Read Less
Want to know what your home might be worth? Contact us for a FREE valuation!

Our team is ready to help you sell your home for the highest possible price ASAP

GET MORE INFORMATION





