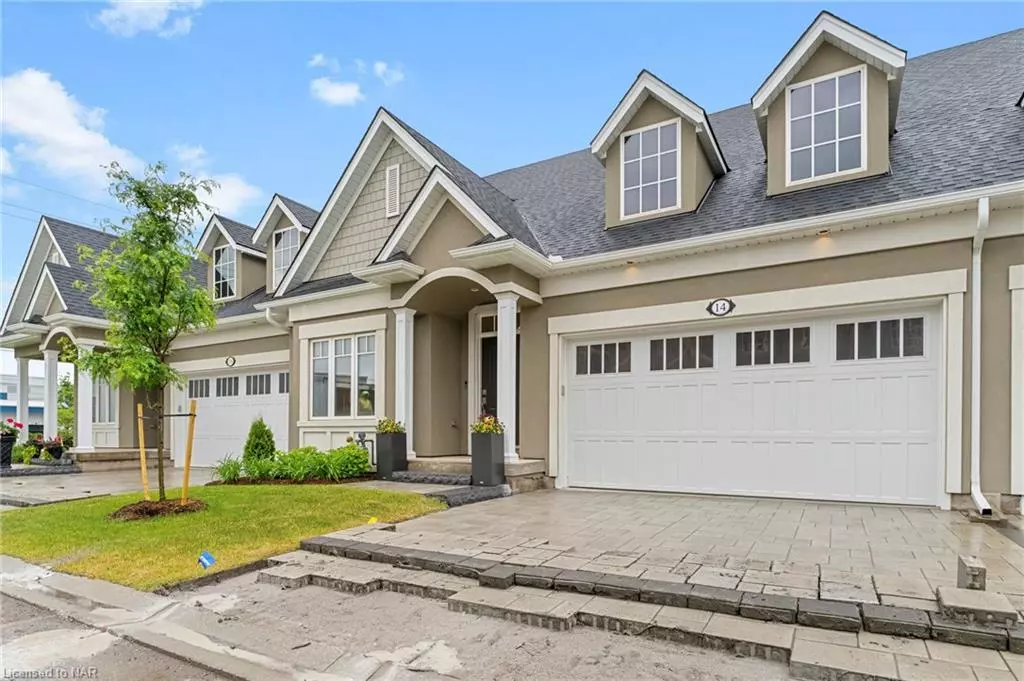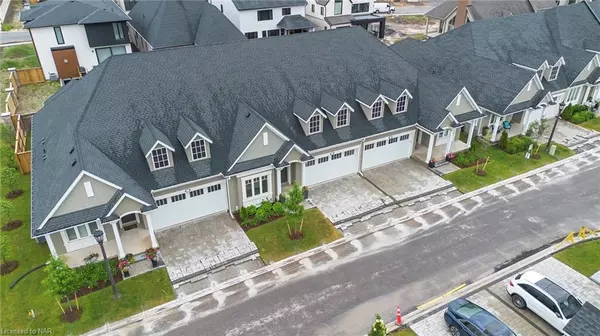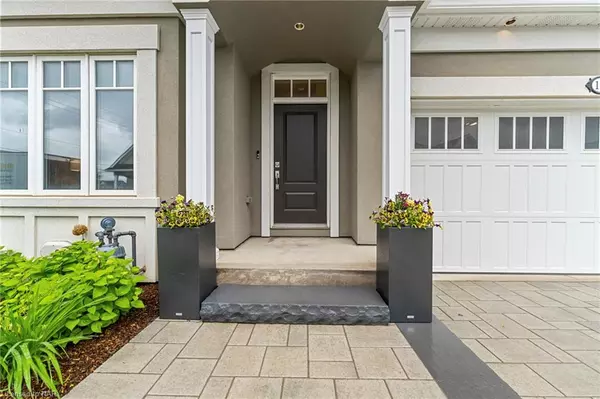$1,175,000
$1,250,000
6.0%For more information regarding the value of a property, please contact us for a free consultation.
14 Mills Lane Niagara-on-the-lake, ON L0S 1J1
3 Beds
3 Baths
1,542 SqFt
Key Details
Sold Price $1,175,000
Property Type Townhouse
Sub Type Row/Townhouse
Listing Status Sold
Purchase Type For Sale
Square Footage 1,542 sqft
Price per Sqft $761
MLS Listing ID 40431545
Sold Date 07/17/23
Style Bungalow
Bedrooms 3
Full Baths 3
HOA Fees $188/mo
HOA Y/N Yes
Abv Grd Liv Area 2,691
Originating Board Niagara
Year Built 2021
Annual Tax Amount $4,674
Property Description
Welcome to 14 Mills Lane! A luxurious bungalow townhome located in the coveted community of St. Davids in Niagara-on-the-Lake. This immaculate home is perfect for families, downsizers, and retirees seeking the convenience of easy living and low maintenance. Newly built, 14 Mills Lane boasts impeccable upgrades throughout the sprawling 2600 square feet of total living space, showcasing high-quality quartz countertops, an inviting open concept layout, soaring ceilings and a fully finished basement complete with a guest suite & recreation room. The main level offers two beautiful bedrooms and two spa-like bathrooms, providing you and your fmaily with a private and comfortable living space. The primary suite features coffered ceilings and its own sleek 3pc bathroom. The great room on the main level has a walkout to the covered outdoor space and will be your go-to spot for entertaining or relaxing. 14 Mills Lane is a truly exceptional property that combines luxury and convenience while offering the best of the "NOTL lifestyle". Don't miss your opportunity to make it your own!
Location
Province ON
County Niagara
Area Niagara-On-The-Lake
Zoning RES
Direction Four Mile Creek Road and Line 9 Road
Rooms
Basement Full, Finished
Kitchen 1
Interior
Interior Features Accessory Apartment, Air Exchanger, Other
Heating Forced Air, Natural Gas
Cooling Central Air
Fireplace No
Window Features Window Coverings
Appliance Dishwasher, Dryer, Stove, Washer
Exterior
Parking Features Attached Garage, Interlock
Garage Spaces 2.0
Pool None
Roof Type Fiberglass
Lot Frontage 35.99
Lot Depth 83.73
Garage Yes
Building
Lot Description Urban, Rectangular, Near Golf Course, Park, Quiet Area
Faces Four Mile Creek Road and Line 9 Road
Foundation Poured Concrete
Sewer Sewer (Municipal)
Water Municipal
Architectural Style Bungalow
Structure Type Stone, Stucco
New Construction No
Others
HOA Fee Include Maintenance Grounds,Property Management Fees,Snow Removal
Senior Community false
Tax ID 465020033
Ownership Condominium
Read Less
Want to know what your home might be worth? Contact us for a FREE valuation!

Our team is ready to help you sell your home for the highest possible price ASAP

GET MORE INFORMATION





