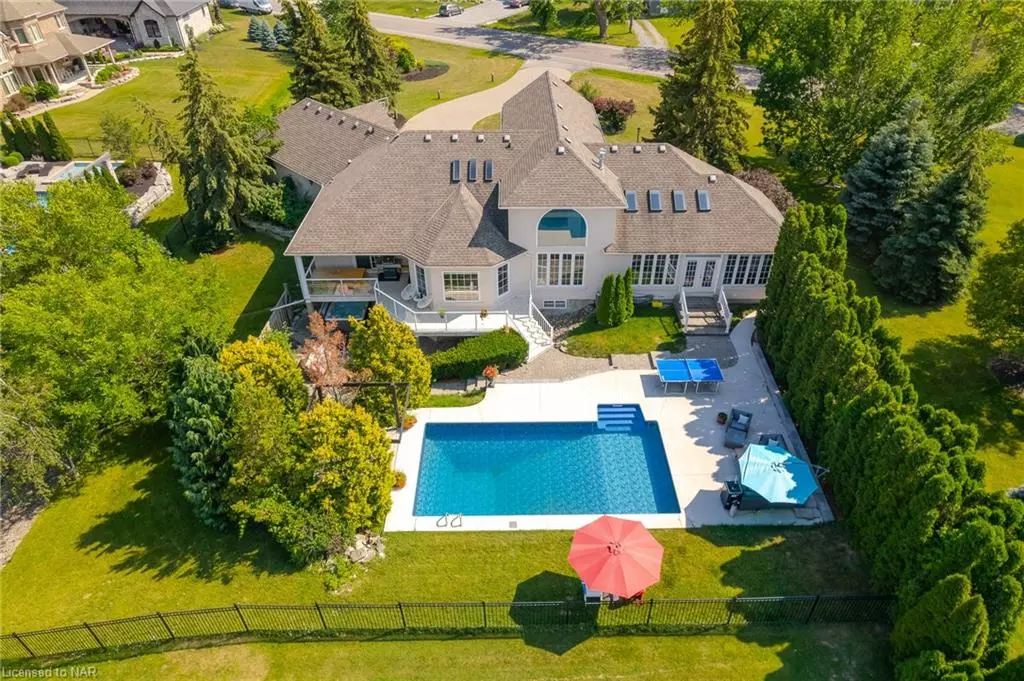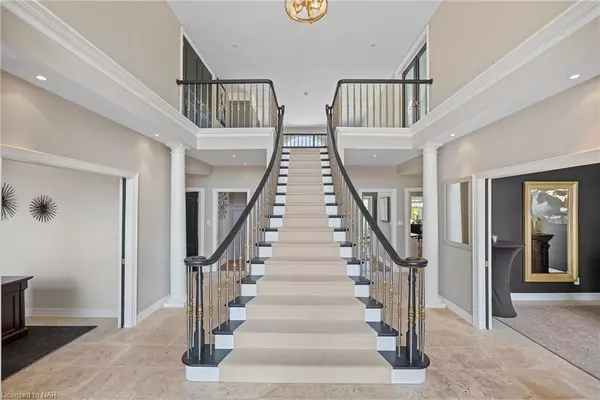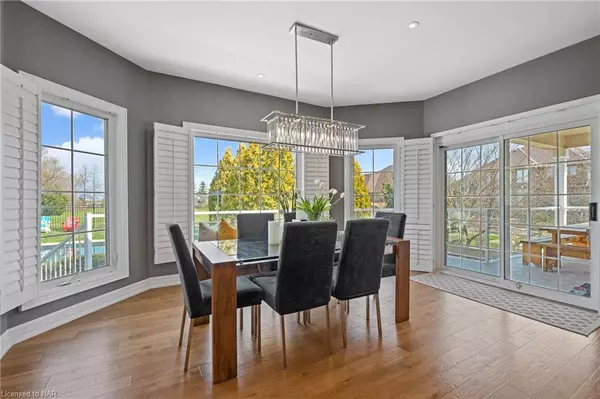$2,250,000
$2,495,000
9.8%For more information regarding the value of a property, please contact us for a free consultation.
1184 Queenston Road Niagara-on-the-lake, ON L0S 1J0
5 Beds
4 Baths
3,100 SqFt
Key Details
Sold Price $2,250,000
Property Type Single Family Home
Sub Type Single Family Residence
Listing Status Sold
Purchase Type For Sale
Square Footage 3,100 sqft
Price per Sqft $725
MLS Listing ID 40437010
Sold Date 07/13/23
Style Bungalow
Bedrooms 5
Full Baths 4
Abv Grd Liv Area 3,100
Originating Board Niagara
Annual Tax Amount $8,015
Lot Size 1.830 Acres
Acres 1.83
Property Description
*Owners offering a $100,000 incentive to personalize or customize the home to make it yours- conditions apply* Welcome to 1184 Queenston Road, a stunning bungalow nestled in the charming town of St. David's, Niagara on the Lake. Upon arrival, you'll be impressed by the interlock driveway that provides ample parking for both residents and guests. Boasting 5 bedrooms, 4 bathrooms, and a three-car garage, this home is both spacious and practical. Stepping through the French doors, you'll be captivated by the grand staircase and cathedral ceilings that welcome you into the home. Follow the staircase up to an extra bedroom with bright skylights, and continue through the main level, where you'll find an office room, a bar room perfect for entertaining, and an open-concept kitchen and living room with breathtaking views. Imagine sipping a beverage at the oversized kitchen island while admiring the "ocean-like" inground pool and acres of land that lead to a nearby vineyard. With lot's of natural light it creates a bright and inviting atmosphere. The main floor primary bedroom is truly impressive, with cathedral ceilings, a gas fireplace, ensuite bathroom, and a large walk-in closet. Off the kitchen you'll find the secondary bedroom with its own ensuite bathroom, walk-in closet, and patio doors. Step outside to the backyard, which features a covered outdoor eating area and a two-tiered entertainment space. The recently built inground pool (2018) is perfect for hot summer days, while the tranquil seating area with a trickling pond provides a peaceful retreat. The lower level of the house offers the potential to transform into an In-law suite, with 2 large bedrooms, a play room, a theatre room, private office space, a large living and dining area, a 3-piece bathroom, and a separate walkout. You'll be just minutes away from local wineries, restaurants, and the old town of Niagara on the Lake. Don't miss the chance to make this exquisite home yours!
Location
Province ON
County Niagara
Area Niagara-On-The-Lake
Zoning A
Direction York to Queenston Road
Rooms
Basement Walk-Out Access, Full, Finished
Kitchen 1
Interior
Interior Features Central Vacuum, Air Exchanger, Auto Garage Door Remote(s)
Heating Forced Air, Natural Gas
Cooling Central Air
Fireplaces Number 2
Fireplaces Type Gas
Fireplace Yes
Window Features Window Coverings
Appliance Oven, Dishwasher, Dryer, Refrigerator, Stove, Washer
Laundry Main Level
Exterior
Exterior Feature Balcony, Landscaped, Privacy
Parking Features Attached Garage, Garage Door Opener, Interlock
Garage Spaces 3.0
Pool In Ground
Roof Type Asphalt Shing
Porch Deck, Patio
Lot Frontage 160.0
Lot Depth 546.0
Garage Yes
Building
Lot Description Rural, Irregular Lot, Ample Parking
Faces York to Queenston Road
Foundation Poured Concrete
Sewer Septic Tank
Water Municipal
Architectural Style Bungalow
Structure Type Stucco
New Construction No
Others
Senior Community false
Tax ID 463720167
Ownership Freehold/None
Read Less
Want to know what your home might be worth? Contact us for a FREE valuation!

Our team is ready to help you sell your home for the highest possible price ASAP

GET MORE INFORMATION





