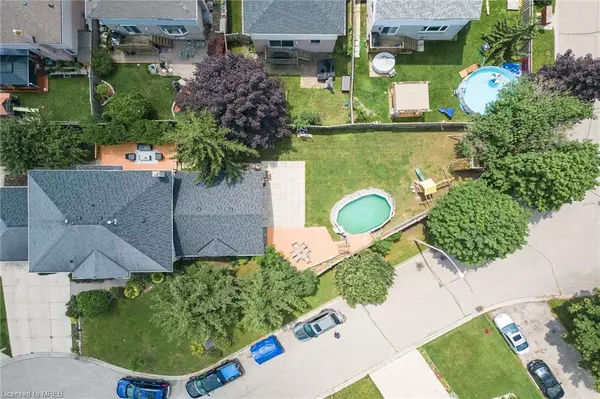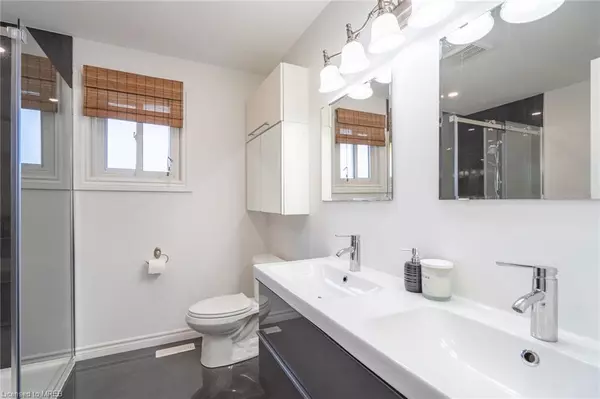$1,200,000
$1,099,999
9.1%For more information regarding the value of a property, please contact us for a free consultation.
14 Driftwood Place Stoney Creek, ON L8J 2N7
6 Beds
5 Baths
2,785 SqFt
Key Details
Sold Price $1,200,000
Property Type Single Family Home
Sub Type Single Family Residence
Listing Status Sold
Purchase Type For Sale
Square Footage 2,785 sqft
Price per Sqft $430
MLS Listing ID 40449043
Sold Date 07/10/23
Style Two Story
Bedrooms 6
Full Baths 4
Half Baths 1
Abv Grd Liv Area 2,785
Originating Board Mississauga
Year Built 1988
Annual Tax Amount $6,580
Property Description
An extraordinary real estate opportunity that perfectly suits your requirements. This stunning house comes with 4+2 Bedrooms and 5 Washrooms. An independent office space at the main level large enough to convert 5th Bedroom. Very Spacious Basement has 2 Bedrooms and 2 Full Washrooms built with modern designs. The location is in the heart of Stoney Creek, offers an unparalleled living experience. Situated on a massive corner lot within a peaceful cul-de-sac, this property boasts an impressive array of features that are sure to capture your attention. Offering well over 4000 square feet of luxurious living space. Finished Basement W/Great In-Law Potential. Show with confidence!!!
Location
Province ON
County Hamilton
Area 50 - Stoney Creek
Zoning R3
Direction Mud St W & Paramount Drive
Rooms
Basement Full, Finished
Kitchen 1
Interior
Heating Forced Air
Cooling Central Air
Fireplace No
Window Features Window Coverings
Appliance Water Heater, Dryer, Range Hood, Refrigerator, Stove, Washer
Exterior
Parking Features Attached Garage
Garage Spaces 2.0
Roof Type Asphalt Shing
Lot Frontage 186.61
Lot Depth 90.12
Garage Yes
Building
Lot Description Urban, Ample Parking, Corner Lot, Cul-De-Sac, Dog Park, Highway Access, Hospital, Library, Open Spaces, Park, Public Transit, Schools, Shopping Nearby
Faces Mud St W & Paramount Drive
Foundation Concrete Perimeter
Sewer Sewer (Municipal)
Water Municipal-Metered
Architectural Style Two Story
Structure Type Brick, Block
New Construction No
Others
Senior Community false
Ownership Freehold/None
Read Less
Want to know what your home might be worth? Contact us for a FREE valuation!

Our team is ready to help you sell your home for the highest possible price ASAP

GET MORE INFORMATION





