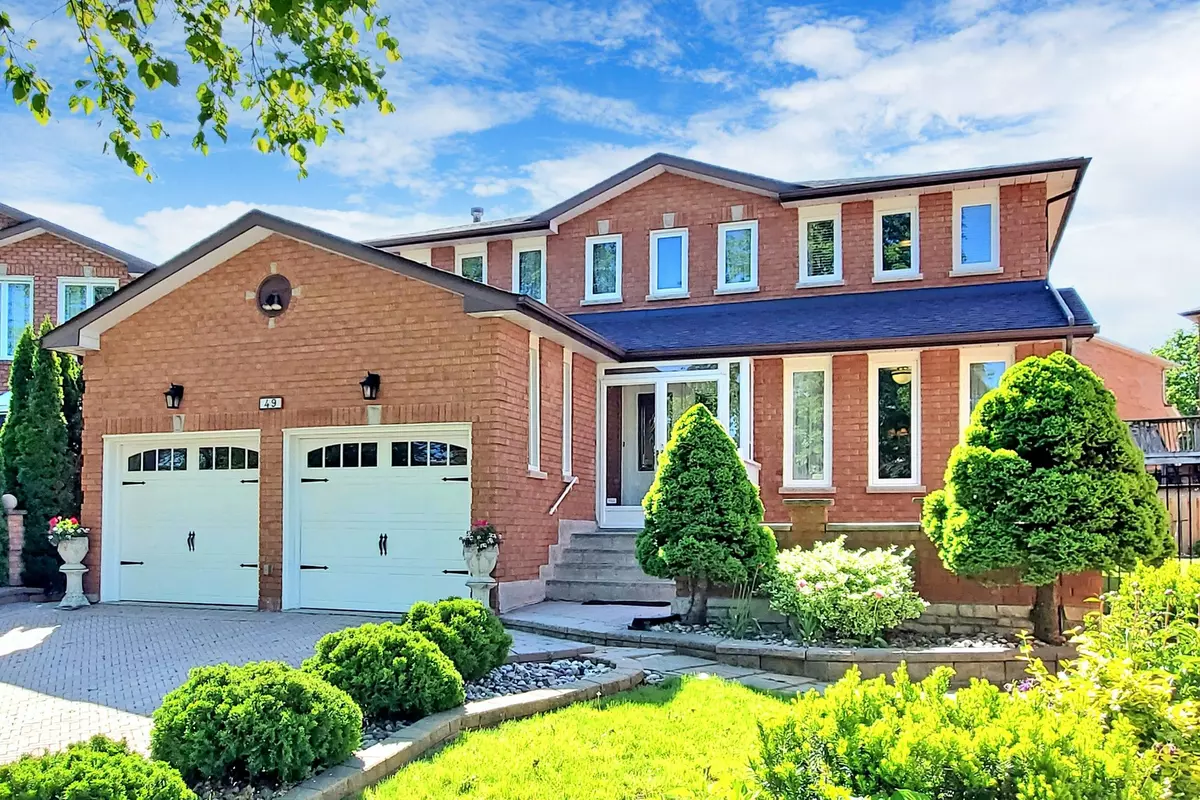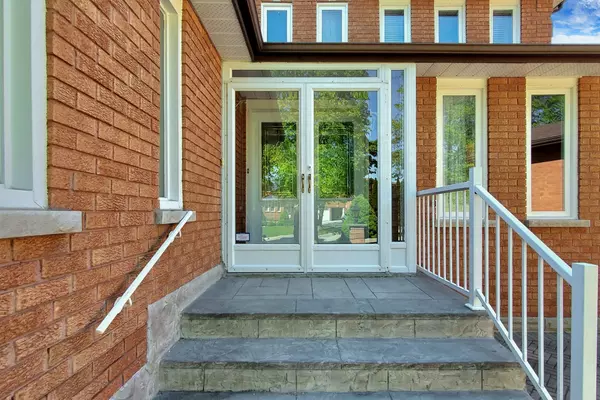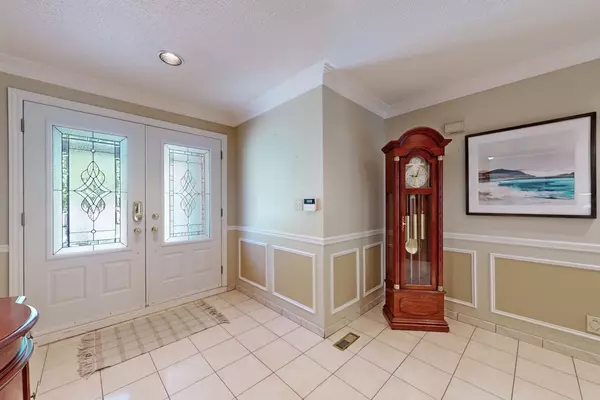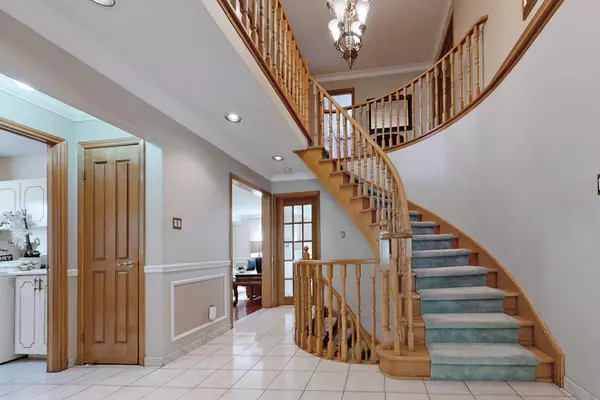$1,830,000
$1,899,000
3.6%For more information regarding the value of a property, please contact us for a free consultation.
49 Dundee CRES Markham, ON L3R 8Y9
5 Beds
4 Baths
Key Details
Sold Price $1,830,000
Property Type Single Family Home
Sub Type Detached
Listing Status Sold
Purchase Type For Sale
Subdivision Village Green-South Unionville
MLS Listing ID N6637048
Sold Date 09/07/23
Style 2-Storey
Bedrooms 5
Annual Tax Amount $6,527
Tax Year 2023
Property Sub-Type Detached
Property Description
Discover A Hidden Gem Tucked Away In South Unionville-A Charming & Quiet Street With No Sidewalks, Perfect For Those Who Prefer A More
Peaceful Lifestyle. This Stunning Home Boasts A Spacious 2,722sqft, Making It The Ideal Space For Families Or Those Who Love To Entertain.
Built In 1987 & Being Offered By The Original Owner, It Has Been Meticulously Cared For Over The Years. Step Inside & Be Greeted By A Grand
Entrance That Opens To The Second Floor-Quite A Welcoming Sight! You'll Love Cooking Up A Storm In The Custom Kitchen & Enjoy The
Flexibility Of The Finished Walk-Up Basement Complete With A Kitchen, Bedroom & Bath. Additionally, There Are Two Cold Cellars For Food
Storage Or Wine. A Highlight Of The Property Is The Oversized Pie-Shaped Lot, Which Allows For Plenty Of Outdoor Space To Relax & Unwind.
Best Of All,You'll Be Just Minutes Away From Historical Unionville Main St.,Downtown Markham & The Go Station.Come See This Home For
Yourself,You Won't Be Disappointed OFFERS ANYTIME
Location
Province ON
County York
Community Village Green-South Unionville
Area York
Rooms
Family Room Yes
Basement Walk-Up, Finished
Kitchen 2
Separate Den/Office 1
Interior
Cooling Central Air
Exterior
Parking Features Private
Garage Spaces 2.0
Pool None
Lot Frontage 35.78
Lot Depth 122.88
Total Parking Spaces 6
Read Less
Want to know what your home might be worth? Contact us for a FREE valuation!

Our team is ready to help you sell your home for the highest possible price ASAP
GET MORE INFORMATION





