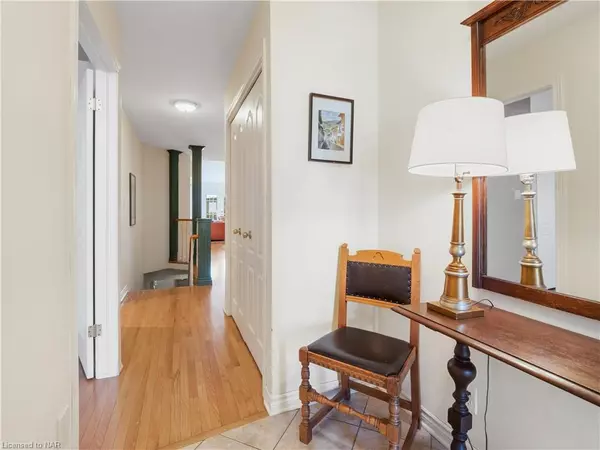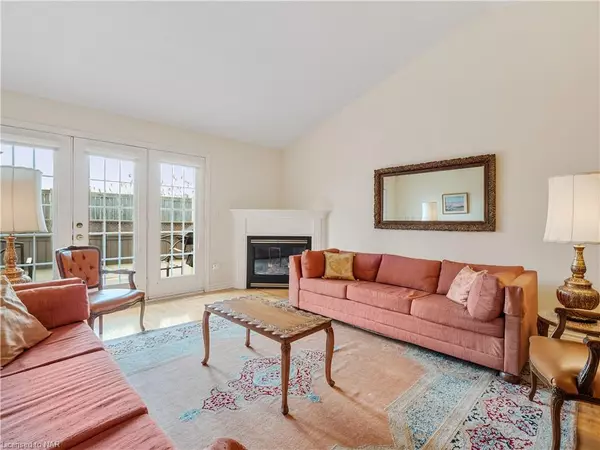$695,000
$719,000
3.3%For more information regarding the value of a property, please contact us for a free consultation.
1439 Niagara Stone Road #15 Niagara-on-the-lake, ON L0S 1T0
2 Beds
3 Baths
1,256 SqFt
Key Details
Sold Price $695,000
Property Type Townhouse
Sub Type Row/Townhouse
Listing Status Sold
Purchase Type For Sale
Square Footage 1,256 sqft
Price per Sqft $553
MLS Listing ID 40432479
Sold Date 07/06/23
Style Bungalow
Bedrooms 2
Full Baths 3
HOA Fees $607/mo
HOA Y/N Yes
Abv Grd Liv Area 2,512
Originating Board Niagara
Year Built 1998
Annual Tax Amount $3,156
Property Description
SOUGHT AFTER BUNGALOW TOWNHOUSE in the exclusive GLENBROOK ESTATES. Located in a quiet enclave, Glenbrook Estates is an established, secluded townhouse development in NIAGARA-ON-THE-LAKE in the heart of all that Niagara has to offer. Wineries, golf, theatre, world class entertainment, shopping, restaurants, bike paths, parks, community centre and all within a stone's throw away. The perfect retirement lifestyle. An open plan living space in this 1256 sq.ft. townhouse is doubled in size with a completely finished lower level. The main floor features a cathedral ceiling over the living area that gives the home a sense of grandeur. The primary suite includes a spacious bedroom with a large south facing window dressed in California shutters, a 3 pce. bath and a walk-in closet. The second bedroom on the main floor, currently being used as an office, has ensuite privileges to the second bathroom. A large family room in the lower level features a gas fireplace for those chilly evenings and there is a third bedroom, a den/office space, another 3 pce. bathroom and a finished utility space. The tile floor throughout is worry free. Enjoy the outdoors with direct access to the deck from the living area. Come here to find a friendly, welcoming community and the beginning of that new lifestyle that you have been craving!
Location
Province ON
County Niagara
Area Niagara-On-The-Lake
Zoning C1
Direction north east on Niagara Stone Rd. to 1439 Niagara Stone Rd.
Rooms
Basement Full, Finished
Kitchen 1
Interior
Interior Features High Speed Internet, Central Vacuum, Auto Garage Door Remote(s), Suspended Ceilings
Heating Forced Air, Natural Gas
Cooling Central Air
Fireplaces Number 2
Fireplaces Type Gas
Fireplace Yes
Window Features Window Coverings
Appliance Water Heater, Dishwasher, Dryer, Microwave, Range Hood, Refrigerator, Stove, Washer
Laundry In Basement
Exterior
Parking Features Attached Garage, Garage Door Opener, Built-In, Asphalt
Garage Spaces 1.0
Utilities Available Cable Connected, Cell Service, Electricity Connected, Fibre Optics, Garbage/Sanitary Collection, Natural Gas Connected, Recycling Pickup, Street Lights, Phone Connected
Roof Type Asphalt Shing
Porch Deck
Garage Yes
Building
Lot Description Urban, Near Golf Course, Library, Park, Place of Worship, Quiet Area, Rec./Community Centre, Regional Mall, Shopping Nearby
Faces north east on Niagara Stone Rd. to 1439 Niagara Stone Rd.
Foundation Poured Concrete
Sewer Sewer (Municipal)
Water Municipal
Architectural Style Bungalow
Structure Type Brick Veneer
New Construction No
Schools
Elementary Schools Crossroads Public School
Others
HOA Fee Include Insurance,Building Maintenance,Cable TV,Common Elements,Doors ,Maintenance Grounds,Internet,Parking,Trash,Property Management Fees,Roof,Snow Removal,Telephone,Water
Senior Community false
Tax ID 468310015
Ownership Condominium
Read Less
Want to know what your home might be worth? Contact us for a FREE valuation!

Our team is ready to help you sell your home for the highest possible price ASAP

GET MORE INFORMATION





