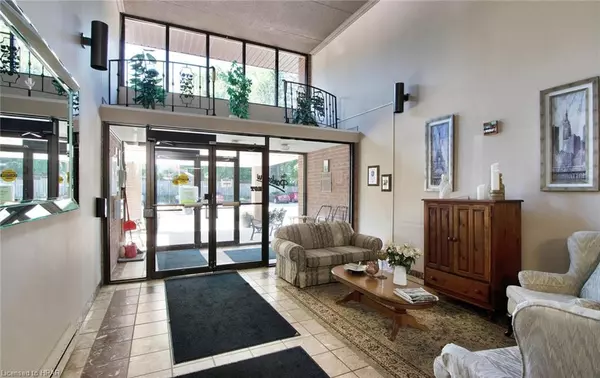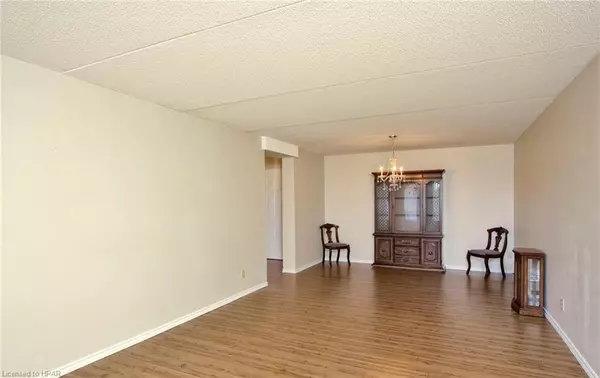$322,000
$349,000
7.7%For more information regarding the value of a property, please contact us for a free consultation.
22 St. Andrew Street N #511 St. Marys, ON N4X 1C5
2 Beds
1 Bath
1,003 SqFt
Key Details
Sold Price $322,000
Property Type Condo
Sub Type Condo/Apt Unit
Listing Status Sold
Purchase Type For Sale
Square Footage 1,003 sqft
Price per Sqft $321
MLS Listing ID 40313378
Sold Date 07/06/23
Style 1 Storey/Apt
Bedrooms 2
Full Baths 1
HOA Y/N Yes
Abv Grd Liv Area 1,003
Originating Board Huron Perth
Property Description
Someone’s retirement dream awaits at the attractive Parkview West 55 plus community in beautiful St. Marys, Ontario! This end unit 2 bedroom, 1 bathroom apartment faces east to the morning sun as it rises above the treed ravine and immaculately kept grounds. Upgrades to this spacious 1003 sq ft one floor suite include a fully renovated bathroom, flooring, kitchen, new interior doors, custom blinds and a new furnace unit. The Parkview West is a well maintained building with a controlled entrance, situated on the banks of Trout Creek. Your monthly fee covers property taxes, water and sewage, parking, outdoor maintenance, maintenance of common areas in the building, as well as the use of a workshop, exercise room, games room and library. A wonderful lifestyle for anyone looking for peaceful, easy living
Location
Province ON
County Perth
Area St. Marys
Zoning R2-1
Direction From Queen St E turn on St. Andrews St. N or St. John St N. (At the lights)
Rooms
Other Rooms None
Basement None
Kitchen 1
Interior
Interior Features High Speed Internet, Elevator, Separate Hydro Meters
Heating Electric Forced Air, Unit Heater
Cooling Central Air
Fireplace No
Window Features Window Coverings
Appliance Dishwasher, Dryer, Range Hood, Refrigerator, Stove, Washer
Laundry In Kitchen
Exterior
Exterior Feature Controlled Entry, Landscaped
Parking Features Assigned
Pool None
Utilities Available Cable Available, Cell Service, Fibre Optics, Garbage/Sanitary Collection, Recycling Pickup, Phone Connected
Waterfront Description River/Stream
View Y/N true
View Park/Greenbelt, Trees/Woods
Roof Type Asphalt Shing
Handicap Access Accessible Elevator Installed
Garage No
Building
Lot Description Urban, Dog Park, City Lot, Near Golf Course, Hospital, Landscaped, Library, Park, Place of Worship, Quiet Area, Ravine, Rec./Community Centre, Shopping Nearby, Other
Faces From Queen St E turn on St. Andrews St. N or St. John St N. (At the lights)
Sewer Sewer (Municipal)
Water Municipal
Architectural Style 1 Storey/Apt
Structure Type Cement Siding, Steel Siding
New Construction No
Others
HOA Fee Include Insurance,Common Elements,Maintenance Grounds,Parking,Property Management Fees,Roof,Snow Removal,Water, Ext/Com Maint, Prop Tax, Ins, H20,Sewage, Parking
Senior Community true
Tax ID 532540088
Ownership Life Lease
Read Less
Want to know what your home might be worth? Contact us for a FREE valuation!

Our team is ready to help you sell your home for the highest possible price ASAP

GET MORE INFORMATION





