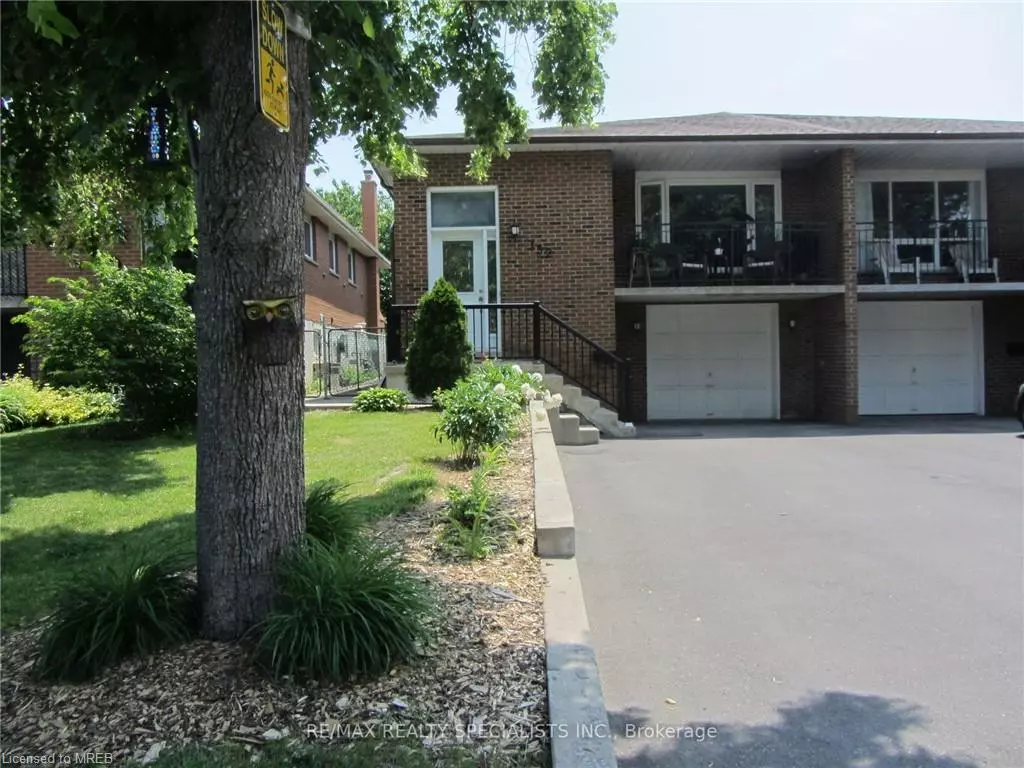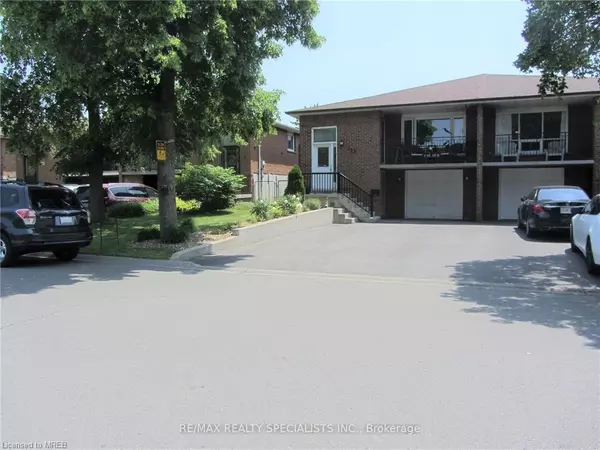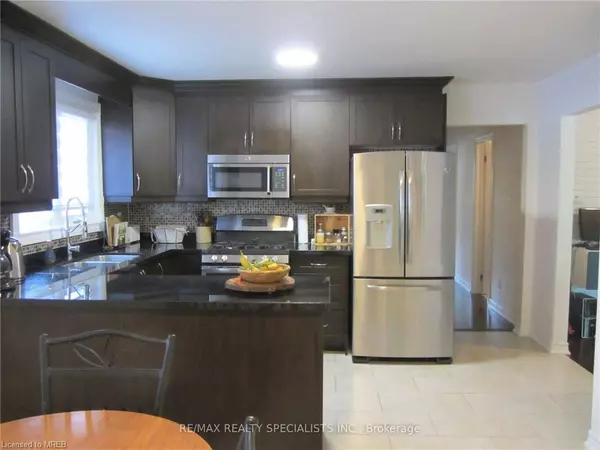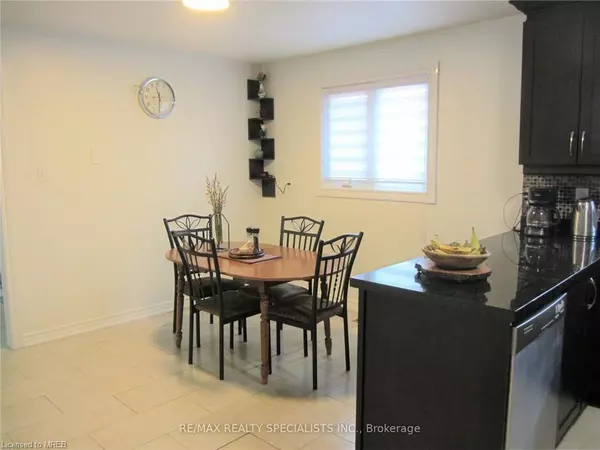$910,000
$929,900
2.1%For more information regarding the value of a property, please contact us for a free consultation.
132 Jade Crescent Brampton, ON L6S 3M8
4 Beds
3 Baths
1,363 SqFt
Key Details
Sold Price $910,000
Property Type Single Family Home
Sub Type Single Family Residence
Listing Status Sold
Purchase Type For Sale
Square Footage 1,363 sqft
Price per Sqft $667
MLS Listing ID 40446590
Sold Date 07/04/23
Style Bungalow Raised
Bedrooms 4
Full Baths 2
Half Baths 1
Abv Grd Liv Area 2,275
Originating Board Mississauga
Year Built 1978
Annual Tax Amount $4,832
Property Description
Lovely Family All Brick Renovated Home! Seldom found LEGAL SELF-CONTAINED BASEMENT APARTMENT with Separate Laundry Facilities, Private Entrance & Walk-out to Backyard. Beautiful Family Size Kitchen with Granite Countertops, Porcelain Floor Tiles, Stainless Steel Appliances, Pantry. Spacious Open Concept Living Room with Large Picture Window. Walk-out to Balcony. Nice size Dining Room with Cabinets. Gorgeous Hardwood Flooring Throughout Main Floor, Oak Staircase. Primary Bedroom has B/I cabinets for extra storage. Sound Reduction Insulation in Basement Living Rm, Kitchen & Bedroom Ceiling. New Roof 2019, All New Windows Throughout-2019 (Except Basement Bathroom Window & Patio Door), Newer Doors, LED Pot Lights 2019. Lovely fenced-in yard with Gazebo & Patio-2020, Lots of Parking-Widened Driveway fits 5 cars. Close Professor's Lake/Rec Centre/Schools & Hospital.
Location
Province ON
County Peel
Area Br - Brampton
Zoning Residential
Direction North Park/Torbram
Rooms
Other Rooms Gazebo, Shed(s)
Basement Separate Entrance, Walk-Up Access, Full, Finished
Kitchen 2
Interior
Interior Features Built-In Appliances, In-Law Floorplan
Heating Forced Air, Natural Gas
Cooling Central Air
Fireplaces Number 1
Fireplace Yes
Appliance Built-in Microwave
Laundry In Basement, Lower Level, Sink
Exterior
Exterior Feature Balcony
Parking Features Attached Garage
Garage Spaces 1.0
Fence Full
Pool None
Roof Type Shingle
Lot Frontage 28.63
Lot Depth 117.0
Garage Yes
Building
Lot Description Urban, Hospital, Park, Playground Nearby, Public Transit, Rec./Community Centre, School Bus Route, Schools, Shopping Nearby
Faces North Park/Torbram
Foundation Concrete Perimeter
Sewer Sewer (Municipal)
Water Municipal
Architectural Style Bungalow Raised
Structure Type Brick
New Construction No
Others
Senior Community false
Tax ID 141880098
Ownership Freehold/None
Read Less
Want to know what your home might be worth? Contact us for a FREE valuation!

Our team is ready to help you sell your home for the highest possible price ASAP

GET MORE INFORMATION





