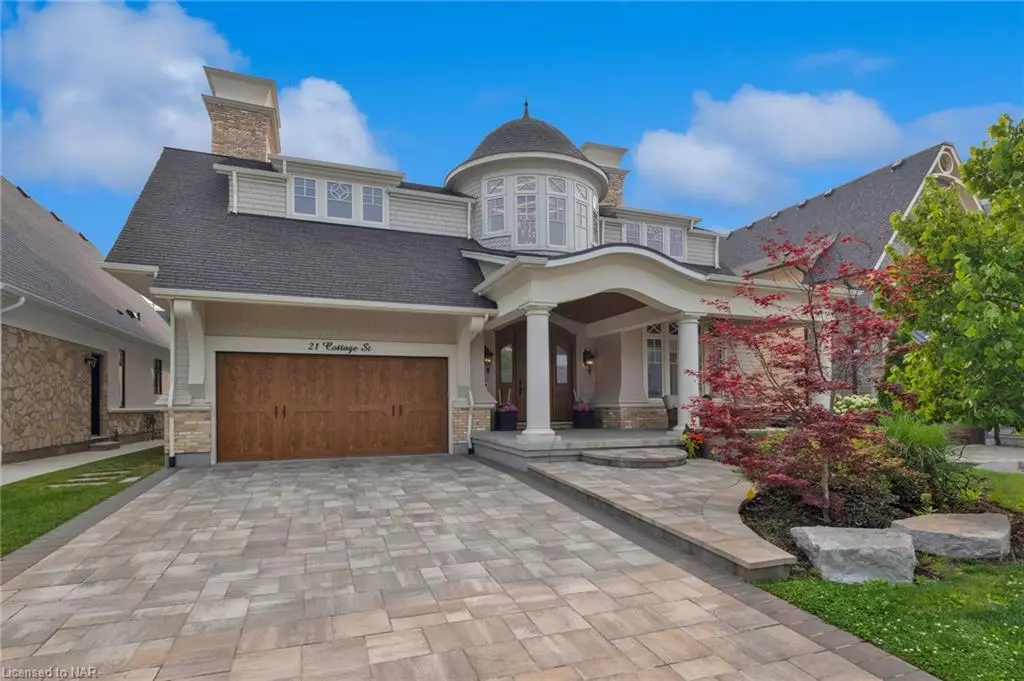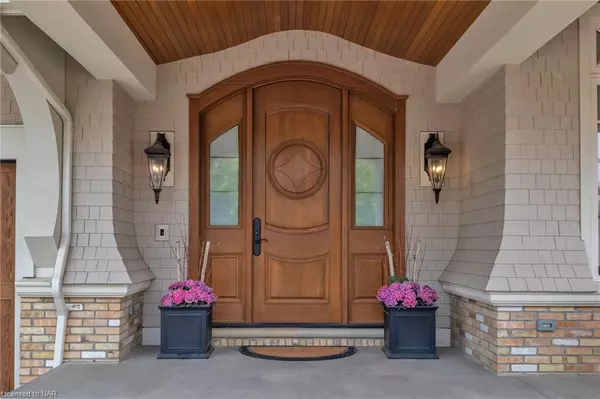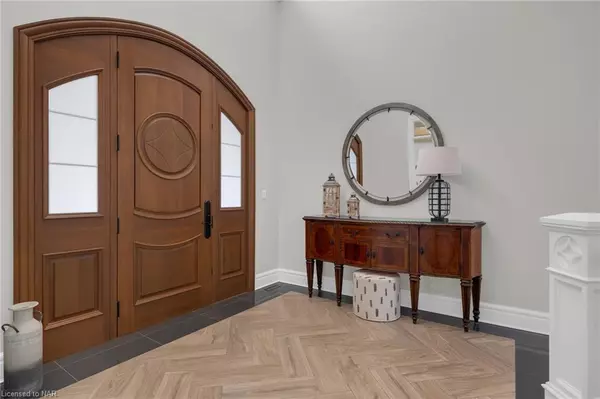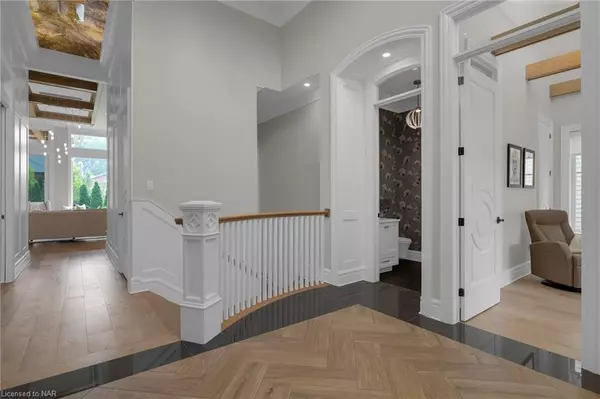$3,000,000
$3,000,000
For more information regarding the value of a property, please contact us for a free consultation.
21 Cottage Street Niagara-on-the-lake, ON L0S 1J0
3 Beds
3 Baths
2,244 SqFt
Key Details
Sold Price $3,000,000
Property Type Single Family Home
Sub Type Single Family Residence
Listing Status Sold
Purchase Type For Sale
Square Footage 2,244 sqft
Price per Sqft $1,336
MLS Listing ID 40446574
Sold Date 07/01/23
Style Bungalow
Bedrooms 3
Full Baths 3
Abv Grd Liv Area 2,244
Originating Board Niagara
Annual Tax Amount $8,964
Property Description
Welcome to 21 Cottage! This stunning bungalow, crafted by GATTA HOMES, is a true masterpiece. Prepare to be captivated by its opulence and luxury. As you step inside, a grand entrance with soaring 22ft ceilings sets the stage for the elegance that awaits. The Great Room boasts impressive 15ft ceilings, creating a spacious atmosphere. In-floor heating envelops the entire home, ensuring warmth and coziness. This smart home seamlessly integrates technology into every corner. The gourmet chef's kitchen features top-of-the-line Miele appliances and a convenient walk-in pantry. Experience ultimate relaxation in the spa-inspired sanctuary, complete with a luxurious steam shower and sleek no-sill showers and bathrooms. Step onto the tile back porch for seamless indoor-outdoor living, with an outdoor gas fireplace and a bug-free screened-in porch. Thoughtful details enhance convenience, from the main floor laundry with a pass-through hamper to the built-in ironing board. Indulge in the wine barrel room and wine cellar for showcasing collections and hosting gatherings. Impeccable craftsmanship shines through the white oak ceiling beams and panel wall features. Additional features include a backlit glass ceiling in the foyer hallway, a garage recycle station, epoxy garage floor, and rough-ins for central vac and a car charger. Luxurious amenities abound, including 24-inch rainheads in the ensuite and spa. The mahogany carved front door welcomes you home in style. No detail is overlooked, with artistic flair showcased in the mural wallpaper. This magnificent home in Niagara-on-the-Lake offers an unrivaled lifestyle. Live your dream in this oasis of elegance and refinement.
Location
Province ON
County Niagara
Area Niagara-On-The-Lake
Zoning R1
Direction King Street and Cottage Street
Rooms
Basement Full, Finished
Kitchen 1
Interior
Interior Features Central Vacuum Roughed-in, Elevator, Other, Sauna
Heating Forced Air, Natural Gas
Cooling Central Air
Fireplace No
Appliance Water Heater Owned, Dryer, Refrigerator, Stove, Washer
Exterior
Parking Features Attached Garage
Garage Spaces 2.0
Roof Type Asphalt Shing
Lot Frontage 59.0
Lot Depth 115.0
Garage Yes
Building
Lot Description Urban, Near Golf Course, Park, Other
Faces King Street and Cottage Street
Foundation Poured Concrete
Sewer Sewer (Municipal)
Water Municipal
Architectural Style Bungalow
Structure Type Brick, Stucco, Other
New Construction No
Others
Senior Community false
Tax ID 464020496
Ownership Freehold/None
Read Less
Want to know what your home might be worth? Contact us for a FREE valuation!

Our team is ready to help you sell your home for the highest possible price ASAP

GET MORE INFORMATION





